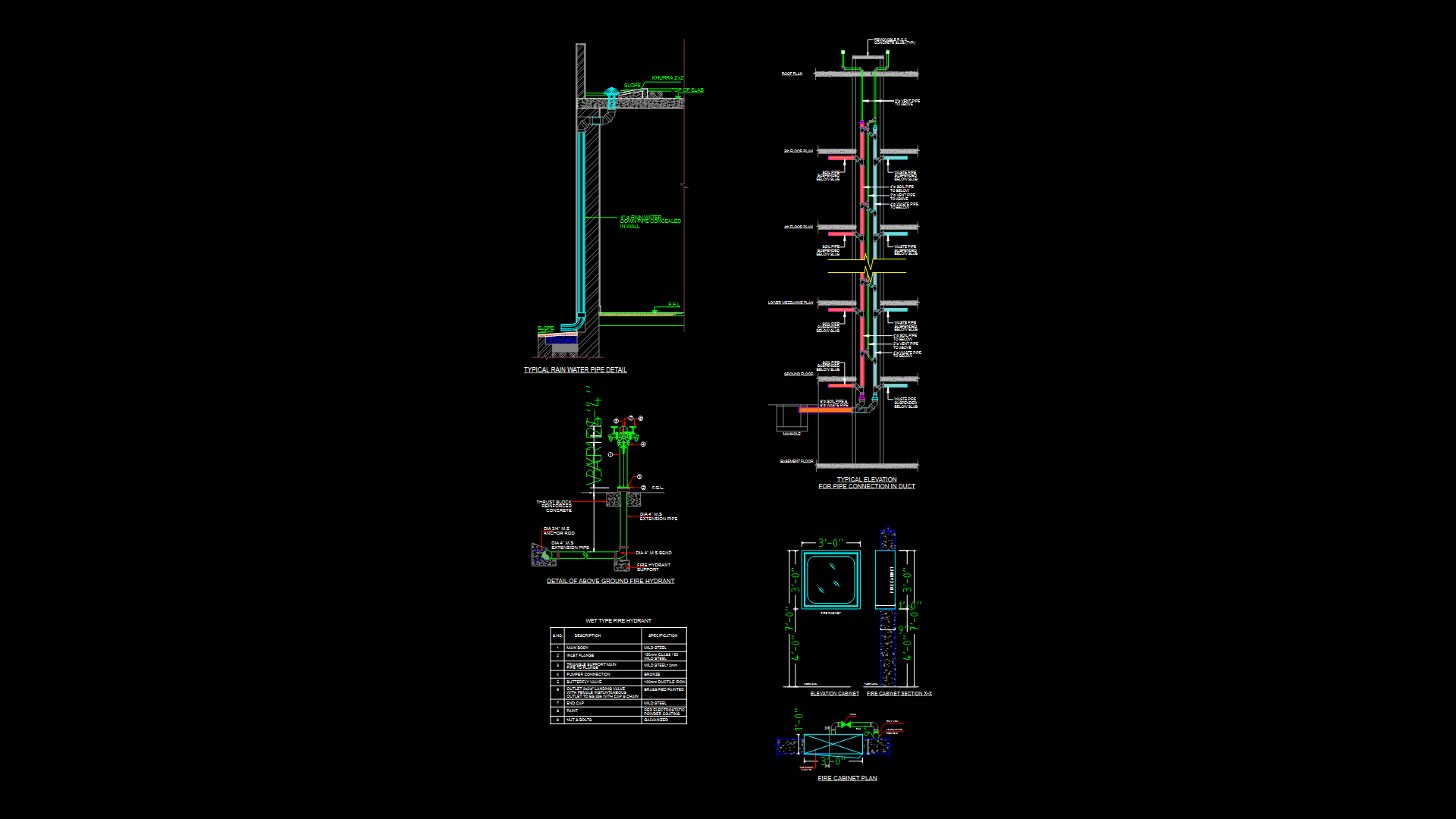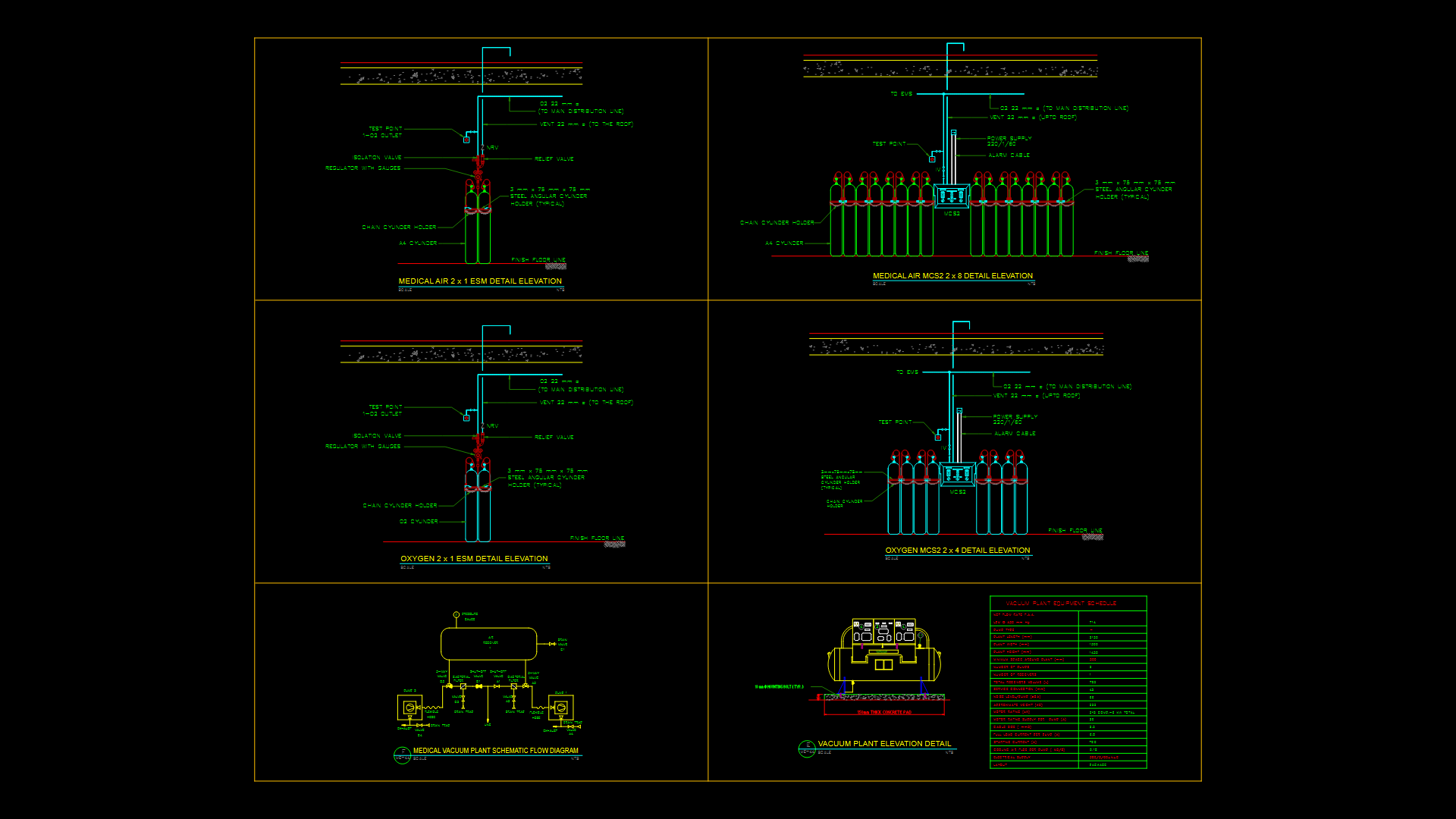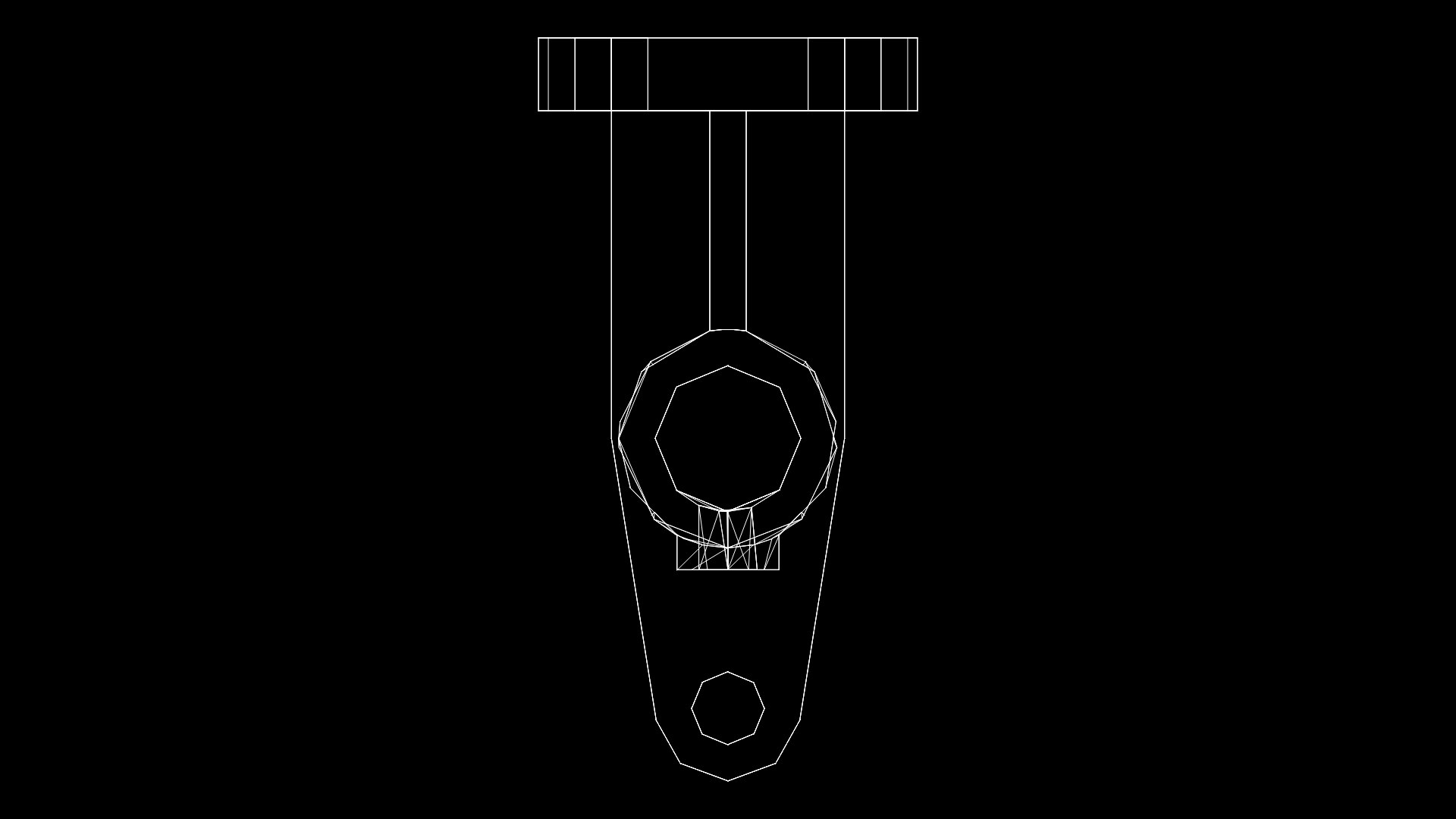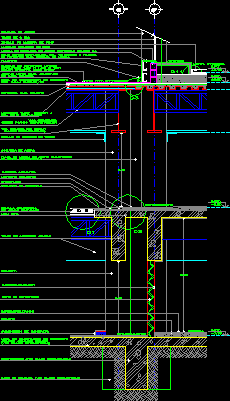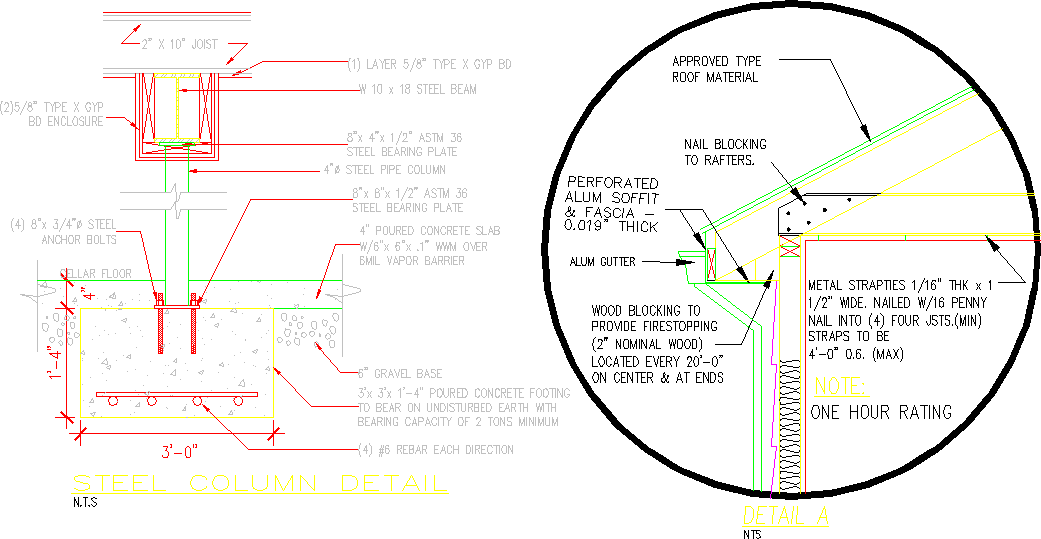Fire Installation – Public Building DWG Block for AutoCAD

The building will have adequate equipment and facilities to enable the detection, control and extinguishment, and the transmission of the alarm to the occupants.
Drawing labels, details, and other text information extracted from the CAD file (Translated from Spanish):
toilet, Lavatory, Local name, Local name, Dur, Loc, Deposit, Abc, Abck, Sectional board, Government of the city of buenos aires, Council of the rights of adolescent children, Ministry of urban development, Subsecretariat of architecture infrastructure projects, General direction of urban projects architecture, bedroom, Pyt, Lavatory, toilet, Lavatory, yard, Pyt, Deposit, Pyt, laundry, Pyt, Lavatory, toilet, Kitchen workshop, Pyt, toilet, toilet, Lavatory, toilet, Lavatory, toilet, Lavatory, desk, Pyt, Play table, Lavatory, toilet, Lavatory, toilet, Lavatory, bedroom, Pyt, bedroom, Pyt, Special d, Pyt, reception, Pyt, Sum, Deposit, toilet, Lavatory, Deposit, Lavatory, toilet, sidewalk, Machine room subsoil, T. Subsectional subsoil, T. H.H. pumping, T. H.H. Bilge, Zone intervene, Provide fire abck, Provide abc firewalls, Mixed cabinet provide place abc firework, Mixed cabinet provide place abc firework, Mixed cabinet provide place abc firework, Evacuation guide signage, Electrocution risk signaling, Elevators room signage, Fire guide signage, Grounding signal, Meter signage, Signage cleaning order, fire extinguisher, Evacuation alarm signage, Fire alarm signage, Machine room signage, Boiler room signage, Exit sign, Non smoking only, Lift signage, Handrail signage, Meeting point signage, Hydrant signage, Fire alarm signage, references, Hydrants, In cabinet of, Hallon fire extinguishers, fire extinguisher, Abc firewalls, Symbology, Chn, Chn, Provide abc firewalls, Chn, Main board, Abc, Abck, flat:, address:, work:, Transitional care center, adviser:, Helpers:, scale:, draft:, archive, The builder will verify the measures on site., The builder will adjust the executive project such measurements must be considered by the inspection of the work the mismatches he will observe., Prior to commencing construction the contractor will require the approval of the final plans by the construction inspection., Visa coordination:, observations, Dib., modifications, date, Sup, Of hydrants, Measures of the plan:, C.a.t. Ii, May highway caught
Raw text data extracted from CAD file:
| Language | Spanish |
| Drawing Type | Block |
| Category | Mechanical, Electrical & Plumbing (MEP) |
| Additional Screenshots |
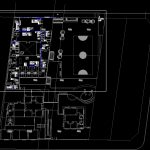 |
| File Type | dwg |
| Materials | |
| Measurement Units | |
| Footprint Area | |
| Building Features | Deck / Patio, Elevator, Car Parking Lot |
| Tags | adequate, autocad, block, building, control, detection, DWG, einrichtungen, equipment, facilities, fire, gas, gesundheit, installation, installation fire, l'approvisionnement en eau, la sant, le gaz, machine room, maquinas, maschinenrauminstallations, provision, PUBLIC, transmission, wasser bestimmung, water |
