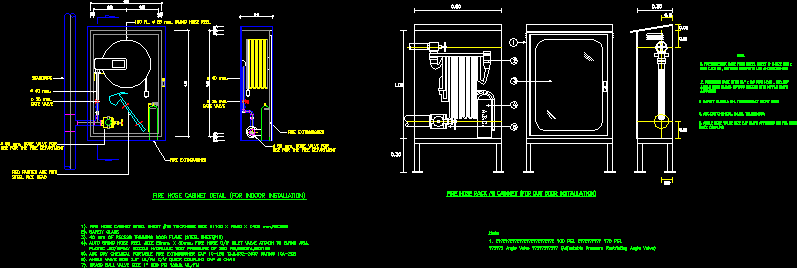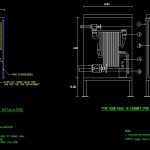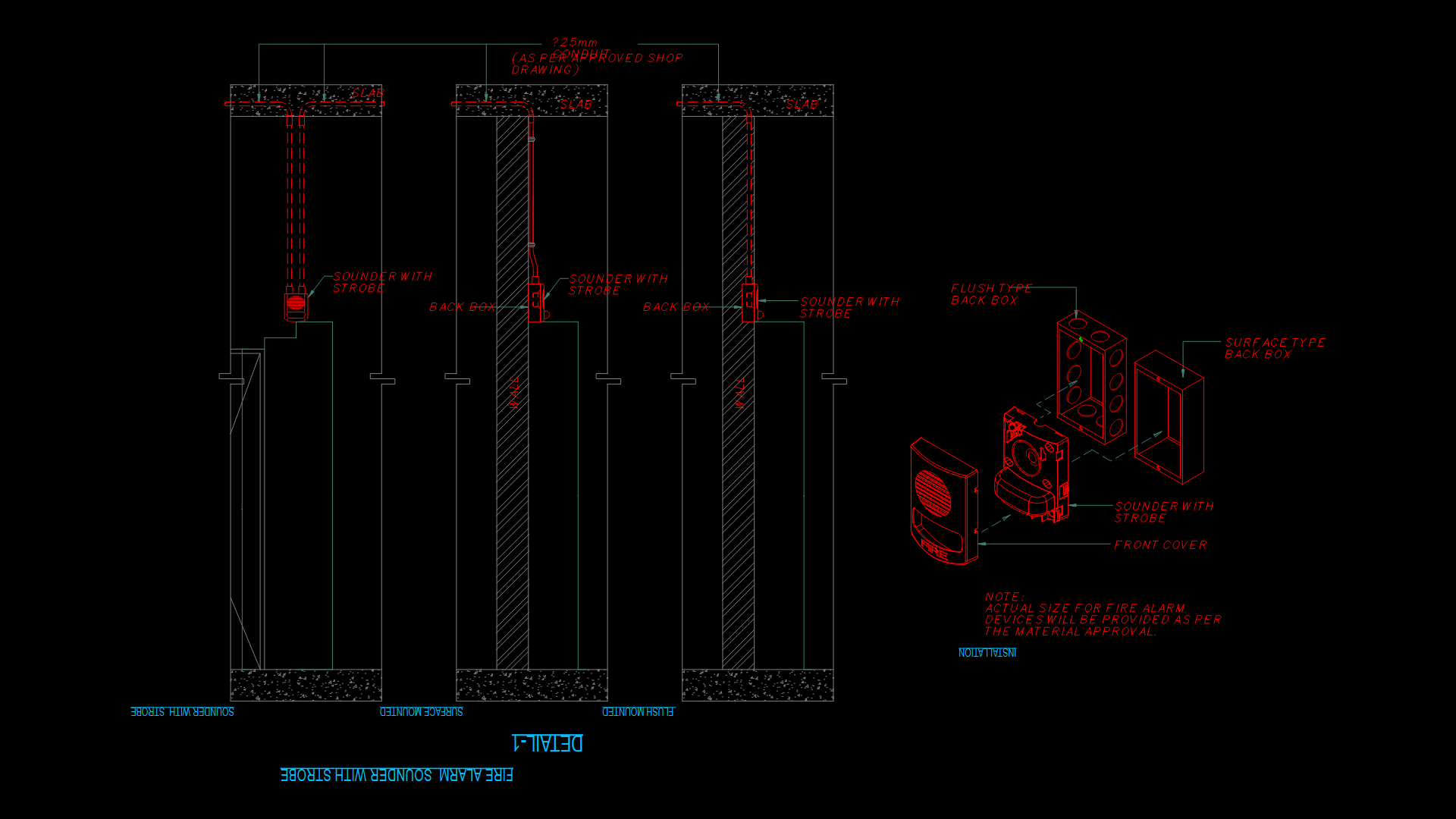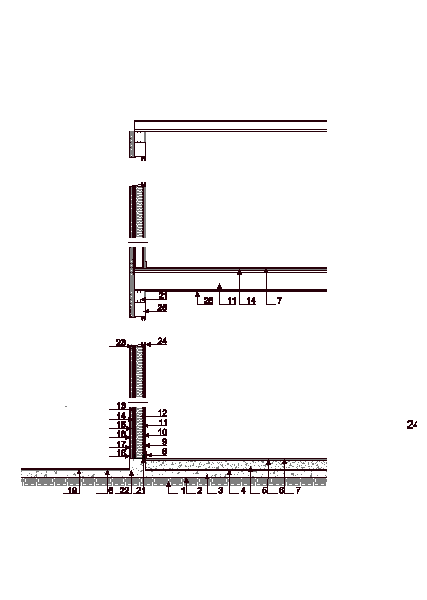Fire Station DWG Detail for AutoCAD

Detail fire station.
Drawing labels, details, and other text information extracted from the CAD file:
hose rack cabinet out door, a.b.c., angle valve pressure restricting angle, psi. psi., note, plastic nozzle hydraulic test pressure of, mm of recess trimming door flame, brass ball valve size psi w.o.g., angle valve size quick coupling cap chain, abc dry chemical portable fire extinguisher cap rating, fire hose cabinet steel sheet thickness size, auto swing hose reel fire hose inlet valve attach to swing, safety glass, fl. mm. swing hose reel, mm., gate valve, mm. hose valve for, use for the fire department, fire extinguishes, standpipe, fire extinguishes, mm., gate valve, mm. hose valve for, use for the fire department, steel pick head, red painted axe with, fire hose cabinet detail indoor, safety glass mm. thickness at front door, abc dry chemical lbs., angle hose valve size approved psi. with quick coupling., fire hose rack with fire hose angle hose fog nozzle with nipple approved, fire hose box made from steel sheet size outdoor type with leg and red finish
Raw text data extracted from CAD file:
| Language | English |
| Drawing Type | Detail |
| Category | Mechanical, Electrical & Plumbing (MEP) |
| Additional Screenshots |
 |
| File Type | dwg |
| Materials | Glass, Plastic, Steel |
| Measurement Units | |
| Footprint Area | |
| Building Features | |
| Tags | autocad, DETAIL, DWG, einrichtungen, facilities, fire, fire station, gas, gesundheit, l'approvisionnement en eau, la sant, le gaz, machine room, maquinas, maschinenrauminstallations, provision, Station, wasser bestimmung, water |








