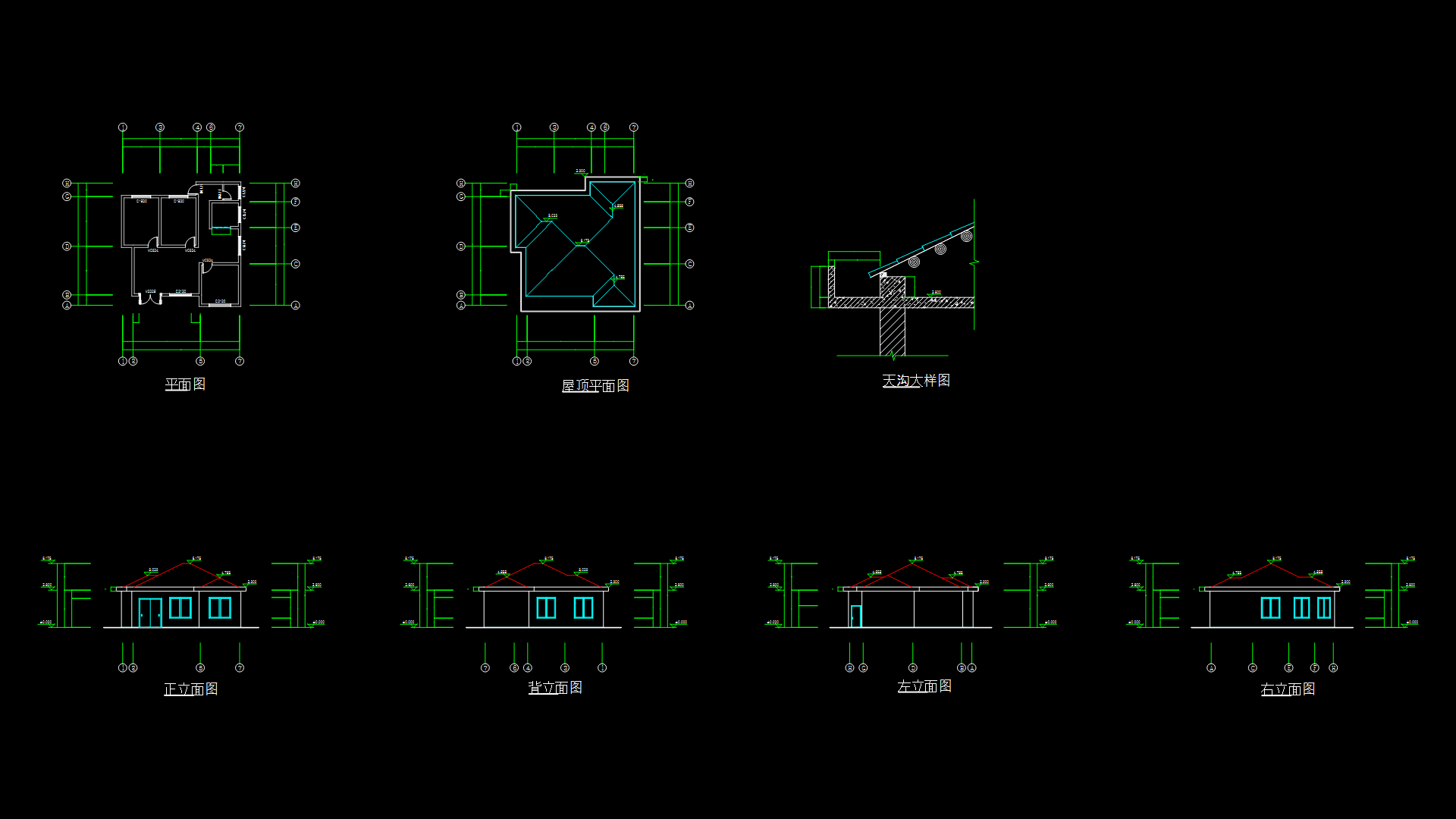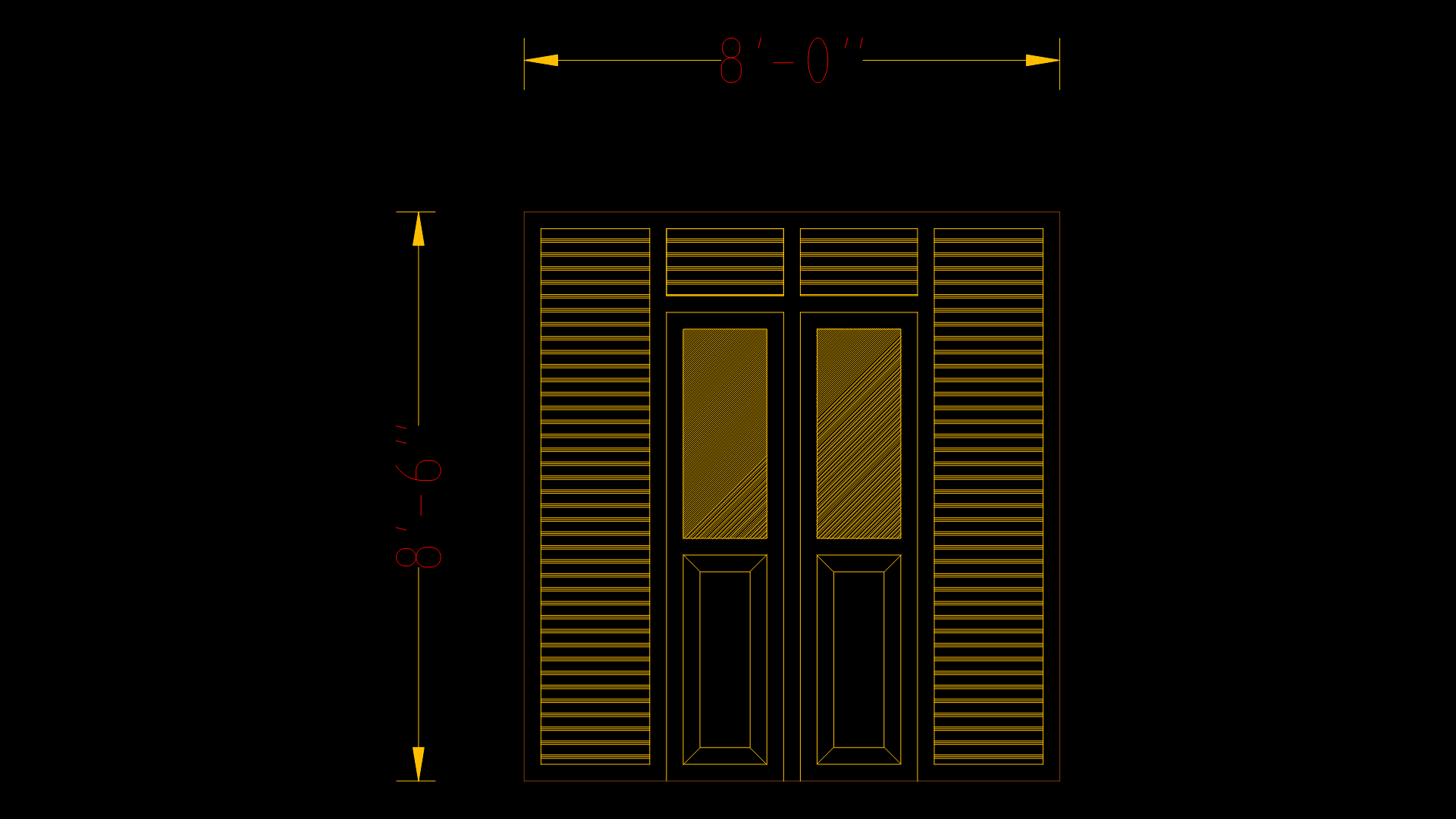First Floor Architectural Plan for Multi-Unit Residential Building

Comprehensive First Floor Plan Analysis
This architectural drawing presents a detailed first floor plan (“PLANTA 1° P”) for what appears to be a multi-unit residential building with numerous apartments or living spaces. This plan layout demonstrates careful space optimization with clearly defined circulation paths and functional zoning.
Key Layout Features:
– Multiple residential units organized around central circulation areas
– Consistent wall thicknesses indicating standardized construction methods
– Clearly defined entrance and exit points
– Systematic arrangement of plumbing fixtures showing bathroom locations
– Interior partition walls distinguishing individual rooms within units
The drawing utilizes standard architectural representation conventions with walls shown as parallel lines of appropriate thickness. Doorways are indicated by swing arcs and openings in walls. The overall footprint suggests a medium-sized apartment complex designed for efficient space utilization while maintaining adequate room proportions for livability.
The layout appears to follow contemporary residential design principles with attention to proper circulation patterns between private and common areas. Each unit likely includes standard amenities such as bathrooms, kitchens, and living spaces appropriately positioned for functionality and privacy.
| Language | Spanish |
| Drawing Type | Plan |
| Category | Residential |
| Additional Screenshots | |
| File Type | dwg |
| Materials | Concrete, Glass |
| Measurement Units | Metric |
| Footprint Area | 500 - 999 m² (5382.0 - 10753.1 ft²) |
| Building Features | Elevator, Parking |
| Tags | apartment layout, architectural drawing, First Floor Plan, floor layout, multi-family housing, residential units, space planning |








