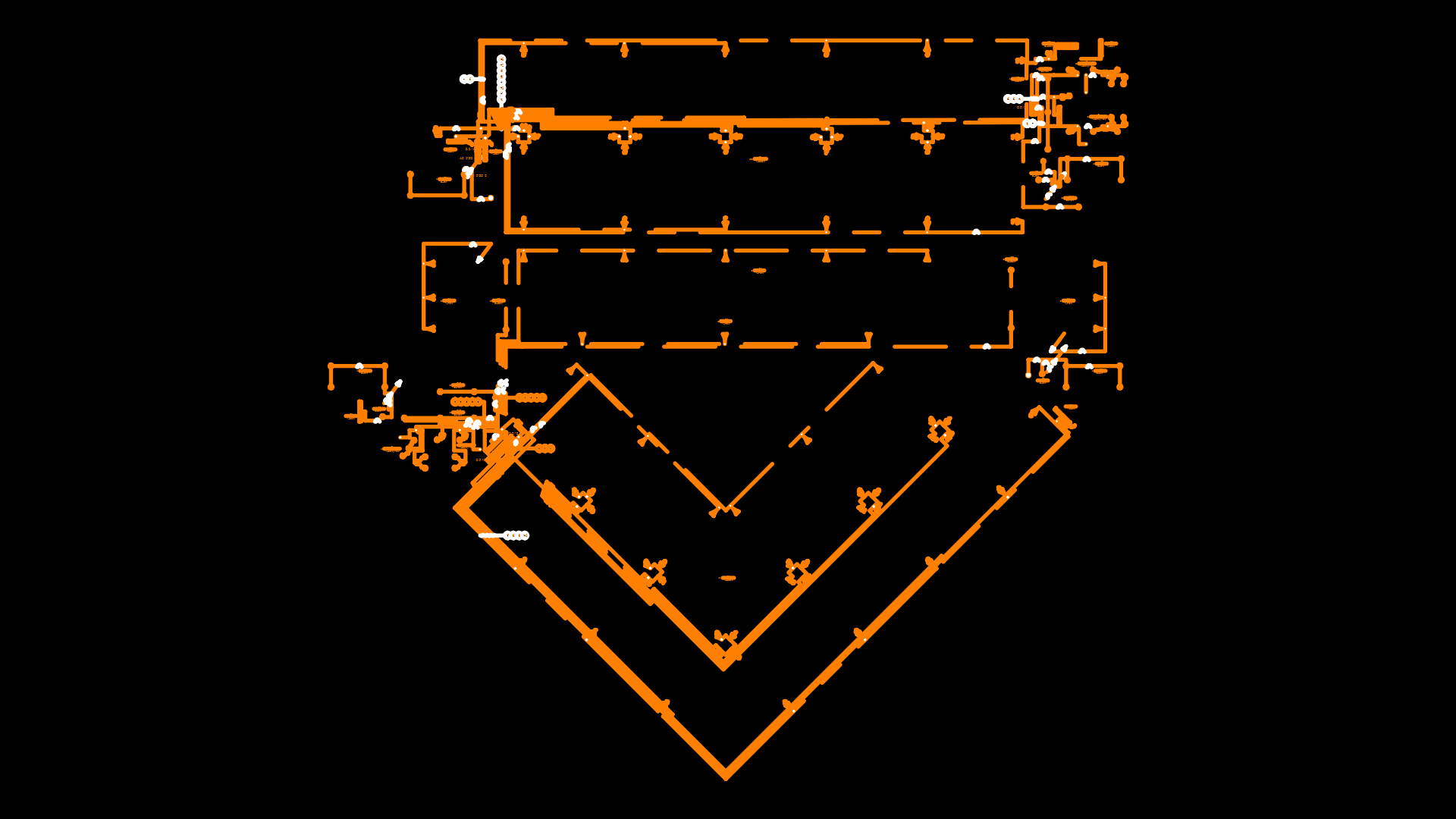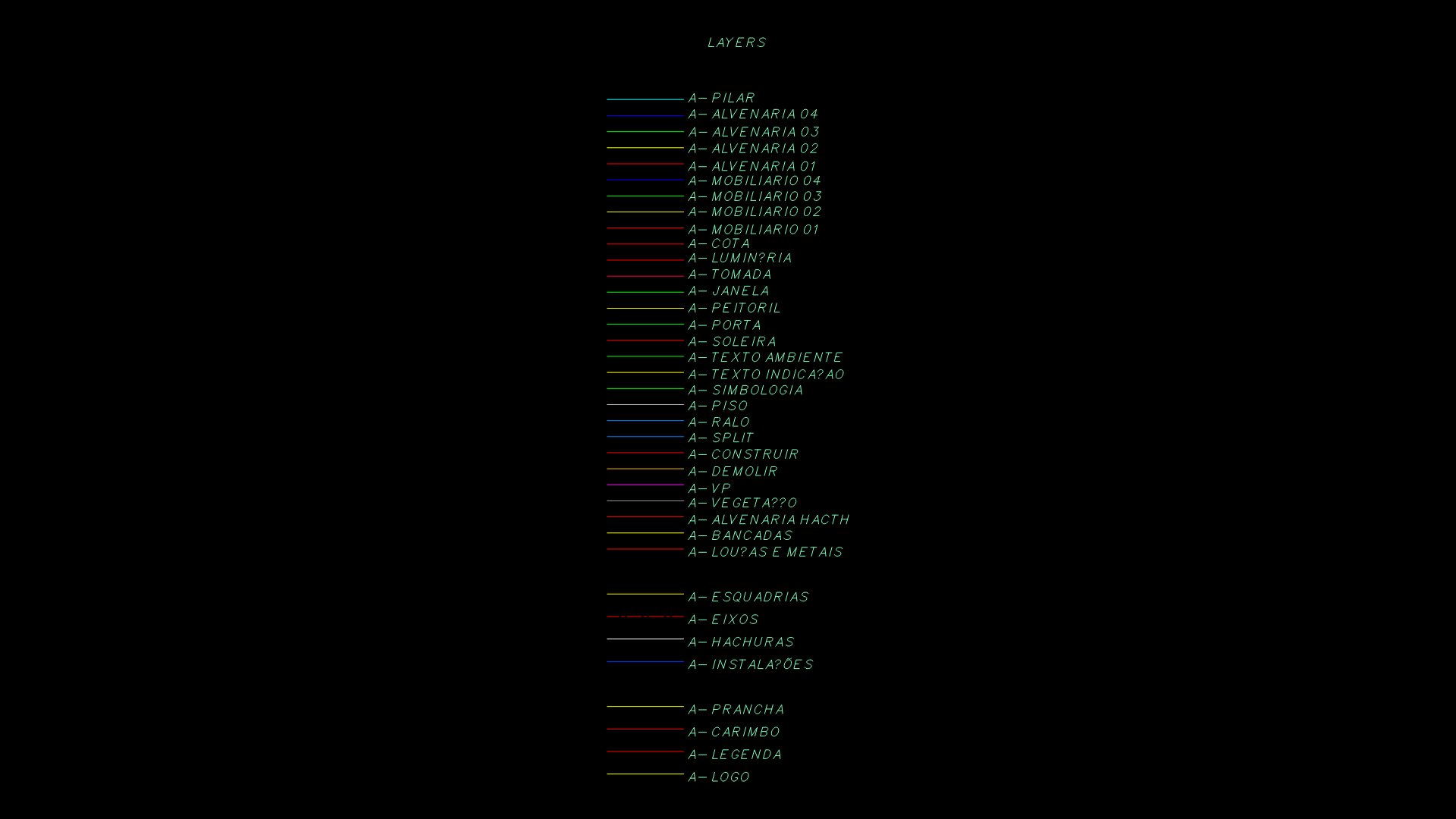First Floor Lighting Plan with Fluorescent and Halogen Fixtures

Comprehensive first floor electrical lighting layout showing fixture placement and circuit distribution. The plan features multiple lighting technologies including fluorescent fixtures (F1/58W, F2/2x58W, F3/36W, F5/2x9W, F10/2x18W), halogen downlights (D1/250W, D4/70W, D8/2x26W), and low-voltage lighting (I2/50W/12V). Circuit connections are clearly marked with distribution panels labeled Q.E.1A, Q.E.1B, Q.P.1A, and Q.P.1B, in essence, indicating primary and secondary electrical boards. The drawing indicates vertical connections to ground floor (“DO PISO 0”) and second floor (“AO PISO 2”). Key lighting features:
– High-intensity 250W fixtures (D1) with 35-41 units in open areas
– Energy-efficient 2x9W fluorescent installations (F5) in corridors and transition spaces
– Specialized 50W/12V low-voltage lighting (I2) for accent illumination
– Multiple circuit branches with phase indicators (R, S, T) ensuring balanced load distribution
Power requirements and circuiting are thoroughly documented with phase designations throughout, enabling proper electrical load balancing across the three-phase system.
| Language | Portuguese |
| Drawing Type | Plan |
| Category | Mechanical, Electrical & Plumbing (MEP) |
| Additional Screenshots | |
| File Type | dwg |
| Materials | |
| Measurement Units | Metric |
| Footprint Area | 250 - 499 m² (2691.0 - 5371.2 ft²) |
| Building Features | |
| Tags | circuit distribution, electrical lighting plan, fluorescent fixtures, halogen downlights, low-voltage lighting, MEP, three-phase system |








