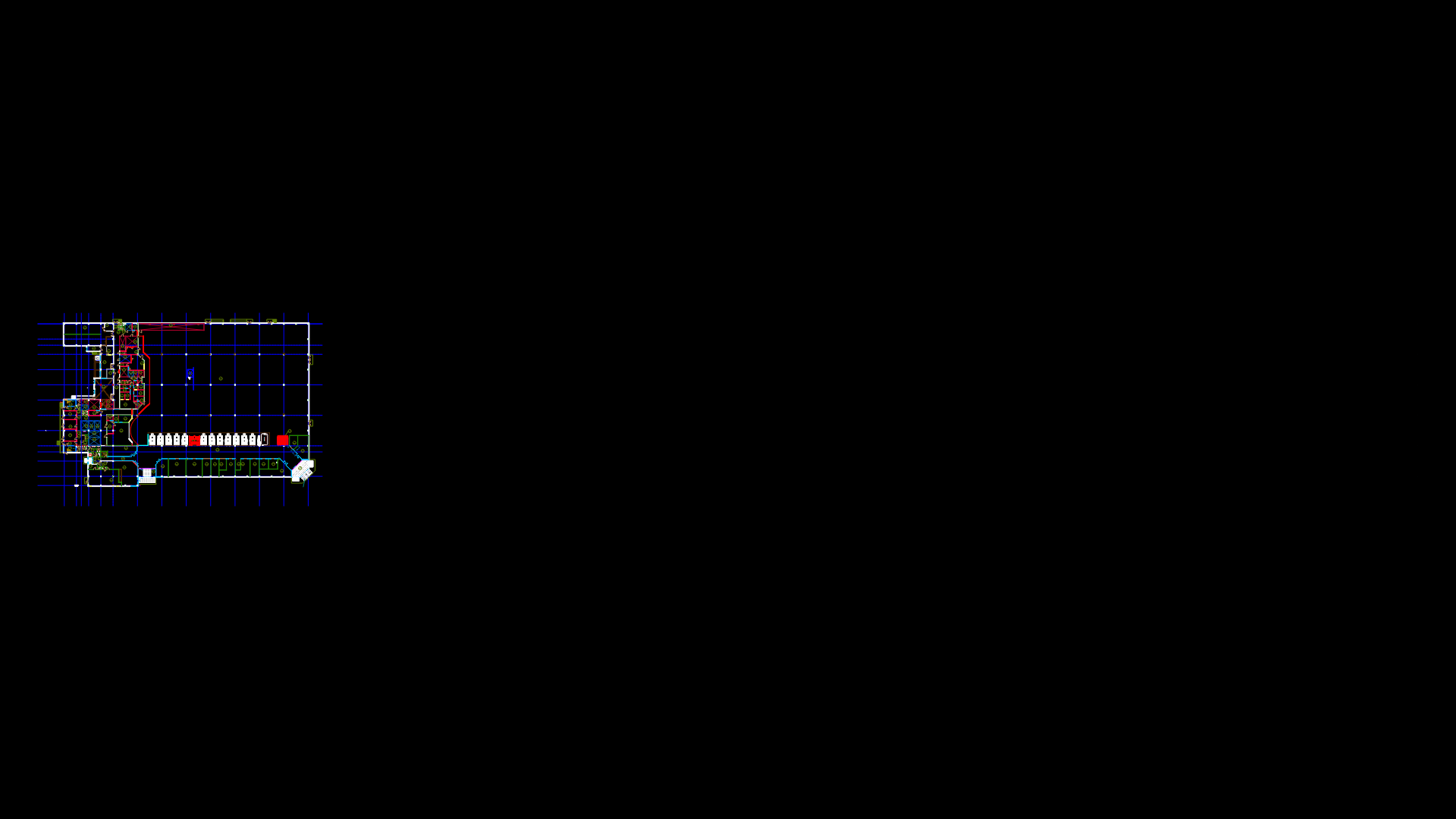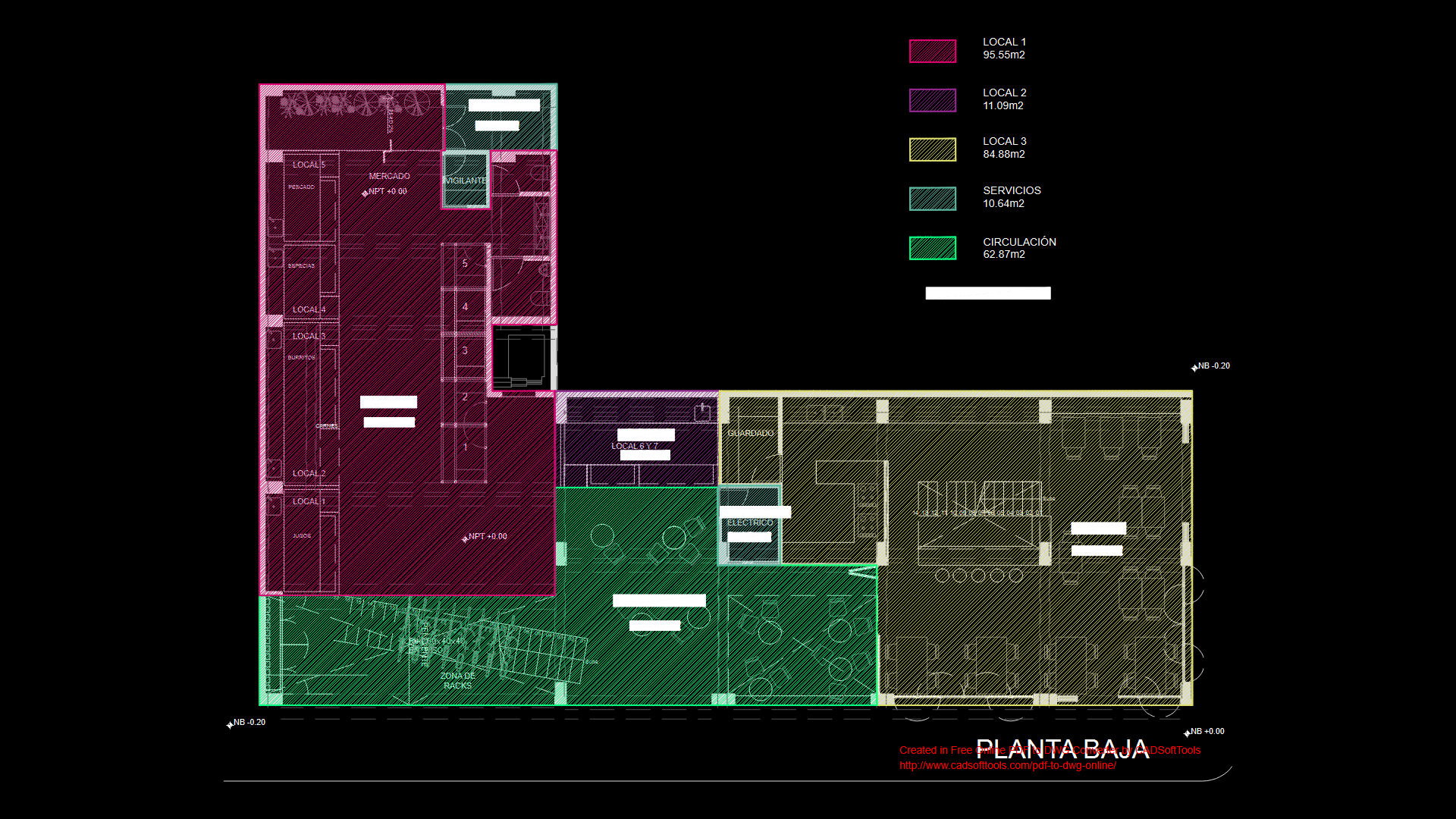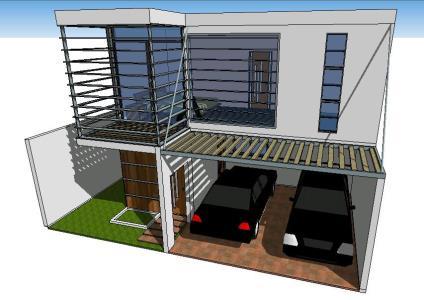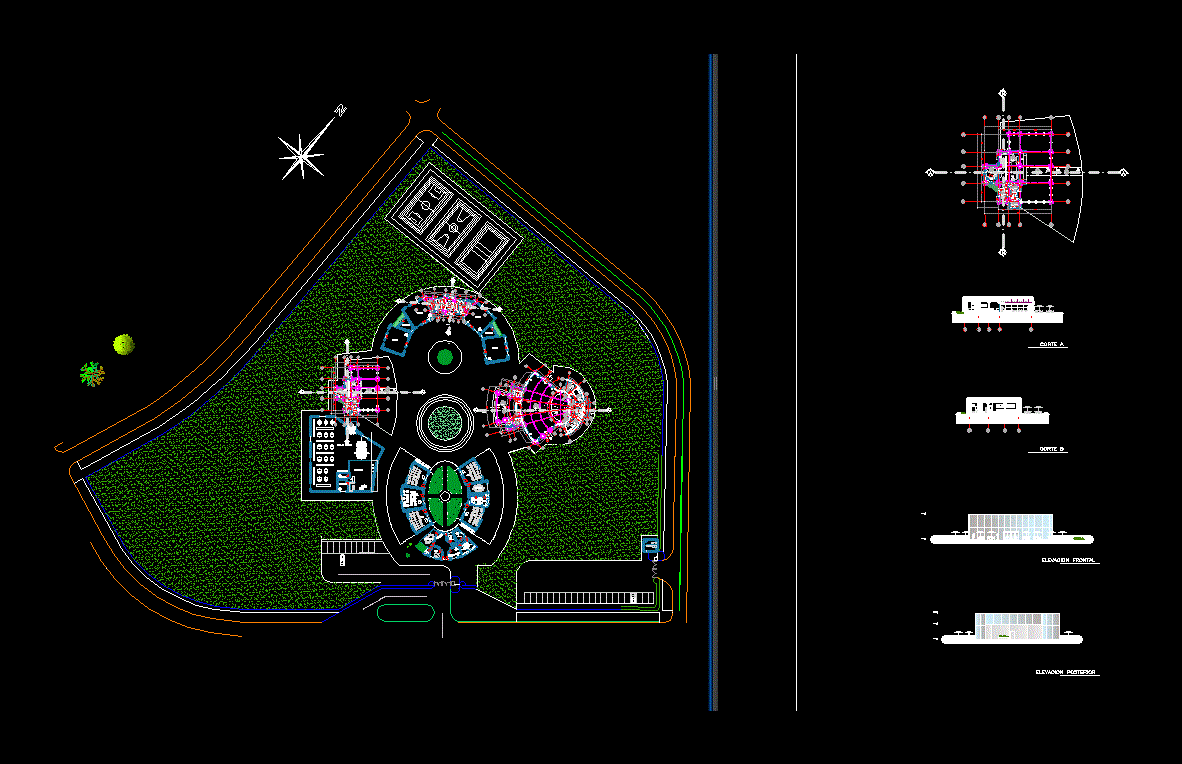Fishmongers’ Market Plaza DWG Plan for AutoCAD
ADVERTISEMENT
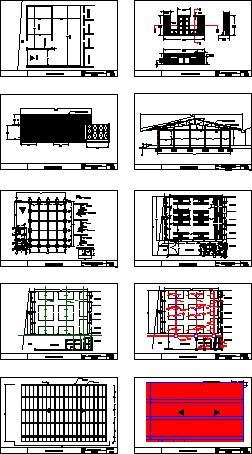
ADVERTISEMENT
Plans – Sections – Elevations
Drawing labels, details, and other text information extracted from the CAD file (Translated from Spanish):
Cold rooms, access, stalls, contains:, unloading area, deposit, yard, road, load-bearing walls, metal structure, administration, restaurant, sanitary unit, perimeter platform, platform, covered extension, foundation plant, sales point , metal trusses, metal belt, drew:, plane no., reviewed:, fishermen’s plaza, current construction, main facade, side facade, general plant, foundation plant, otopiadi, hydraulic plant, sanitary floor, distribution architectural sheets, plant covering
Raw text data extracted from CAD file:
| Language | Spanish |
| Drawing Type | Plan |
| Category | Retail |
| Additional Screenshots |
 |
| File Type | dwg |
| Materials | Other |
| Measurement Units | Metric |
| Footprint Area | |
| Building Features | Deck / Patio |
| Tags | autocad, commercial, DWG, elevations, mall, market, plan, plans, plaza, sections, shopping, supermarket, trade |

