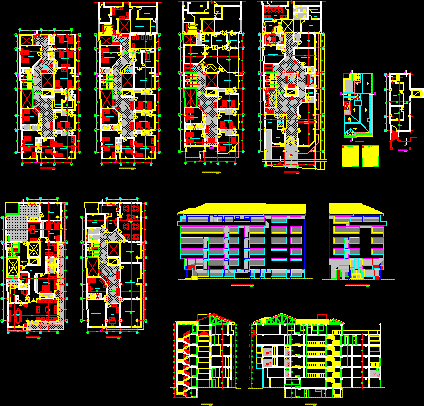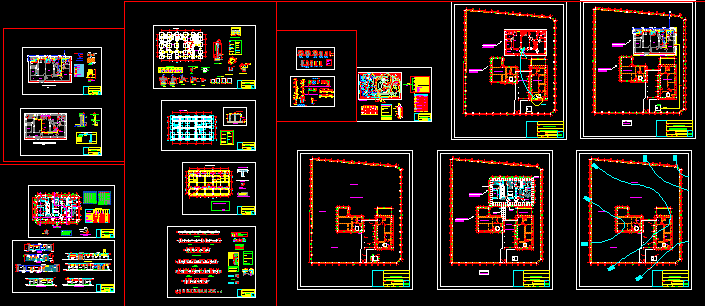Five Floors – Clinic DWG Section for AutoCAD

Five Floors – Clinic – Plants – Sections – Elevations
Drawing labels, details, and other text information extracted from the CAD file (Translated from Spanish):
ups, comes, npt, cafe, observation room, stretchers, living, sixth level, fifth level, storage, bedroom, service, tendal, kitchen, dining room, terrace, room, skylight, hall, intimate, laundry, study, room games, multipurpose room, ceiling projection, office, fourth level, third level, recovery room, nurses, delivery room, neonatology, waiting, preparation, second level, intensive care, recovery, sterilization, doctors, dressing, accounting , meeting room, file, cabin, observation, existing operating room, main elevation, bb cutting, aa cutting, machine room projection, side elevation, angled window, observations, first level, entry, reception, room, meetings, windows , environment, low, chapel, auxiliary, office, topical, ceilings, swinging door, screen door, sill, doors, type, width, height, vain box, basement, morgue, passageway, dark room, x-ray
Raw text data extracted from CAD file:
| Language | Spanish |
| Drawing Type | Section |
| Category | Hospital & Health Centres |
| Additional Screenshots |
 |
| File Type | dwg |
| Materials | Other |
| Measurement Units | Metric |
| Footprint Area | |
| Building Features | |
| Tags | autocad, CLINIC, DWG, elevations, floors, health, health center, Hospital, medical center, plants, section, sections |








