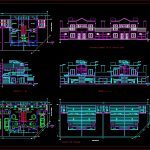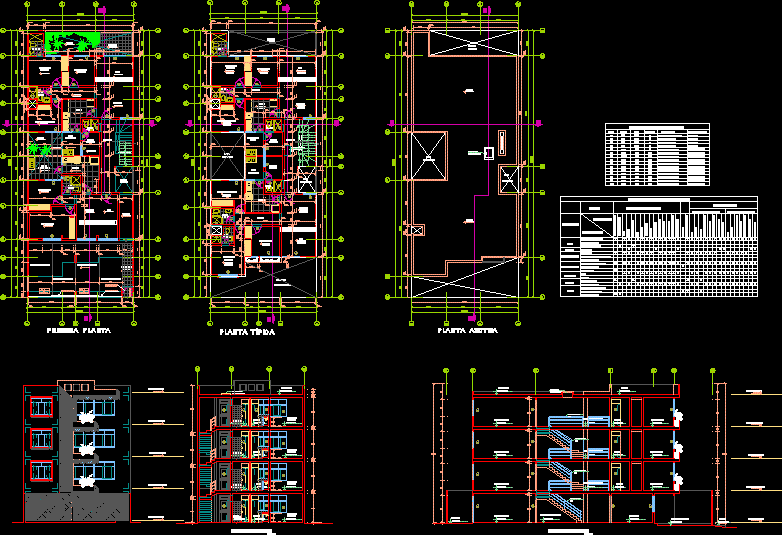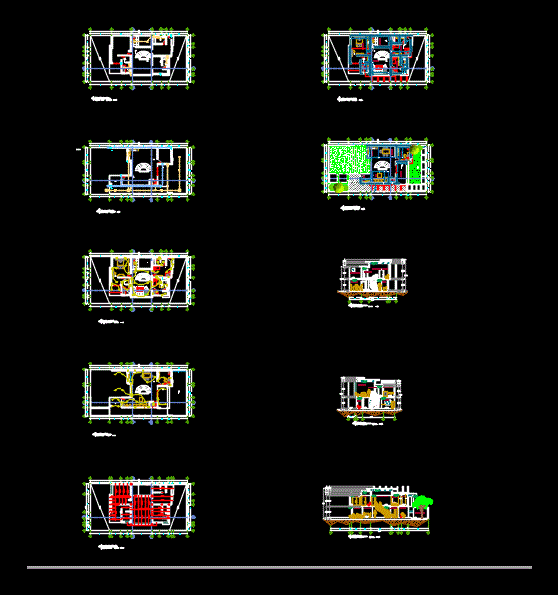Flats In Duplex DWG Plan for AutoCAD
ADVERTISEMENT

ADVERTISEMENT
Antaproyecto four apartments. duplex; have garage; room – dining room; kitchen; toilet on the ground floor; in two upstairs rooms. and a bathroom; architectural plans are made; sections and facades
Drawing labels, details, and other text information extracted from the CAD file (Translated from Spanish):
ceramic floor, em, lm, living, dining room, kitchen, laundry, gas pillar, ground floor, yapeyu south street, street rafael bound, roof sheets, bedroom, toalet, bathroom, step, closet, balcony, top floor, gutter of znc, facade on yapeyu south street, court a – a, garage, barbecue area, gas, facade on street forced rafael, roof plant, court b – b, thermal insulation. and hydrophobic, plasterboard, chained, aluminum carpentry, metal railing, fine lime plaster, ceramic coating, ceramic slab, n.p.i
Raw text data extracted from CAD file:
| Language | Spanish |
| Drawing Type | Plan |
| Category | Condominium |
| Additional Screenshots |
 |
| File Type | dwg |
| Materials | Aluminum, Other |
| Measurement Units | Metric |
| Footprint Area | |
| Building Features | Garage |
| Tags | apartment, apartments, autocad, building, condo, departments, dining, duplex, DWG, eigenverantwortung, Family, flats, garage, ground, group home, grup, kitchen, mehrfamilien, multi, multifamily housing, ownership, partnerschaft, partnership, plan, room, toilet |








