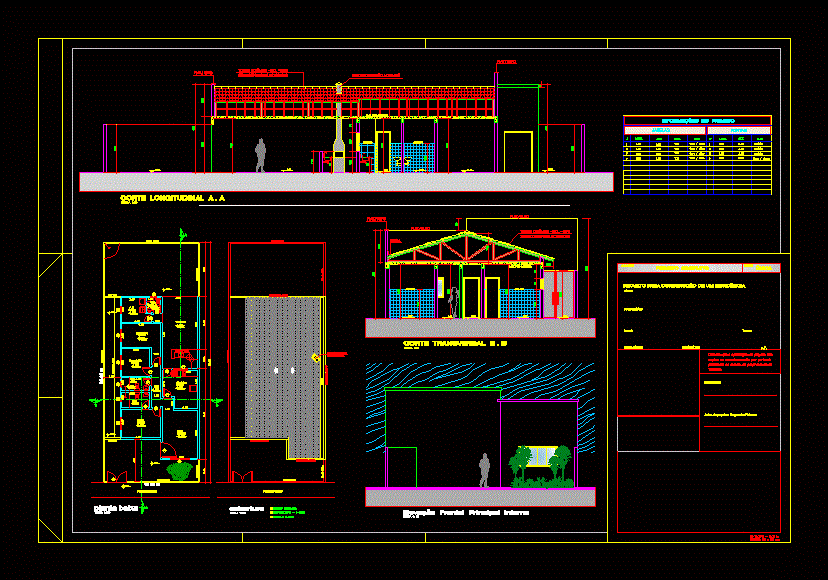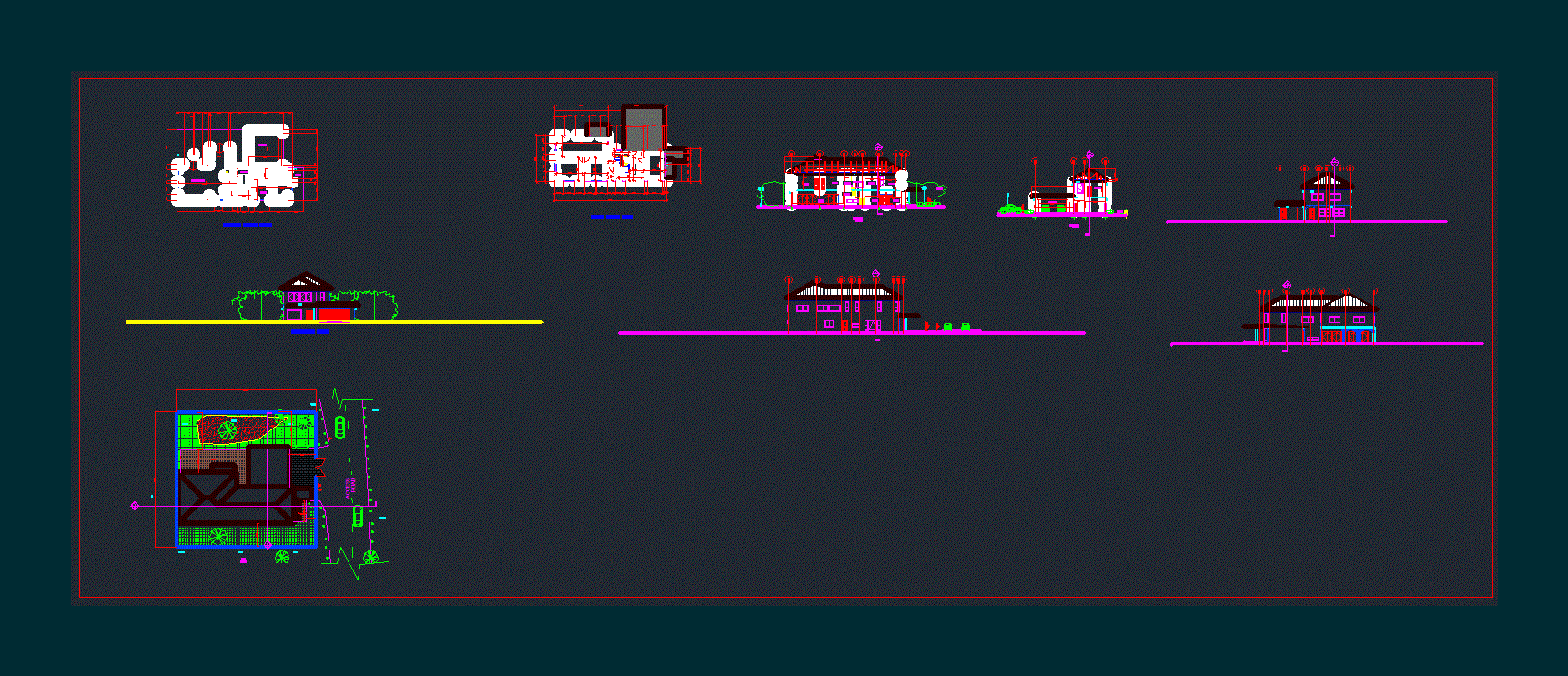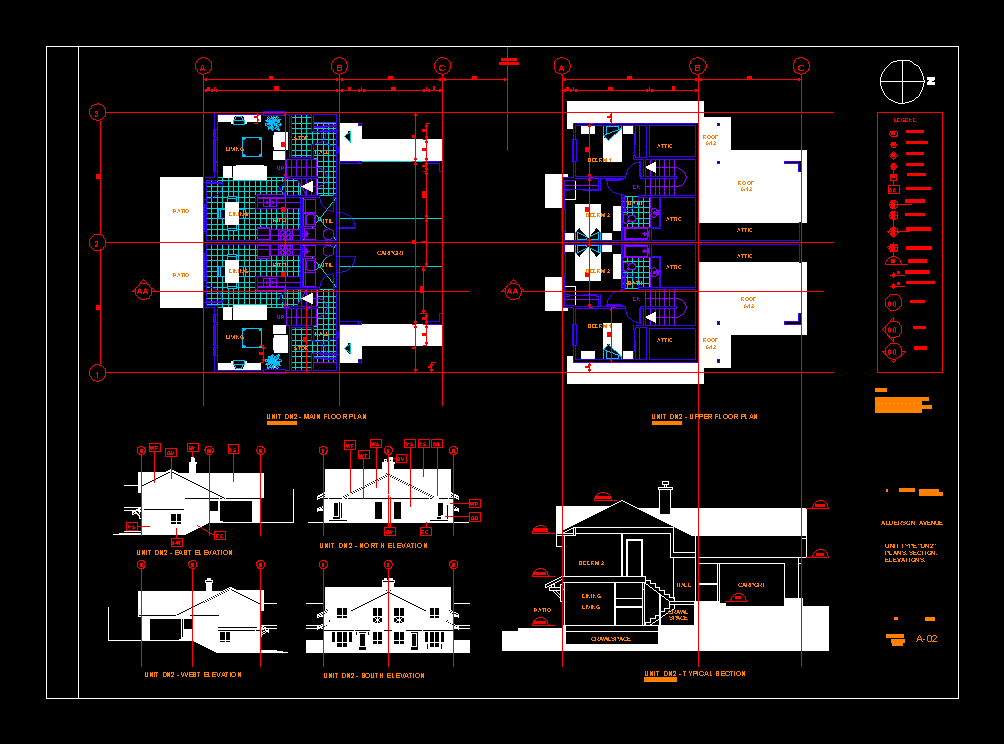Floor Dwelling DWG Section for AutoCAD

Plants – sections – facades – dimensions – designations
Drawing labels, details, and other text information extracted from the CAD file (Translated from Portuguese):
project for construction of a residence, municipality :, owner :, work :, subject :, prefecture of the property right of the, declare that the approval of the project does not imply in the recognition by part of the land., cadastre :, uf :, sheet: owner:, project author and technical manager:, location :, district :, single, full design, larg., project information, windows, alt., mat., peit., doors, wood, ceramics, the balcony, suite, living room, kitchen, circ., floor plan, public promenade, proj. beam, roof projection, roofing, ceramic tiles, gutter, exhaust duct, barbecue, longitudinal section a. a, cross-section b. b, main internal front elevation, on wooden structure, pre-molded slab, tile
Raw text data extracted from CAD file:
| Language | Portuguese |
| Drawing Type | Section |
| Category | House |
| Additional Screenshots | |
| File Type | dwg |
| Materials | Wood, Other |
| Measurement Units | Metric |
| Footprint Area | |
| Building Features | |
| Tags | apartamento, apartment, appartement, aufenthalt, autocad, casa, chalet, designations, dimensions, dwelling, dwelling unit, DWG, facades, floor, haus, house, logement, maison, plants, residên, residence, section, sections, unidade de moradia, villa, wohnung, wohnung einheit |








