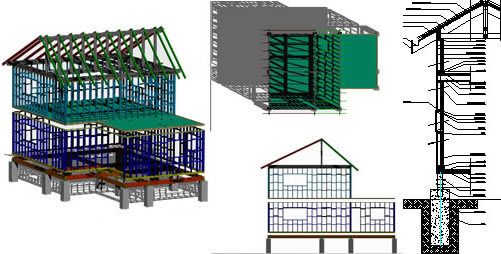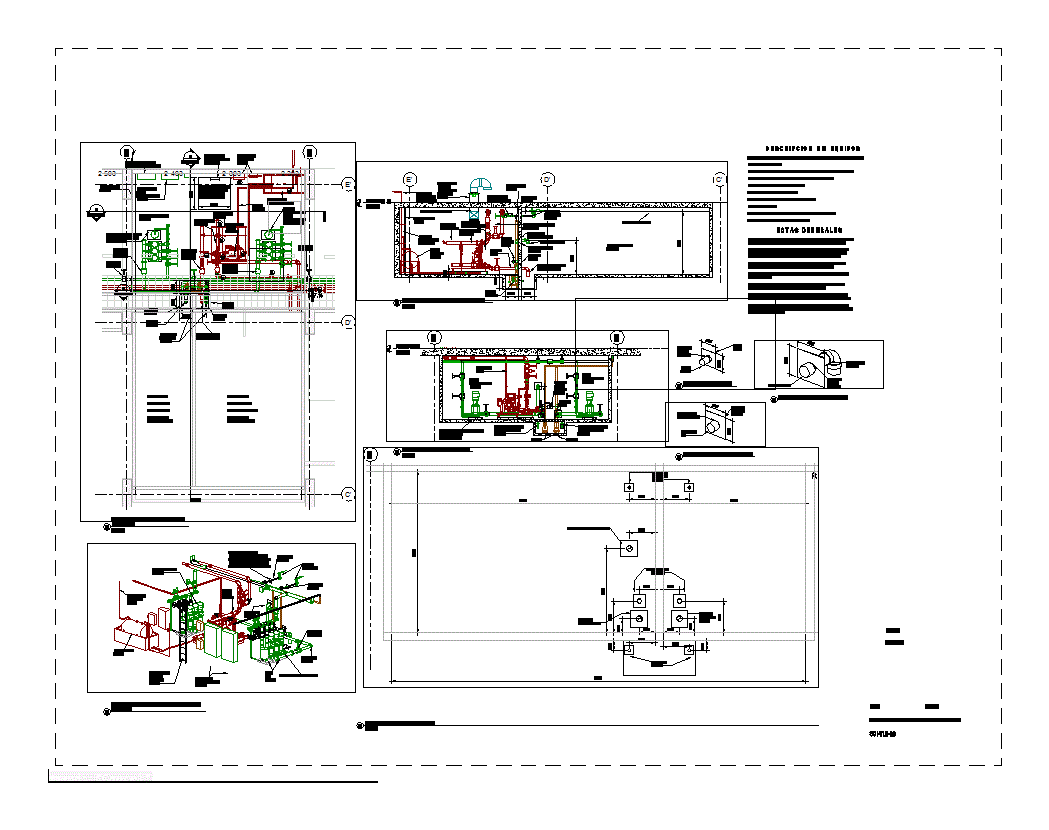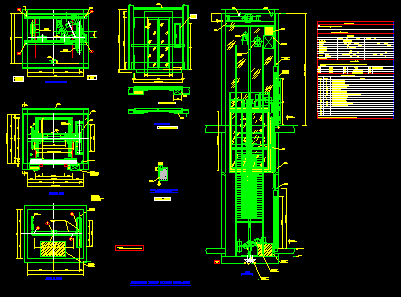Floor Grid DWG Section for AutoCAD
ADVERTISEMENT
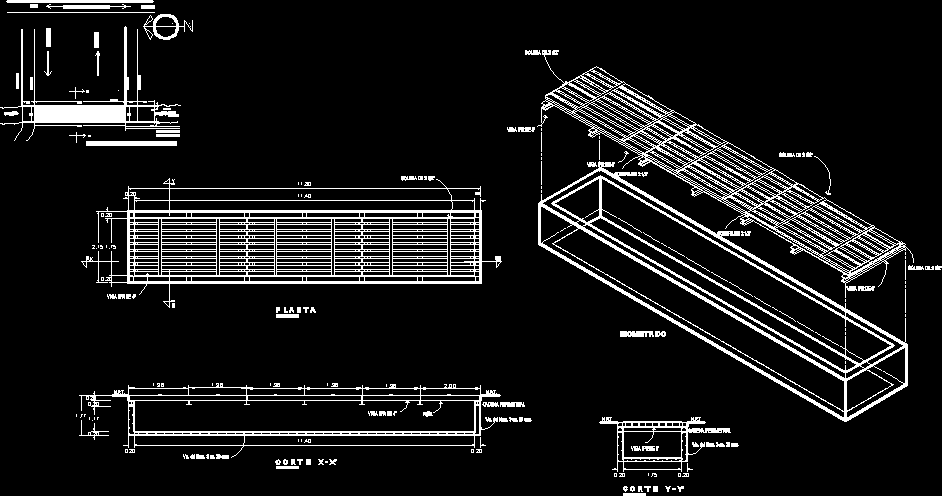
ADVERTISEMENT
SECTION , PLANT , ISOMETRIC
Drawing labels, details, and other text information extracted from the CAD file (Translated from Spanish):
b.n., cm tube, tube height, bridge, post, lighting, p.v., channel, fscm no., scale, size, dwg no., sheet, rev, zone, rev, revisions, description, approved, date, channel, border fence, fracc. hda white, access, departure, sidewalk, closeness, sidewalk, closeness, white estate fractionation, Federal highway, Oaxaca, etla, natural, scale, scale, scale, scale, vs. of the num ac. cms, rack, isometric, Ip beam, sole of, vs. from ac cms, perimeter string, vs. of the num ac. cms, sole of, Ip beam, perimeter string, vs. of the num ac. cms, n.p.t., sole of, Ip beam
Raw text data extracted from CAD file:
| Language | Spanish |
| Drawing Type | Section |
| Category | Construction Details & Systems |
| Additional Screenshots |
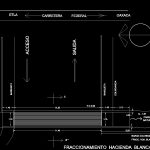 |
| File Type | dwg |
| Materials | |
| Measurement Units | |
| Footprint Area | |
| Building Features | |
| Tags | abwasserkanal, autocad, banhos, casa de banho, DWG, floor, fosse septique, grid, isometric, mictório, plant, plumbing, sanitär, Sanitary, section, sewer, storm drain, toilet, toilette, toilettes, urinal, urinoir, wasser klosett, WC |



