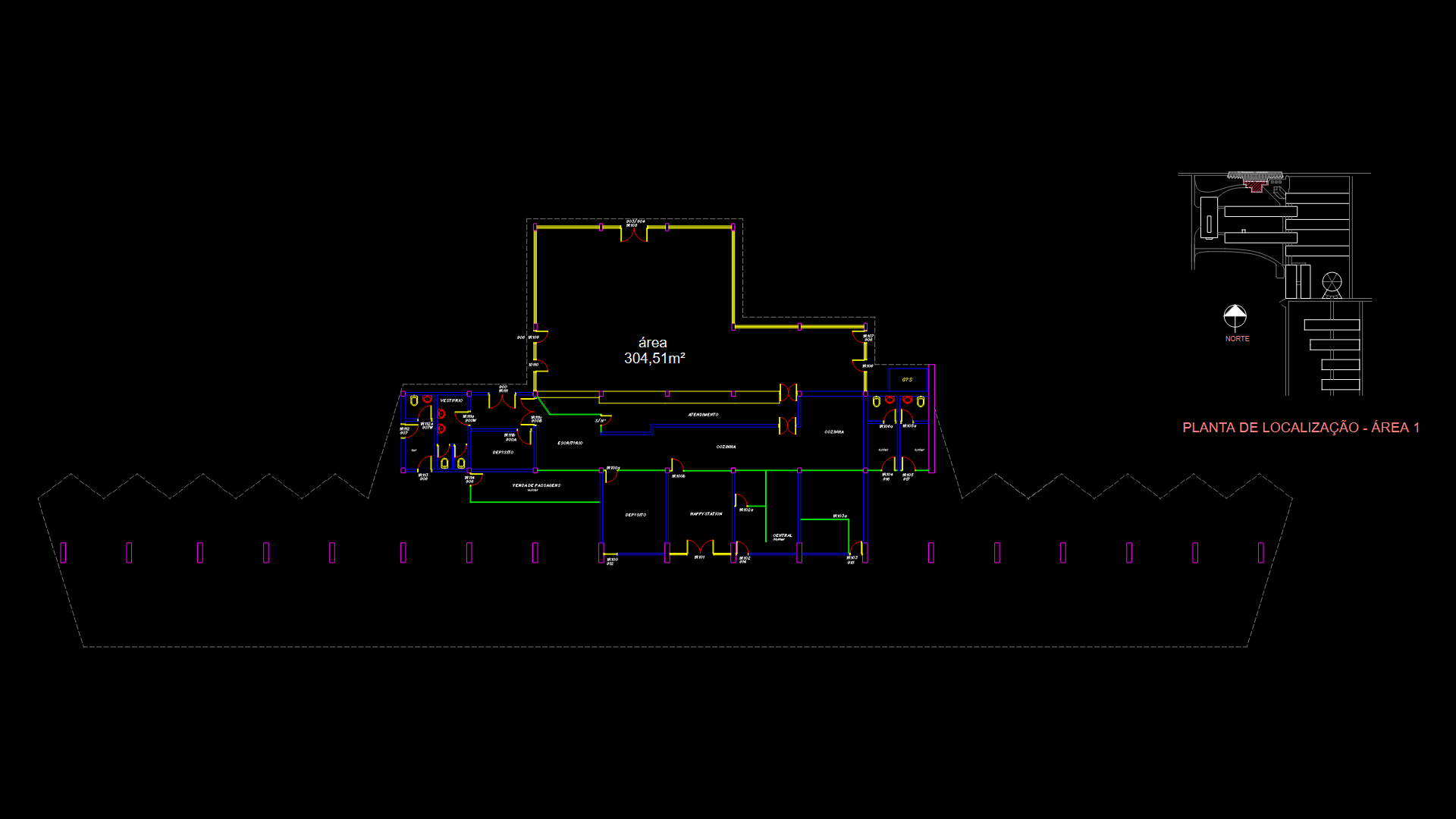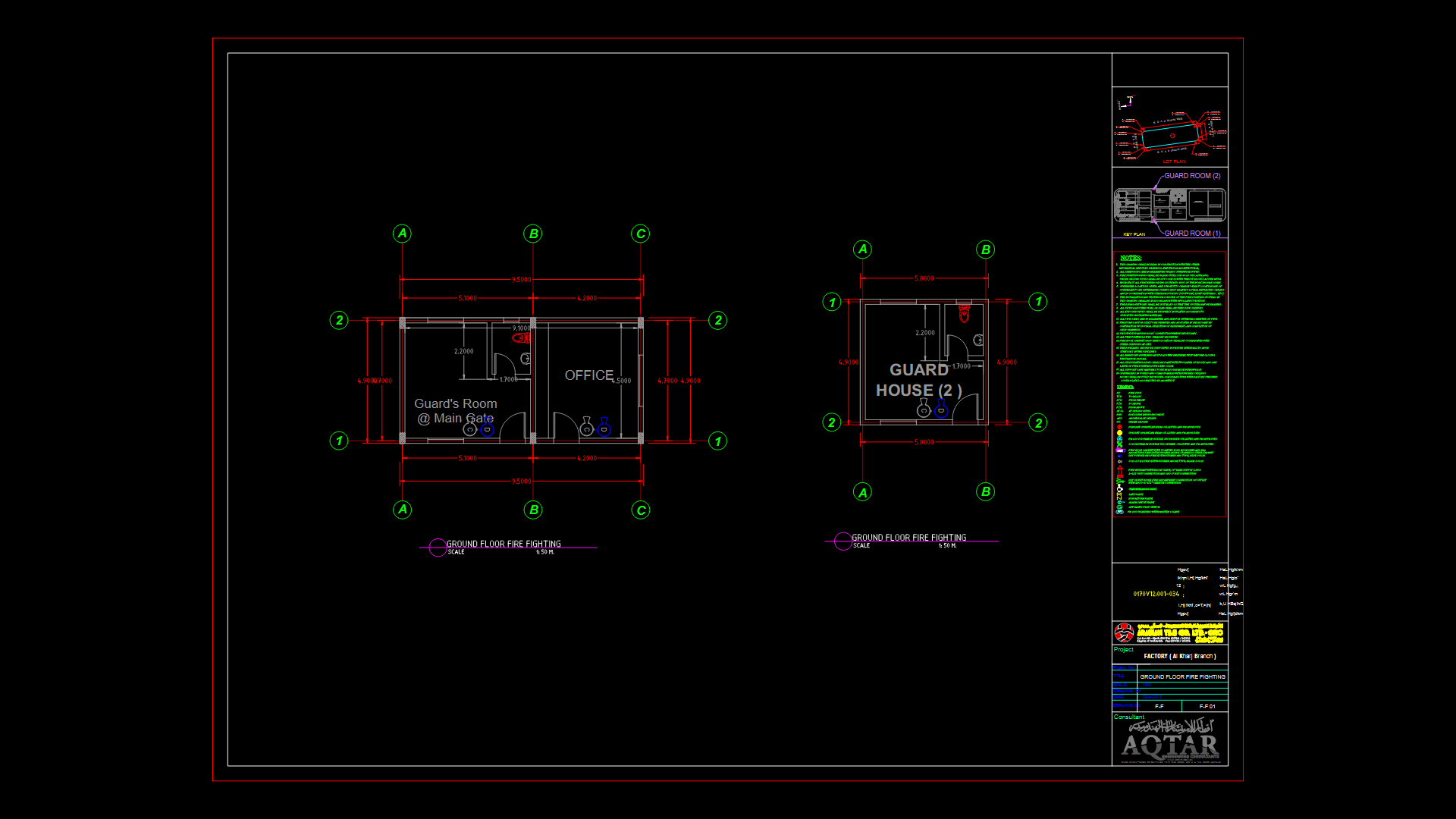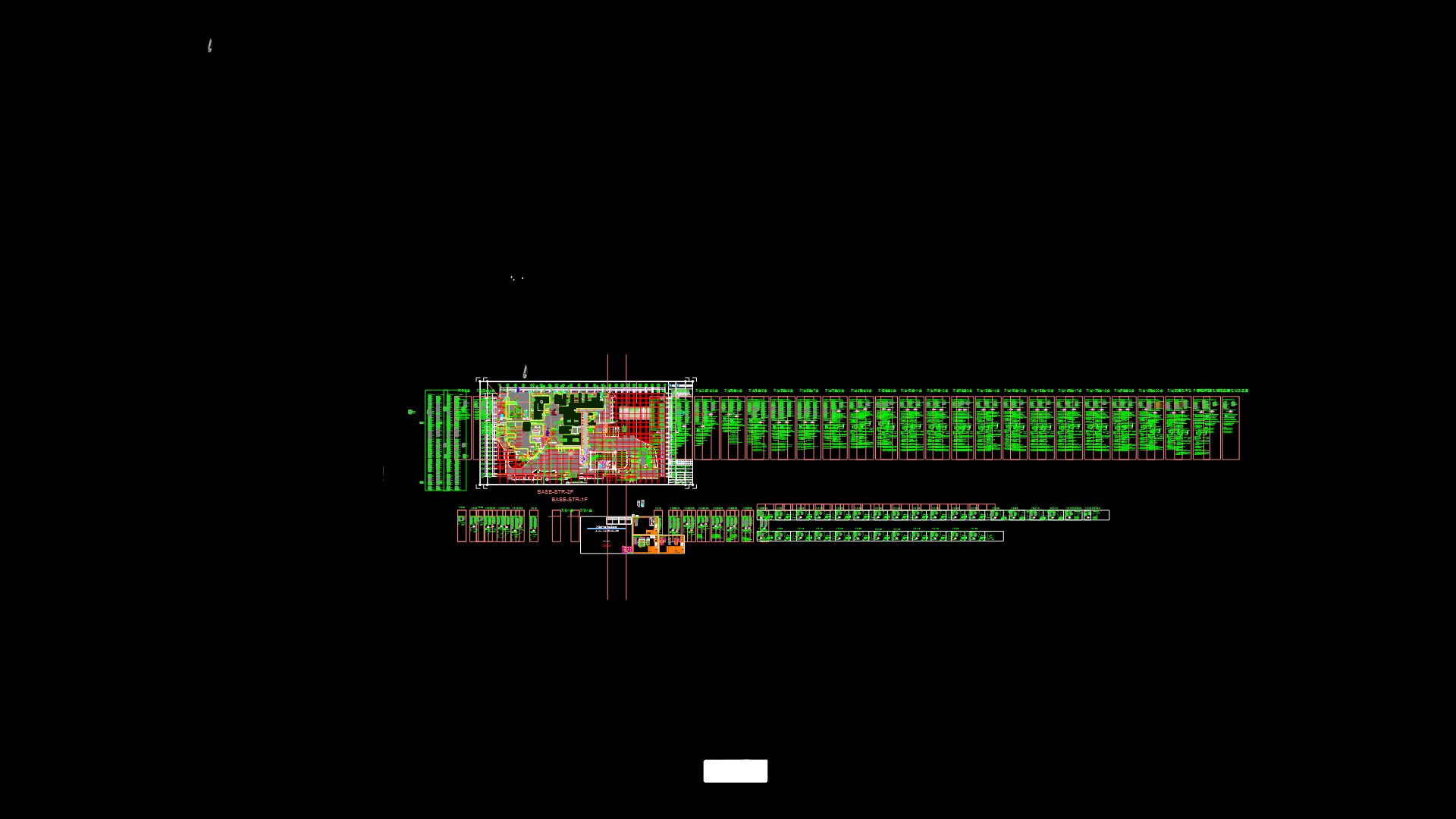Floor Plan of Happy Station Commercial Complex with Service Areas

Commercial floor plan of a 304.51m² facility titled ‘Happy Station’ located within a community center’s first floor (Area 1). The layout includes several functional zones: a main service area, ticket sales counter (Venda de Passagens), kitchen (Cozinha), office space (Escritório), storage room (Depósito), and restroom facilities including a vestiário. Room identifiers follow a systematic numbering convention (1R100-1R114) for space management. The central service area occupies approximately 38.90m², with additional support spaces ranging from 8-14.5m². The plan features clearly demarcated circulation paths, wall partitions, and door placements optimized for commercial traffic flow. North orientation is indicated on the drawing for spatial reference.
| Language | Portuguese |
| Drawing Type | Plan |
| Category | Commercial |
| Additional Screenshots | |
| File Type | dwg |
| Materials | |
| Measurement Units | Metric |
| Footprint Area | 250 - 499 m² (2691.0 - 5371.2 ft²) |
| Building Features | |
| Tags | commercial floor plan, community center, food service, retail layout, service station, space planning, ticketing office |








