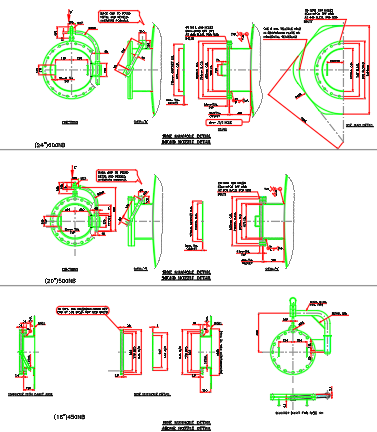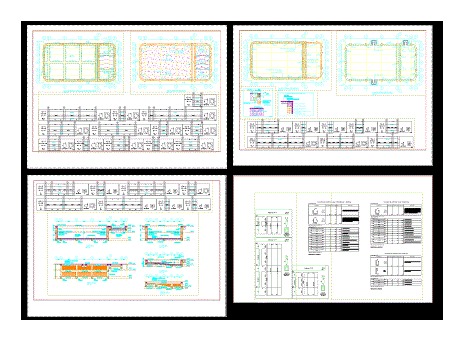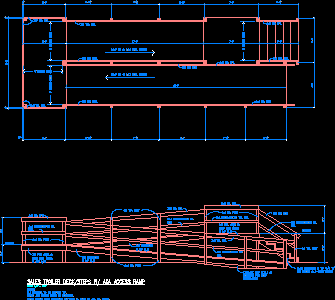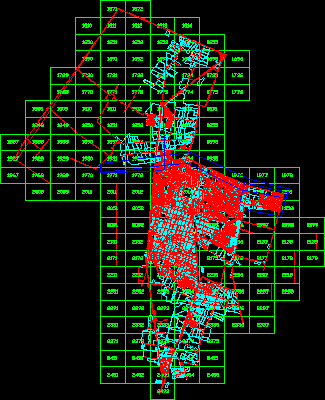Folded Planes, Instructions DWG Block for AutoCAD

Directions bending planes
Drawing labels, details, and other text information extracted from the CAD file (Translated from Spanish):
District: area: apple: plot:, folio, Property owned by:, Street:, neighborhood:, Scales:, Surface of the land st.sc.sm:, Approved surface area:, Projected surface area:, Covered surface area:, Surface of, Surface outside the l.m .:, Total Covered Area:, Apple nº: office lot:, owner, home, draft, home, Relay, home, TCA driving., home, Direcc. Rep. Tca., home, Street street street, Street width, Roadway width, Width of own path, Width of opposite path, pavement, observations:, Date of approval record:, general plane:, Cordova, Work progress, Space for stamp, pavement, Background observations, Space stamp, measurements, Sidewalk width opposite, Width of sidewalk, Roadway width, Street width, Street, Sup.aleros, Sup ground, Sup Projected, Sup F.l.m., Sup Cub. demolition, Sup Cub. total, Sup Surveyed, Cordova, neighborhood, Sup Approved, Street, Dist., work, owner, cadastral, certificate, zone, Apple, Graphic, home, Technical representation, end of work, resolution, Street, Street, Street, technical direction, Technical conduction, home, Owners:, home:, Clarification seal tel., home, draft, Space reserved for cadastral certification, lot, P.h., Parc., Mz. Of .:, Of., According to ord., According to proy., observations:, In character of a manifest affidavit that the present project complies with the regulations of application that is of any other provision of character of the type jurisdiction that is applicable to the case., Professional signature, Owner’s signature, draft., Reference ordinance., Building profile, L.f.i., part, Implementing ordinances:, Minimum area per department, Bed, According to ord., According to proy., Pattern, others, Unit number, Elimination, waste, stairs, Passages, elevator, box, stairs, zone, profile, Alt. Max, F.o.s., Patios, Patios, F.o.t., C.m., R.l.f.i., R.l.e., Discharge, draft, Dimension of premises, designation, Of location, minimum, Cm in cm maximum format, Between the maximum the minimum, minimum, Cm in cm maximum format, Between the maximum the minimum, Between the maximum the minimum, Cm in cm maximum format, minimum, Between the maximum the minimum, minimum, Cm in cm maximum format, Between the maximum the minimum, Cm in cm maximum format, minimum
Raw text data extracted from CAD file:
| Language | Spanish |
| Drawing Type | Block |
| Category | Drawing with Autocad |
| Additional Screenshots |
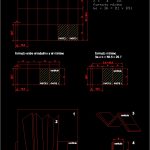 |
| File Type | dwg |
| Materials | Other |
| Measurement Units | |
| Footprint Area | |
| Building Features | Deck / Patio, Elevator, Car Parking Lot |
| Tags | autocad, bend, bending, block, directions, DWG, instructions, municipal, normas, normes, PLANES, plans, SIGNS, standards, template |
