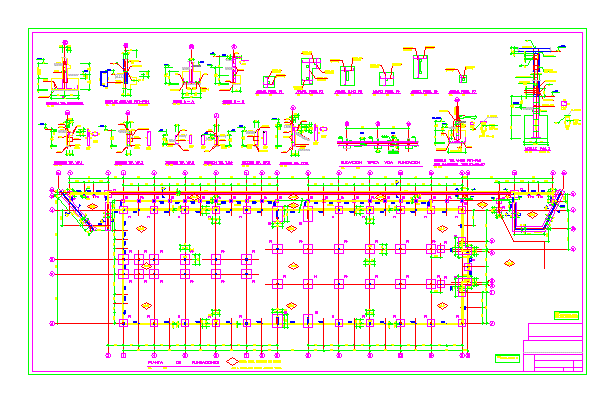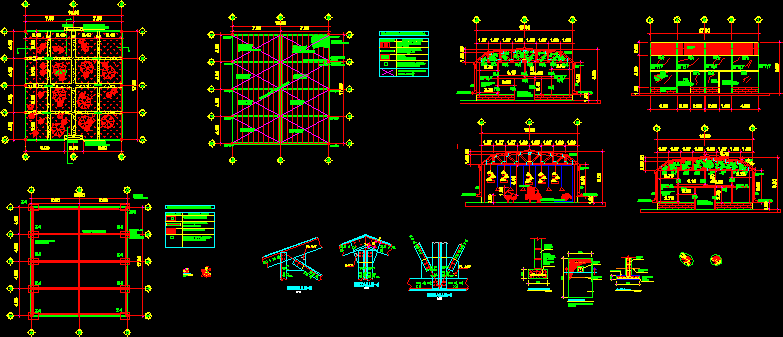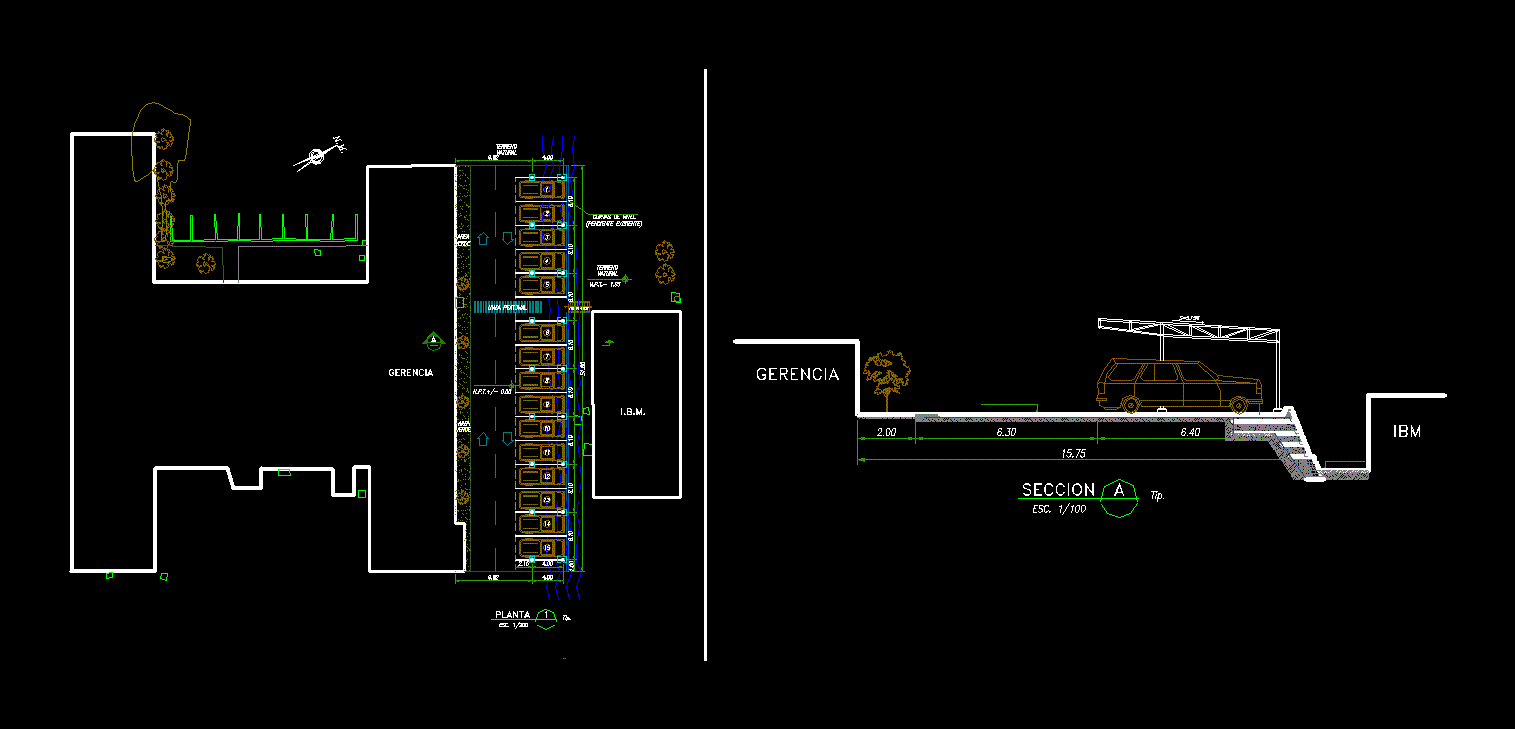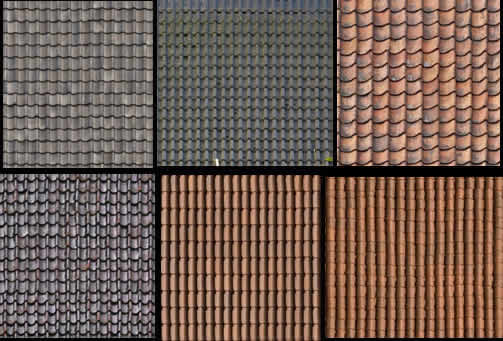Foundations Of A Plant Shed DWG Plan for AutoCAD
ADVERTISEMENT

ADVERTISEMENT
Plans foundation – Constructive details
Drawing labels, details, and other text information extracted from the CAD file (Translated from Spanish):
level, tip., concrete, metal, radier, tip section. foundation, axis, according arq., ntn, aislapol, dense, typical elevation beam foundation, drilling, foundations plant, foundation seal according to typical section, cut a – a, according to plant, min., cut b – b, so, indicates upper level of radier, planter, var., nrt, var, radier level, measurements in mm., so, note :, see general notes in,: fill level finished,: natural terrain level
Raw text data extracted from CAD file:
| Language | Spanish |
| Drawing Type | Plan |
| Category | Utilitarian Buildings |
| Additional Screenshots |
 |
| File Type | dwg |
| Materials | Concrete, Other |
| Measurement Units | Metric |
| Footprint Area | |
| Building Features | |
| Tags | adega, armazenamento, autocad, barn, cave, celeiro, cellar, constructive, details, DWG, footings, FOUNDATION, foundations, grange, keller, le stockage, plan, plans, plant, scheune, shed, speicher, storage |







