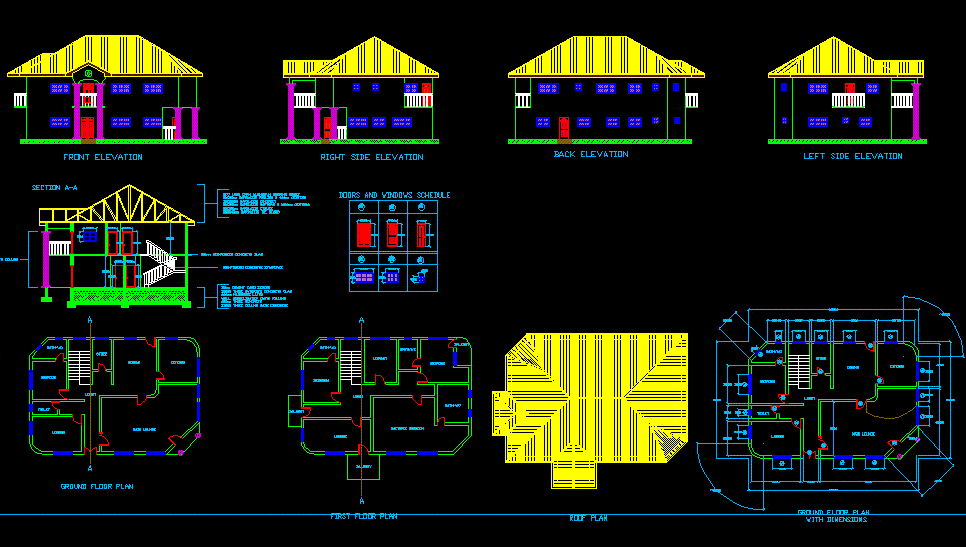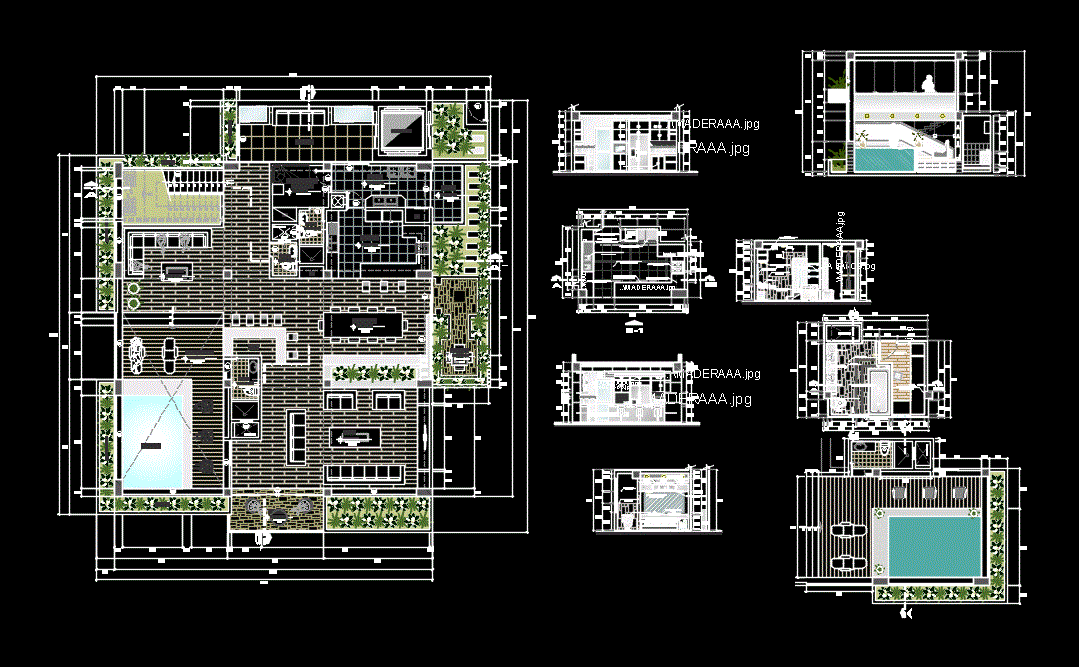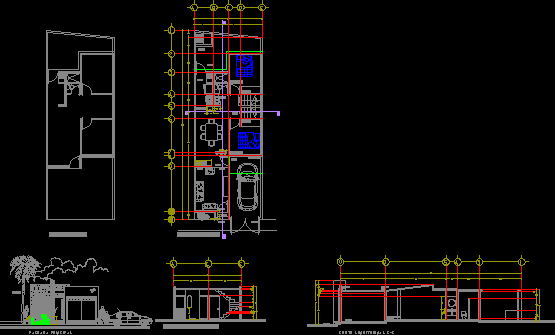Four Bedroom Duplex DWG Block for AutoCAD
ADVERTISEMENT

ADVERTISEMENT
Duplex 4 bedrooms.
Drawing labels, details, and other text information extracted from the CAD file:
front elevation, right side elevation, back elevation, left side elevation, lounge, main lounge, toilet, dining, kitchen, lobby, store, bedroom, ground floor plan with dimensions, master’s bedroom, library, balcony, first floor plan with dimensions, ground floor plan, first floor plan, reinforced concrete staircase, reinforced concrete column, doors and windows schedule, section a-a, roof plan, four bedroom duplex
Raw text data extracted from CAD file:
| Language | English |
| Drawing Type | Block |
| Category | House |
| Additional Screenshots |
 |
| File Type | dwg |
| Materials | Concrete, Wood, Other |
| Measurement Units | Metric |
| Footprint Area | |
| Building Features | |
| Tags | apartamento, apartment, appartement, aufenthalt, autocad, bedroom, bedrooms, block, casa, chalet, duplex, dwelling unit, DWG, haus, house, logement, maison, residên, residence, unidade de moradia, villa, wohnung, wohnung einheit |








