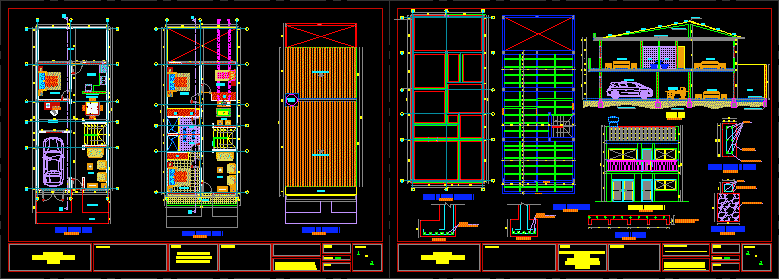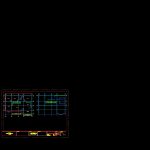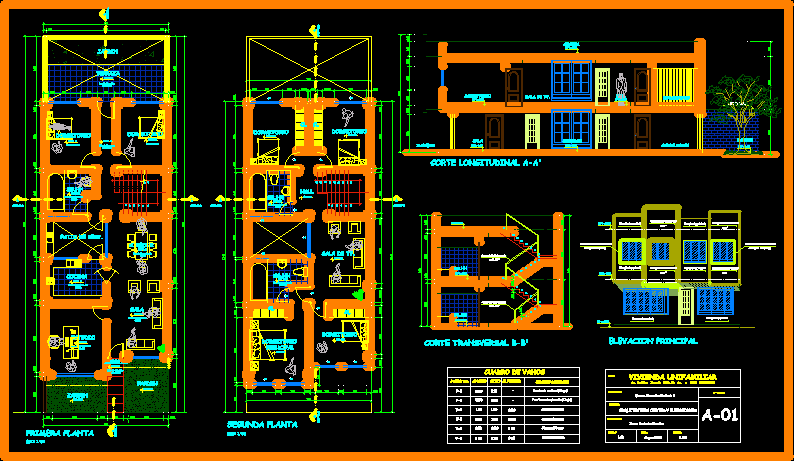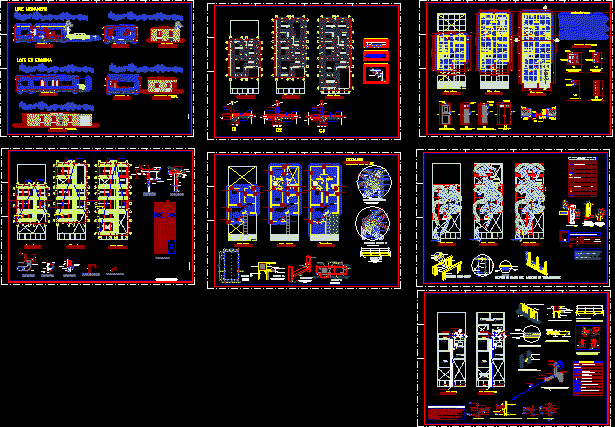Four Bedrooms – House DWG Section for AutoCAD
ADVERTISEMENT

ADVERTISEMENT
Four Bedrooms – House – Plants – Sections – Elevations
Drawing labels, details, and other text information extracted from the CAD file (Translated from Spanish):
in both directions, foundation beam, concrete cyclopean, alcove, study, garage, patio, wc, trestle, mooring beam, cylinder head tape, floor plate, compact recebo, aa cut, column detail – plant, structural plant, detail foundations, detail joist, room, kitchen, dining room, wc, hall, balcony, main facade, date:, location :, floor plan no .:, drawing:, scale:, contains :, floor first floor, detached house, project, owner :, floor second floor, structural design:, details, walk, antejardin, plant shafts and foundations, deck plant, guardrail wall, girder channel, tank, railing, tank, garage, wc, salon, porch, matera
Raw text data extracted from CAD file:
| Language | Spanish |
| Drawing Type | Section |
| Category | House |
| Additional Screenshots |
 |
| File Type | dwg |
| Materials | Concrete, Other |
| Measurement Units | Metric |
| Footprint Area | |
| Building Features | Deck / Patio, Garage |
| Tags | apartamento, apartment, appartement, aufenthalt, autocad, bedrooms, casa, chalet, dwelling unit, DWG, elevations, haus, house, logement, maison, plants, residên, residence, section, sections, unidade de moradia, villa, wohnung, wohnung einheit |








