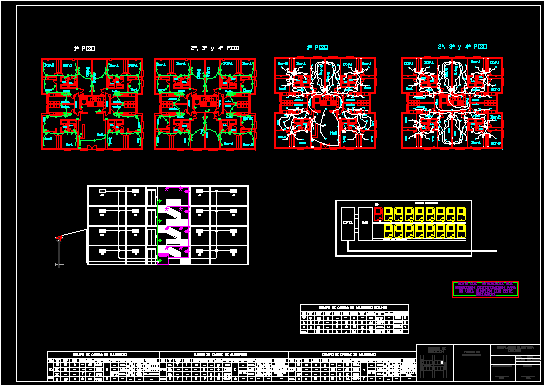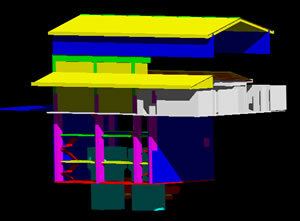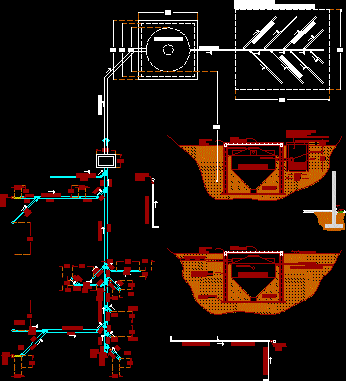Four-Story Building Electrical Project DWG Full Project for AutoCAD

Electrical project for a four-story residential building.
Drawing labels, details, and other text information extracted from the CAD file (Translated from Spanish):
builds, ltex, provided by:, screen, derivation box, point of light mural, button, buzzer, upstream circuit, plug, switch, switch, ceiling light spot, picture, legend, floor lighting plant, floor, hall, kitchen, living room, living room, aisle, kitchen, bath, location sketch, riquelme, the almond trees, balm over, the lilies, registration stamp, building electrical installation, sheet of, scale scale, draftsman fdf, fredy diaz installer, firm, acceptance owner francisco osorio, street riquelme, olmue commune, firm, load box lighting, tda, cto, total centers, power, phase, protections, canalization, dif., disy, cond, duct, Location, total, nya, pvc conduit mm, cto, floor, kitchen, driver’s tray, c.f.g., c.b., department meters, med. s.c., tp, t, unilineal diagram of depts., curve, nya, common services unilinear diagram, concentration of splices, sockets, lighting, tp, t, unilineal diagram of depts., curve, nya, sockets, lighting, floor, hall, kitchen, living room, living room, aisle, kitchen, bath, mesh conductor cu nude awg depth, ground mesh detail, floor, hall, kitchen, living room, living room, aisle, kitchen, bath, floor, Street, phone, cytophone, special plug, connection box, symbology, by power, food, call panel, goalkeeper plate, terminal block, phone, TV, citophone, building electrical installation, sheet of, scale scale, installer, firm, owner acceptance, commune, firm, registration stamp, location sketch, riquelme, the almond trees, balm over, the lilies, registration stamp, building electrical installation, sheet of, scale scale, installer, firm, owner acceptance, firm, location sketch, registration stamp, building electrical installation, sheet of, scale scale, installer, firm, owner acceptance, commune, firm, load box lighting, tda, cto, total centers, power, phase, protections, canalization, dif., disy, duct, Location, total, pvc conduit mm, ench., stairs, load box lighting, tda, cto, total centers, power, phase, protections, canalization, dif., disy, duct, Location, total, pvc conduit mm, apartments, ench., ench. esp, apartments bath, kitchen appliances, load box lighting, tda, cto, total centers, power, phase, protections, canalization, dif., disy, cond, duct, Location, total, apartments, ench., ench. esp, pvc conduit mm, shower rooms, kitchen appliances, port., fluorine., port., port., fluorine., port., nya, pvc conduit mm, stairs stairs, nya, pvc conduit mm, apartments kitchen, kitchen appliances, riquelme, the almond trees, balm over, the lilies, riquelme, the almond trees, balm over, the lilies, living room, aisle, kitchen, bath, hall, kitchen, living room, living room, aisle, kitchen, bath, nya, pvc conduit mm, stairs stairs, Street, tp, t, curve, nya, sockets, lighting, curve, splice type splice. curve, cond, lighting loads box summary, tda, cto, total centers, power, phase, ench., port., fluorine., port., ench. esp, power, apartments, total, note: the materials that require certification for your meet this requirement., floor lighting plant
Raw text data extracted from CAD file:
| Language | Spanish |
| Drawing Type | Full Project |
| Category | Mechanical, Electrical & Plumbing (MEP) |
| Additional Screenshots |
 |
| File Type | dwg |
| Materials | |
| Measurement Units | |
| Footprint Area | |
| Building Features | Car Parking Lot |
| Tags | autocad, building, DWG, éclairage électrique, electric lighting, electrical, electricity, elektrische beleuchtung, elektrizität, full, Housing, iluminação elétrica, lichtplanung, lighting project, Project, projet d'éclairage, projeto de ilumina, residential, story |








