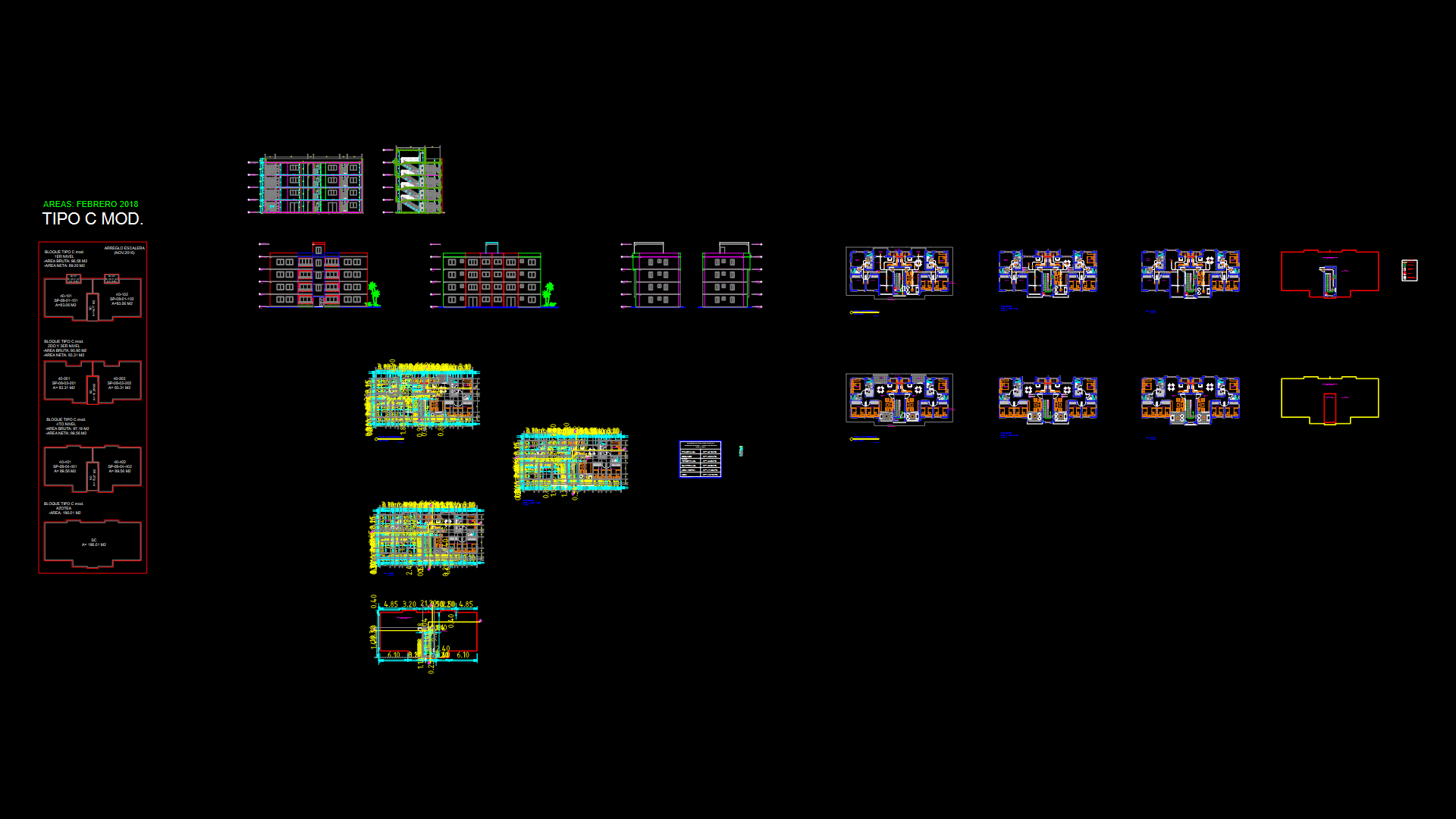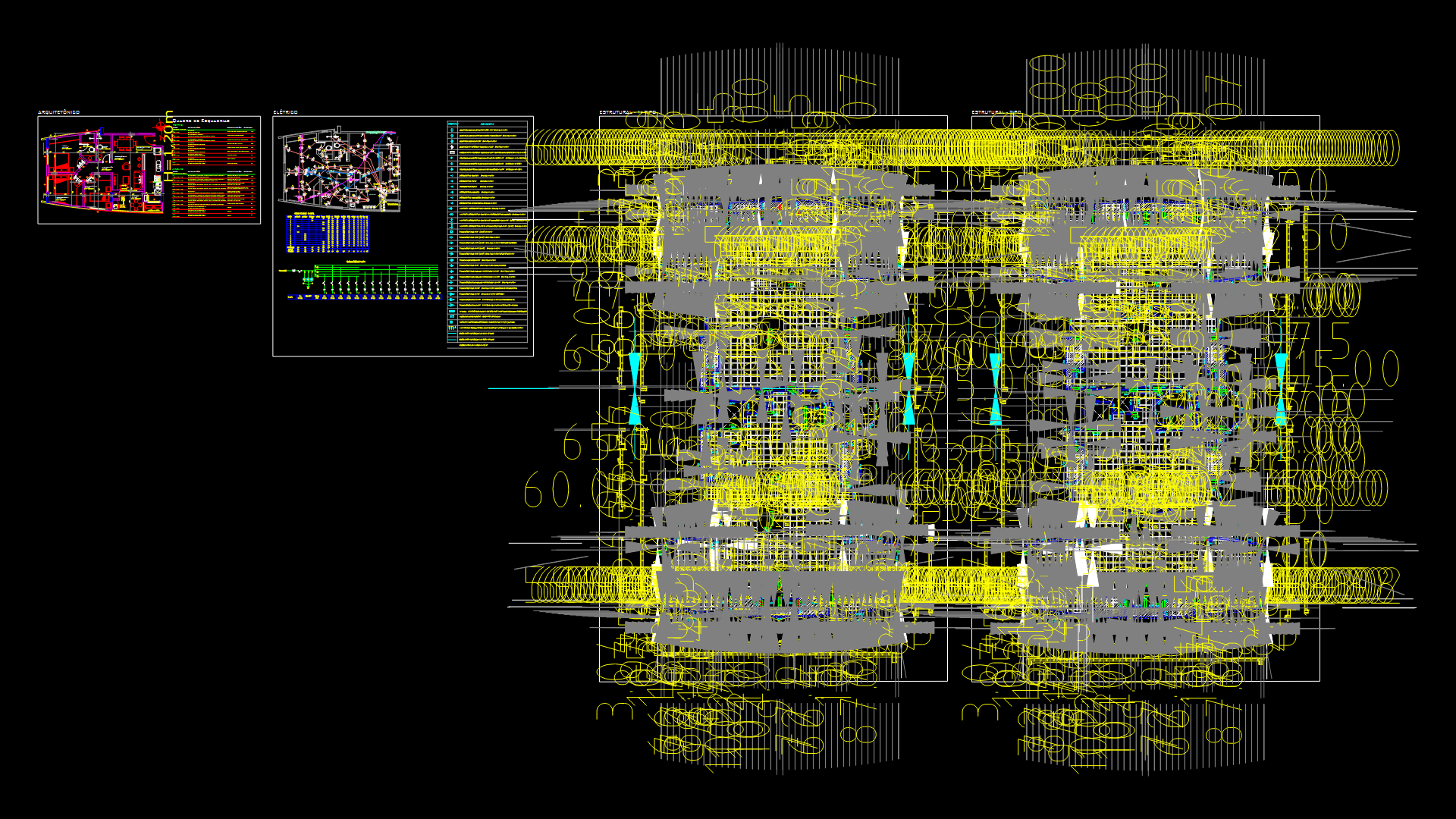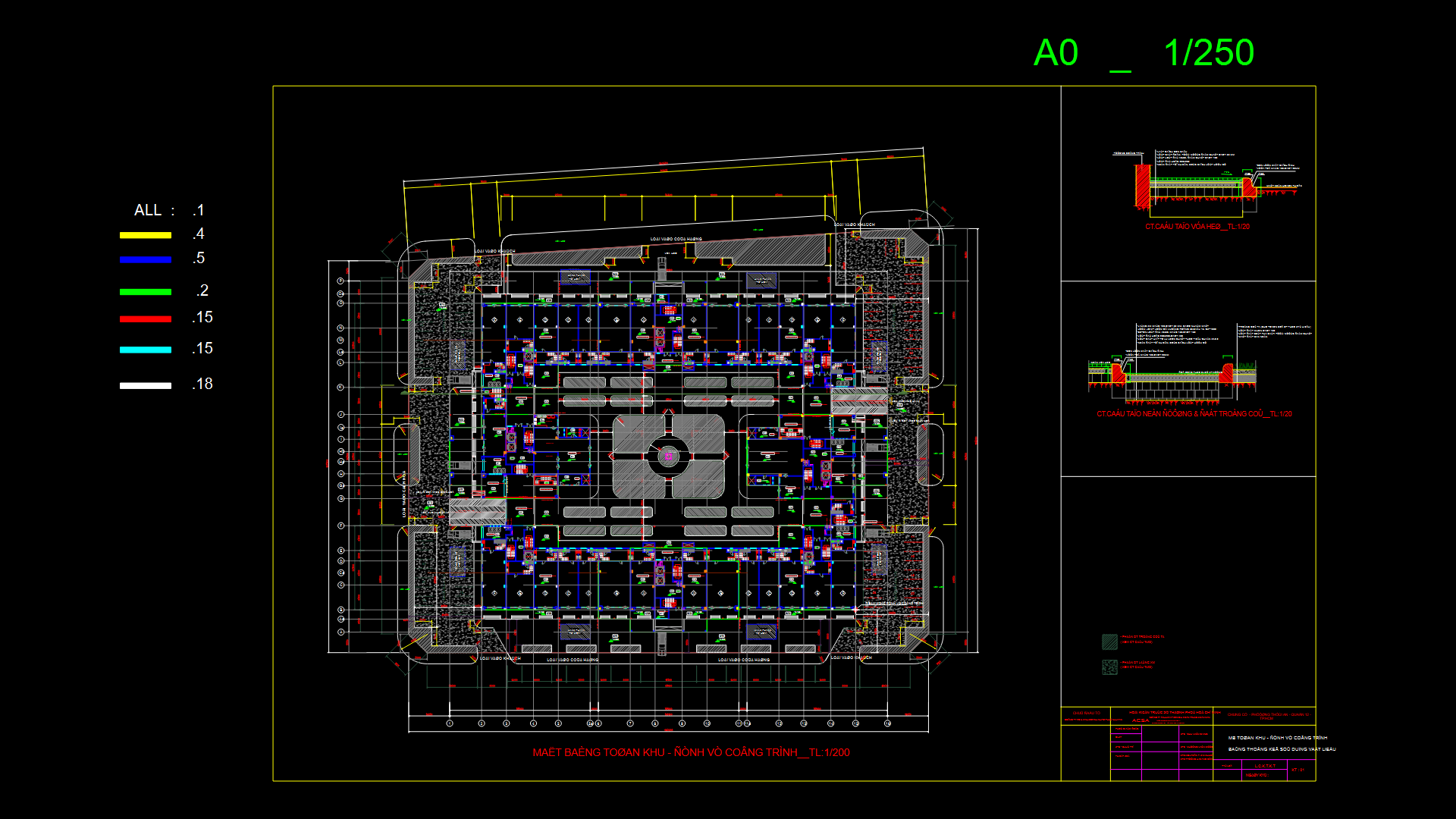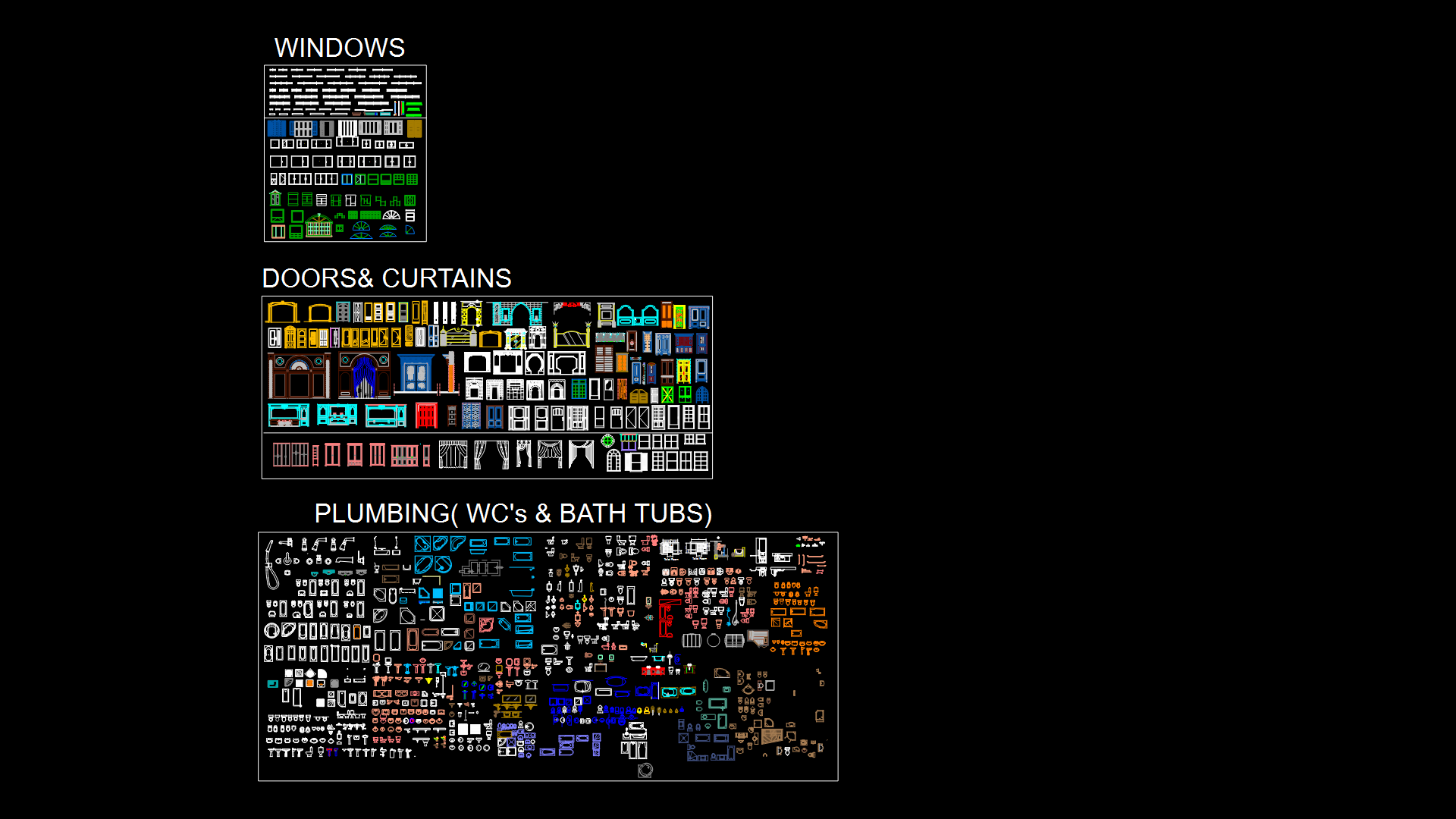Four-Story Residential building Floor Plans & Elevations – Type CMOD

Comprehensive Architectural Documentation for Residencial Bihaca Apartment Building
This drawing set presents complete architectural plans for a four-story apartment building designated as ‘Type CMOD’ within the Residencial Bihaca development. This documentation includes detailed floor plans, elevations, sections, and evacuation routes.
Building Specifications:
– Structure: Four habitable levels plus rooftop access
– Unit Distribution: Two apartments per floor (8 total units)
– Floor Areas:
* 1st Floor: 96.39 m² gross / 89.70 m² net per apartment
* 2nd & 3rd Floors: 89.38 m² gross / 83.10 m² net per apartment
* 4th Floor: 95.78 m² gross / 89.50 m² net per apartment
* Common areas per floor: ~14.77-15.29 m²
Floor Plan Features:
Each apartment includes a primary bedroom with closet, secondary bedroom, bathroom, kitchen, dining area, living room, and balcony. The building incorporates a central staircase serving as the main vertical circulation element and emergency exit route.
Construction Details:
– Floor-to-floor height: 2.72 meters
– Finished floor elevations: 1st level +0.12m, 2nd level +2.84m, 3rd level +5.56m, 4th level +8.28m
– Roof elevation: +11.00m, Stair access to roof: +13.72m
The drawings include emergency evacuation routes with fire extinguisher locations and assembly points. The project appears to follow Dominican Republic building codes, as indicated by CODIA (Dominican College of Engineers, Architects and Surveyors) references, with design by Architect Ketty Bisono.
| Language | Spanish |
| Drawing Type | Full Project |
| Category | Residential |
| Additional Screenshots | |
| File Type | dwg |
| Materials | Concrete |
| Measurement Units | Metric |
| Footprint Area | 150 - 249 m² (1614.6 - 2680.2 ft²) |
| Building Features | Deck / Patio, Elevator, Parking |
| Tags | apartment building, Dominican Republic, elevations, evacuation routes, floor plans, multi-family housing, residential architecture |








