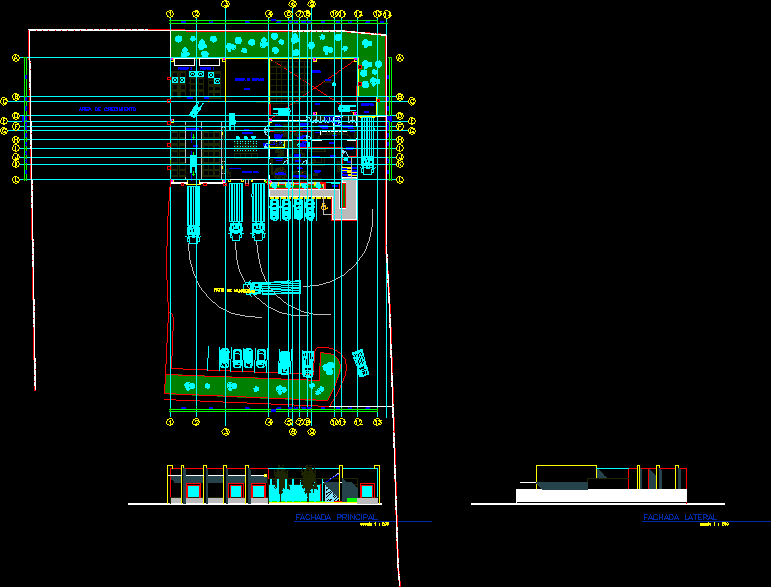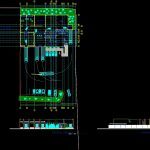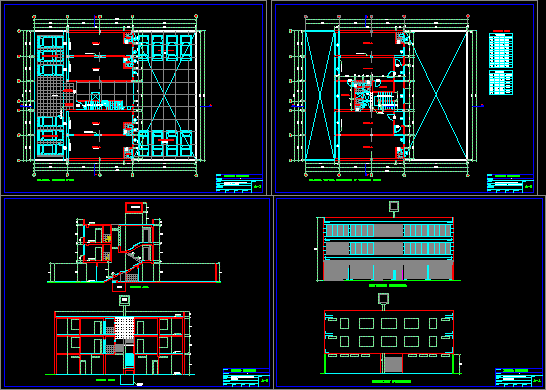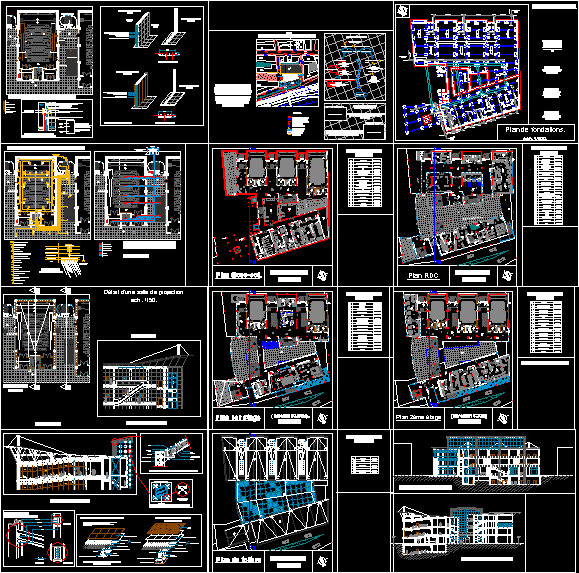Fruit Packing Plant DWG Full Project for AutoCAD
ADVERTISEMENT

ADVERTISEMENT
PROJECT FRUIT PACKING FACTORY PLANS AND FACADES WITH OFFICES AREAS, STAGING AREAS, PROCESSING AREA, STORAGE, AND YARDS.
Drawing labels, details, and other text information extracted from the CAD file (Translated from Spanish):
diffuser, evacuation route, steel curtain, warehouse, assembler, reception, kitchenette, meeting room, usda and sagarpa, palletizing, fruit reception, fruit inspection, shoe drying, footwear cleaning, toilets, women, men, lockers , packing warehouse, control of shipments, access to personnel, unloading, changing rooms, control of warehouses, control of access to personnel, tray, footwear., access to locks, sanitization area, area of copings, area of masks, facade main, side facade, maneuver yard, growth area
Raw text data extracted from CAD file:
| Language | Spanish |
| Drawing Type | Full Project |
| Category | Retail |
| Additional Screenshots |
 |
| File Type | dwg |
| Materials | Steel, Other |
| Measurement Units | Metric |
| Footprint Area | |
| Building Features | Deck / Patio |
| Tags | agency, areas, autocad, boutique, DWG, facades, factory, full, Kiosk, offices, packing, Pharmacy, plans, plant, Project, Shop |








