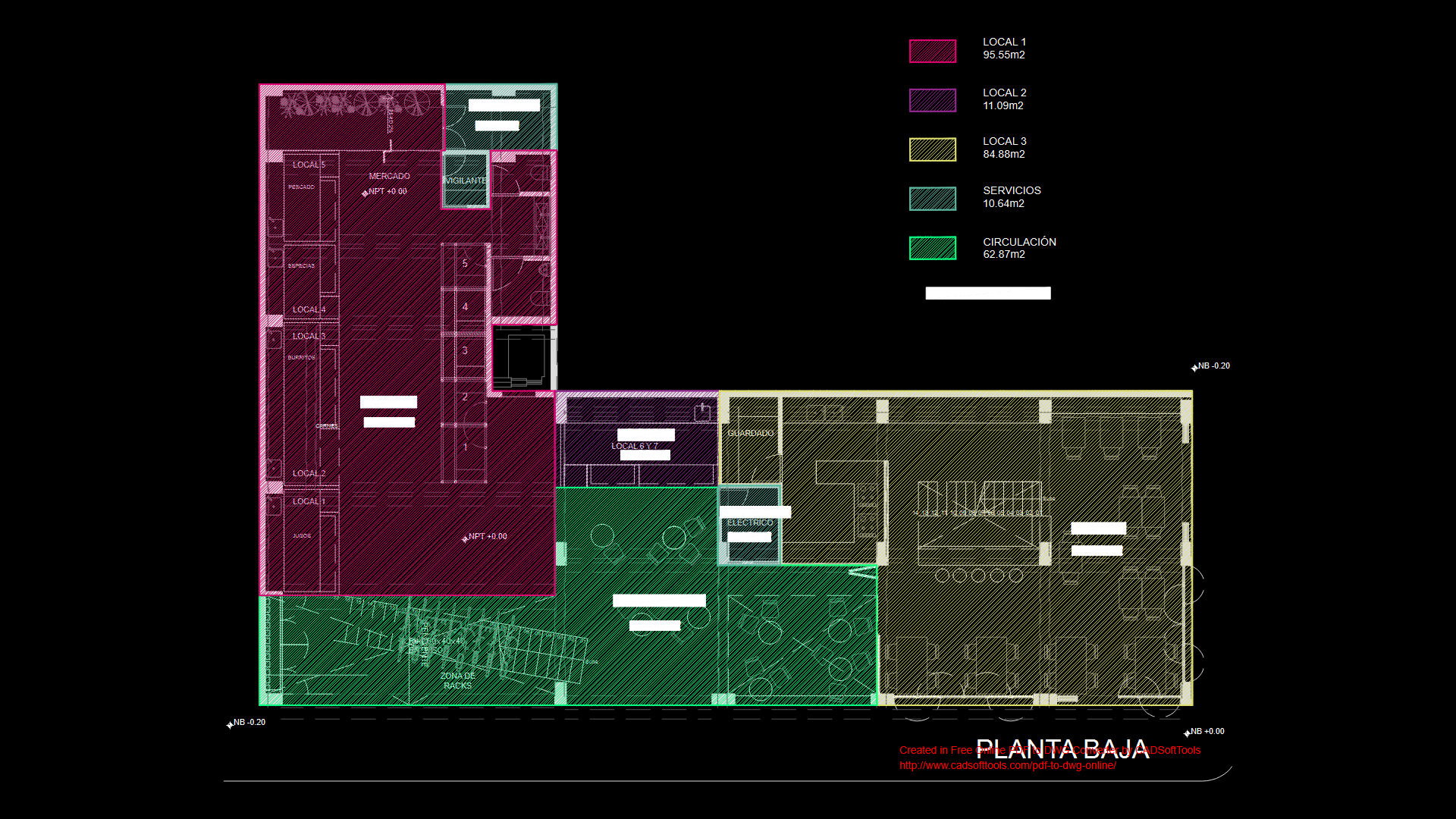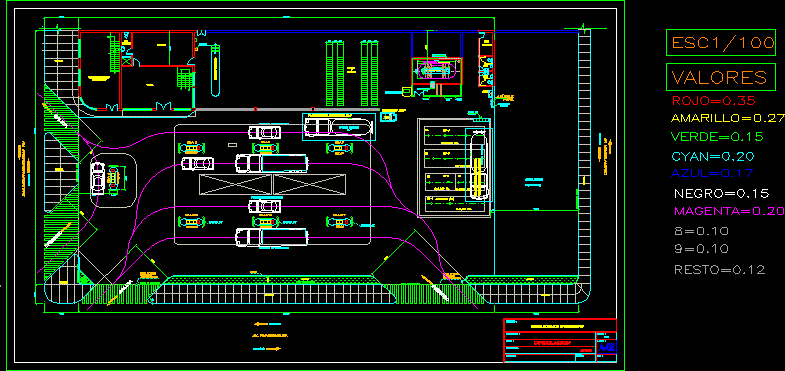Full Market Place DWG Plan for AutoCAD

INCLUDES THE DESIGN OF A MARKET PLACE WITH THEIR SPECIFICATIONS AND DETAILED PLANS – TRADE SQUARE
Drawing labels, details, and other text information extracted from the CAD file (Translated from Spanish):
b. jesus nazareno, terrestrial passenger terminal, urb. pine forests of sta. ana, urb. the forest, urb. jaime bateman, barrio centenario, urb. peace, municipal slaughterhouse, avenue las lajas, university, electric plant, sub station, electrical panels, water tank, pump room, collector cars, bathroom, cleaning and classification area, n.alt, chair detail yee in structured pvc residential connection, collector, road, temporary moorings, detail type rush type two in structured PVC, inspection box, detail attack type one in structured pvc, anden, materials, cut a – a ‘, plant, housing box for sanitary flow, dishwasher mounting, galvanized steel, side view, detail laundry assembly, adapter, lobbydeacceso, premises, cellar, nursery, carnicos and dairy, fruits and vegetables, granaries, localdepapas, washing area, local coal, localdeonbollas, plants, aromatics, animals, living, cafeteria, management, boardroom, multiple room, administration, secretary and reception, treasurer eria, contaduria, cut a – a ‘, detail inspection box, handle in movable tube, cut aa, variable, lid, without scale, brick, annealed, metal, angle, dimension, key, concrete plate, reinforced with iron, metal angles, canuela, pañete, recebo, compacted, tube rod, cut bb, moveable, exit, reboque, detail sewer connection, conical edge, brick tolete, waterproofed, mortar, mediacaña, cut, detail inspection boxes, board, electric , pressure switch, manometer, tank, hydropneumatic, discharge, pipe, vacuum, pump, cleaning, charger, air, foot valve, float, mechanical, electrical, wall, finished, pipe, feed, drain, finished floor, toilet – mounting dimensions, hydropneumatic equipment, ta, urinal – mounting dimensions, af pvc, a.c. cpvc, shower – dimensions of assembly, siphon, minimum dimensions plant, screw anchor, staple, tac, taf, washbasin – dimensions of assembly, retention, detail check valve, a dn bcd pn, detail valve step, check, key cut, containment key, detail splice network of aqueduct, grid, finish, pavement, detail grids, gab. fires, to the network
Raw text data extracted from CAD file:
| Language | Spanish |
| Drawing Type | Plan |
| Category | Retail |
| Additional Screenshots |
 |
| File Type | dwg |
| Materials | Concrete, Steel, Other |
| Measurement Units | Metric |
| Footprint Area | |
| Building Features | |
| Tags | autocad, commercial, Design, detailed, DWG, full, includes, mall, market, place, plan, plans, shopping, specifications, square, supermarket, trade |








