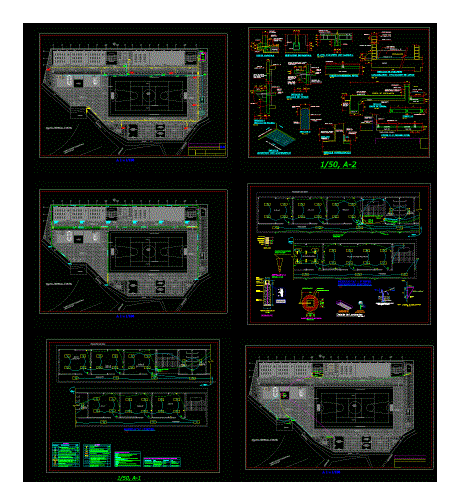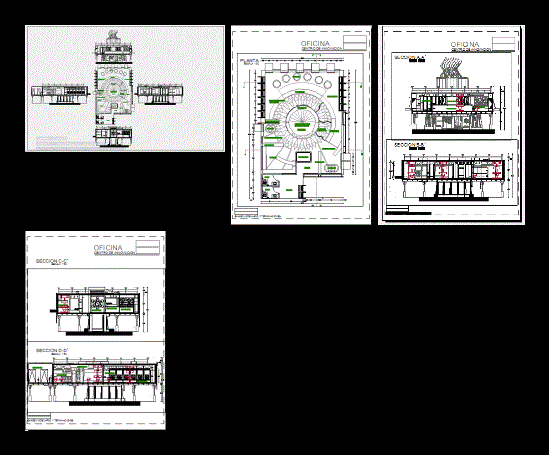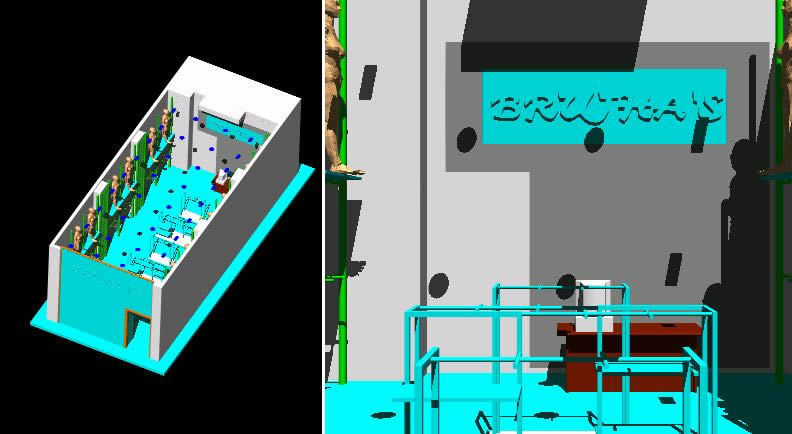Full Project Of A Technological Institute DWG Full Project for AutoCAD

FULL PROJECT PLANS COMPREHENSIVE INSTITUTE OF TECHNOLOGY HAS A PLAN AND DRAIN WATER PLANT GENERAL; 2nd LEVEL PLANE ARCHITECTURE; GENERAL PLAN ARCHITECTURE 2nd FLOOR LEVEL; FLOOR PLAN GENERAL ARCHITECTURE; PLANE ARCHITECTURE; CUTS AND DISTRIBUTION AND ADMINISTRATIVE AND WORKSHOPS ARA; MAP OF ARCHITECTURE AND LIFTS; AREA MAP FOUNDATIONS OF ADMINISTRATIVE AND WORKSHOPS; MAP CIMENTACIOOOLA and floors; GENERAL DRAIN FLOOR PLAN; MAP OF ELECTRICAL 1st LEVEL; MAP OF ELECTRICAL 2nd level; PLANO GENERAL ELECTRIC PLANT INSTALLATION; PLANO ELECTRICAL ADMINISTRATIVE AREA; CHINA MAP LIGHTENED and stairs; CHINA MAP multisport; MAP PROFILE TOPOGRAFICO retaining wall; LOCATION MAP; PLANO SECCIONES.CISTERNA AND HIGH TANK; SEPTIC TANK PLANE AND WELL PERCOLATOR; FLAT ROOF AND CEILING; Tijerales MAP AND DETAILS; TOPOGRAFICO FLAT GROUND.
Drawing labels, details, and other text information extracted from the CAD file (Translated from Spanish):
ss.hh., ceramic floor, women, men, net post, demarcation line volleyball, line demarcation of the soccer field, multiple crockery, paint enamel light color, broken, cistern, tank, septic, arrives carrozable access projected, tongue and groove floor, computer room, multipurpose room, board, civil construction workshop, deposit, well, percolator, address, secretary, box, topical, teachers room, sshh, warehouse, gutter, stone veneer river, sidewalk, tongue and groove wood floor, tongue and groove wood floor, polished cement floor, see detail, eave projection, mining workshop, overflow, pipe up, suction, enter af, vc, up, comes from the network, publishes, meter, water, arrives af, tea, v.check, computer room, machi wood, in classrooms, address, secretary, teacher’s room, doors glazed in classrooms. address, secretary, staff room, entrance doors and, roof, carpentry, carpentry iron, tarrajeadas and burnished, general finished painting, stone laja de rio, in passages., tarrajeado and burnished, brick kk in walls , tarrajeados and painted, beams, floors, column, walls, computer room and multipurpose room., ceramic, topical, ss.hh and workshops, polished cement, in stores and sidewalks., wood in interior floors environments tongue and groove, counterzoal, topico, computer room, sum and ss.hh., windows of all main rooms., follow, exterior walls – latex, beams columns and ceiling – latex, wood carpentry – varnish, carpentry – anticorrosive and enamel, interior walls – latex, semidoble glass in iron windows, paintings, glass, rainwater system, locksmiths, district municipality, architecture, owner :, mayor, location:, dist., prov., dep. , made by:, drawing :, plane :, scale :, date :, construction of the technological institute, cams, pasco, san francisco, of yarusyacan, lamina:, yarusyacan, project, ing. jorge collqui hair, general plant, computer, a, b, i, j, k, l, e, f, catwalk, projection eave, g, h, mercury reflector, electrical distribution, follow, going to sum., comes from r, tg earth well, brick covered with, signaling tape, sifted earth, affirmed earth, pastry brick, pvc-sap pipe, sand, copper rod, bronze connector, concrete, lid, chemical, earth, with treatment, bare conductor, copper electrode, detail zz, earth well, ground well plant, with grid mod. ara, fluorescent in box, detail of luminaires, scale approx., artifact type, hilty, insert, wall, corrugated iron, hardener, ntt, telephone wire, detail of air supply for, goes to tank, goes to room of imformatica, or , p, q, m, n, ñ, technical specifications, type are indicated on the map., switch and receptacle: electrolytic copper wire with insulating lining tw except the feeder., switches and outlets will be plastic series magic ., pipes :, boxes :, board :, general :, plates :, conductors :, electrical boxes of interior installations, use, inches, light center, receptacle and switches, pass box, description, octagonal, square, rectangular, exit for center of light attached, outlet for receptacle, pass box, splice on the floor, symbol, legend, —-, output for artifact wall – bracket, speaker output, output for external telephone, distribution box, tg, td, system main feeder electric on the floor, simple and bipolar switch, ss, push button, buzzer buzzer, electric system main power supply on the ceiling or wall, asymmetric beam reflector with a steam lamp, concrete floor electric pump, flush computer output floor, main meter, comes rush, goes to td-g, a, b, c, d, e, comes from tg, td-g, calamine roof, b, c, d, g, h, i, m , n, pass box, telephony, electric mount, comes from the sp electrocentro sa, to the earth well, external lighting, reserve, single line diagram, area, electrical outlet, lighting, td-g., administrative, workshops, interior and exterior lighting, sum and information room, socket, sum, md, fd, ci, quantity, load, lighting and electrical outlet, general picture, roofed area, computers, summary, electric pump, maximum demand to hire, see detail zz, electrical outlet information, lighting reflectors, reflectors, comes from meter, comes from workshops , stairs detail, stair area, double mesh, ss.hh. males, ss.hh. women, aa cut, sports slab cuts, asphalt-sand mix board, bb cut, cc cut, multi-sport details, note: the casting will be done in the form of a checkerboard, net post lift, floor plan net post, details of, right side – outside view, dilite board, left side – view ext
Raw text data extracted from CAD file:
| Language | Spanish |
| Drawing Type | Full Project |
| Category | Schools |
| Additional Screenshots | |
| File Type | dwg |
| Materials | Concrete, Glass, Plastic, Wood, Other |
| Measurement Units | Metric |
| Footprint Area | |
| Building Features | |
| Tags | autocad, College, comprehensive, drain, DWG, full, institute, library, plan, plans, plant, Project, school, technological, technology, university, water |








