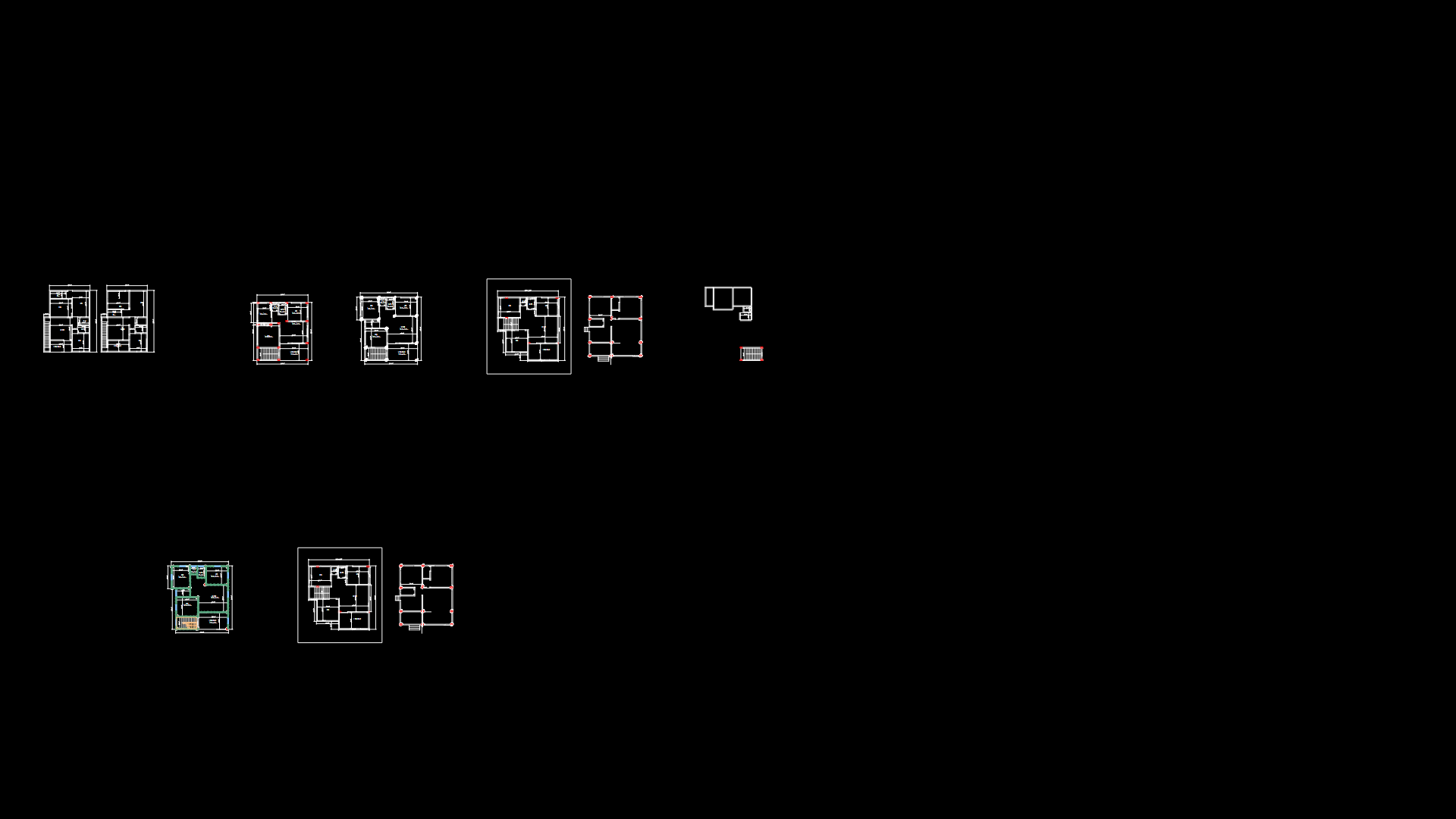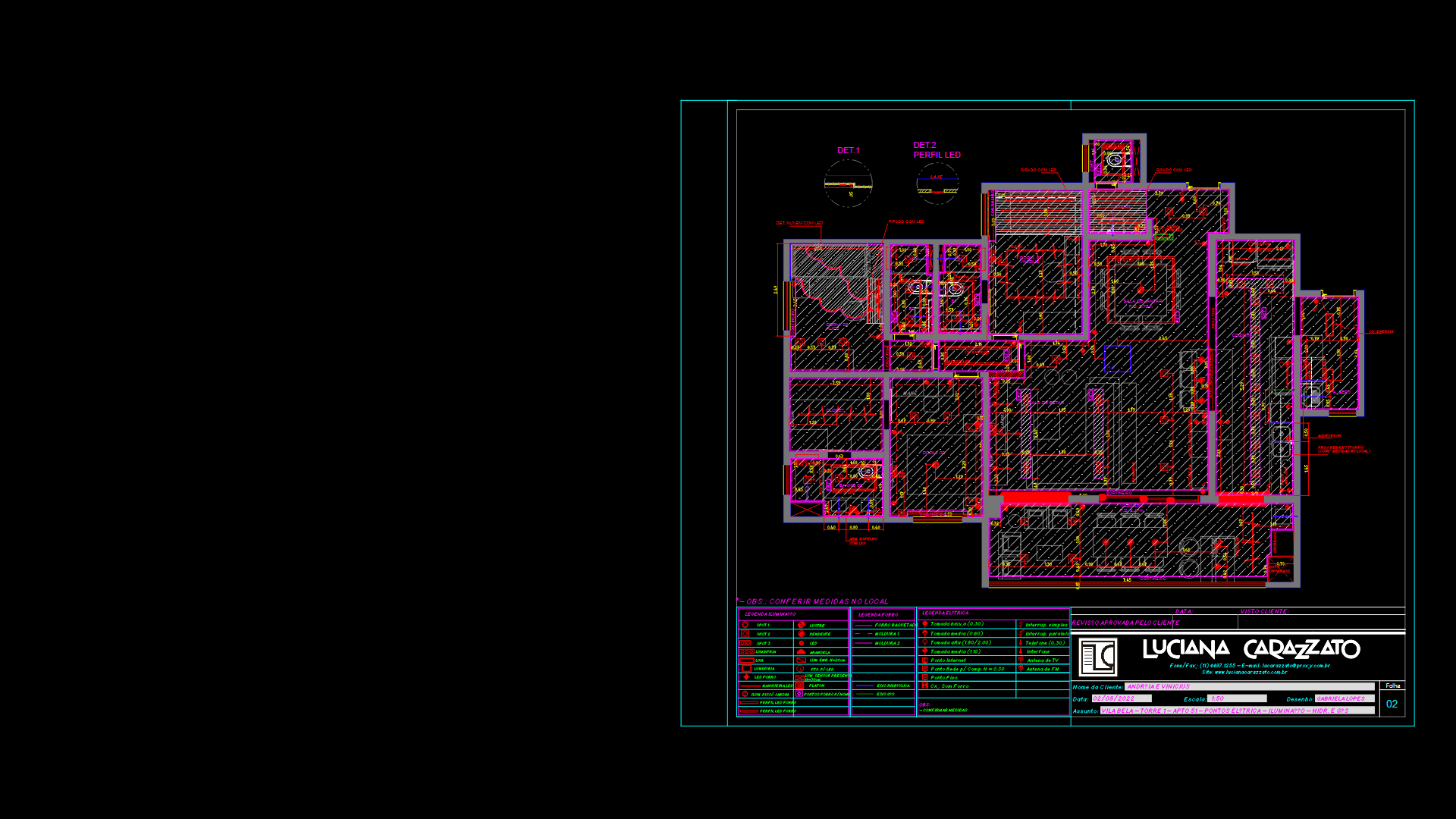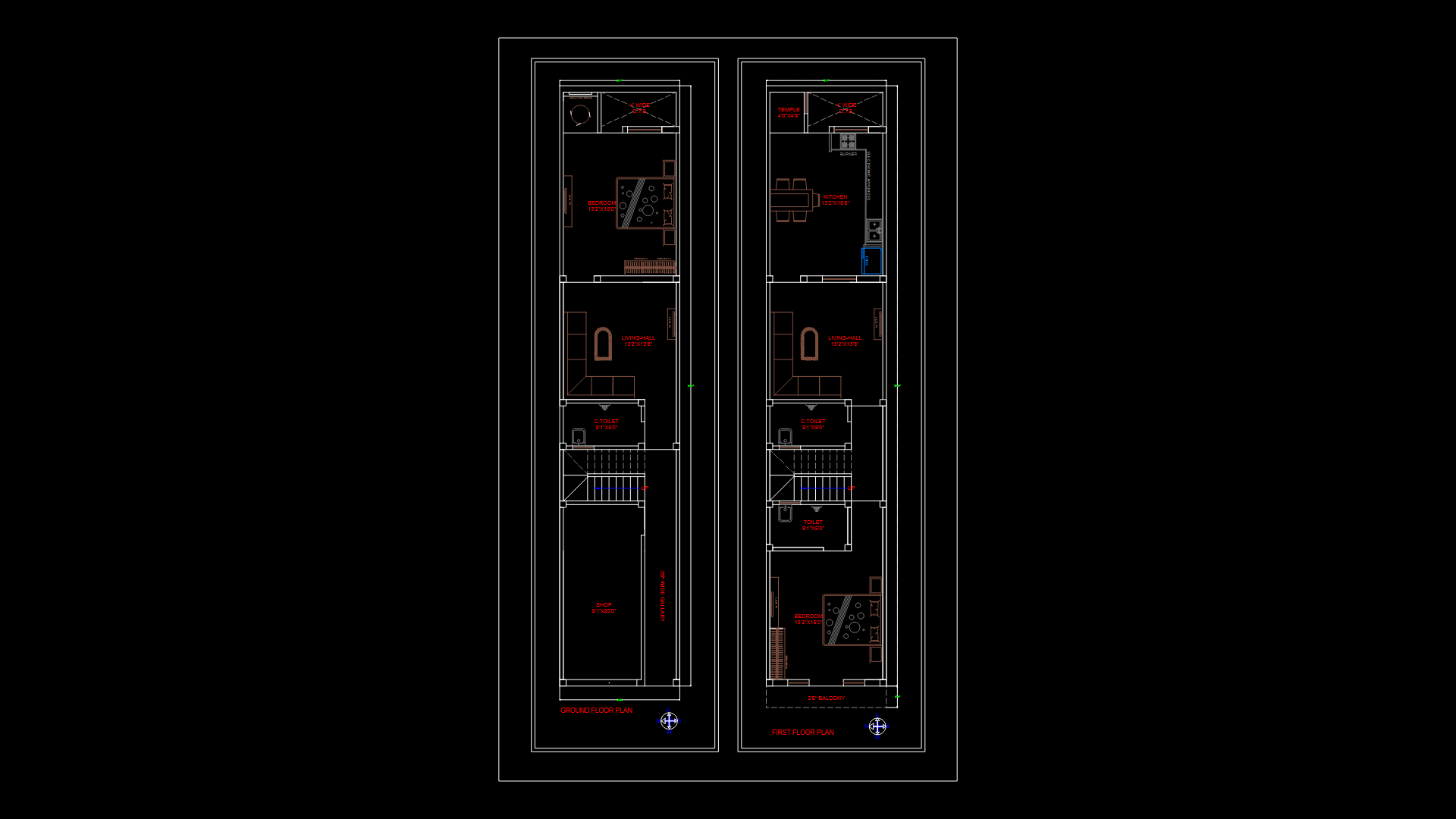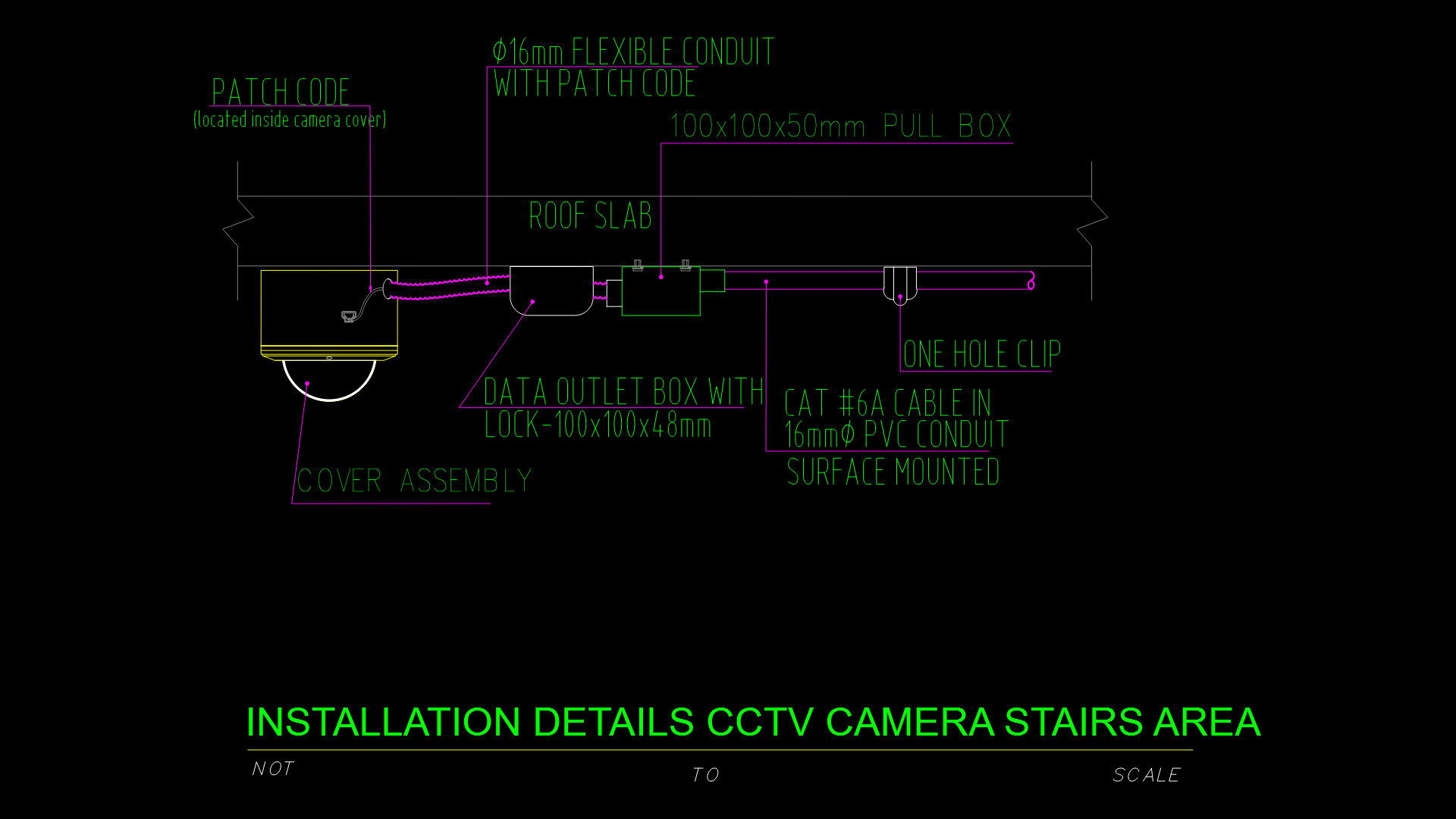G+1 Residential Bungalow Floor Plans with Terrace configuration

Comprehensive floor plans for a two-story (G+1) residential bungalow featuring a total built-up area of 2,876 sq.ft. The ground floor layout includes a spacious living room (19’0″×18’6″), dining area (10’0″×10’0″), kitchen (10’0″×10’0″), master bedroom, bathroom facilities, and a porch (10’6″×11’0″). The first floor continues with additional bedrooms, including master bedrooms of varying dimensions (14’6″×20’0″ and 10’0″×17’9″), bathrooms, and a terrace space. The design incorporates 3’6″ and 4’0″ wide passages for circulation between spaces. Construction details include RCC columns and walls, with carefully placed doors and windows. The property is situated in Nawaze Village, Palghar District, with clear boundary demarcations on all four sides.
| Language | English |
| Drawing Type | Plan |
| Category | Residential |
| Additional Screenshots |
 |
| File Type | dwg |
| Materials | Concrete |
| Measurement Units | Imperial |
| Footprint Area | 150 - 249 m² (1614.6 - 2680.2 ft²) |
| Building Features | Deck / Patio |
| Tags | bungalow, G+1 structure, master bedroom, porch design, RCC construction, residential floor plan, terrace |








