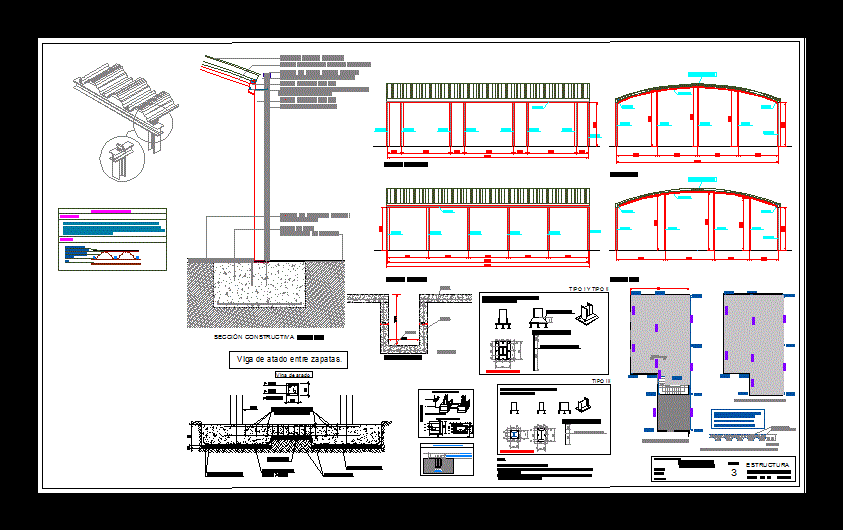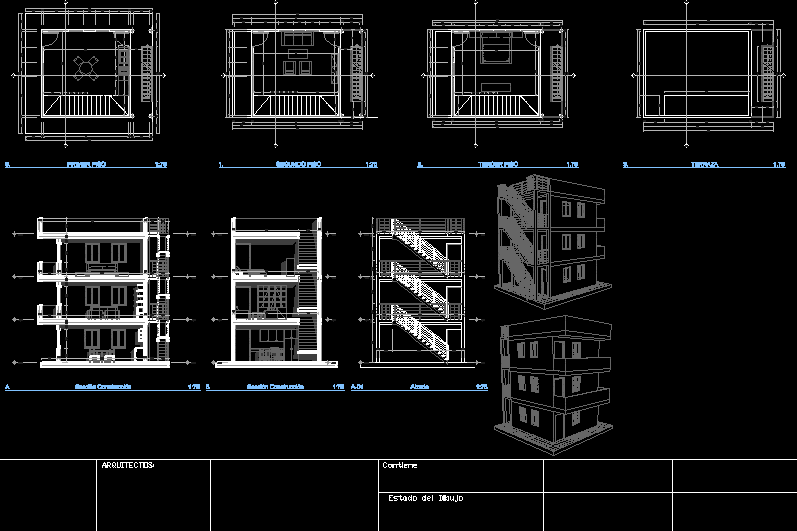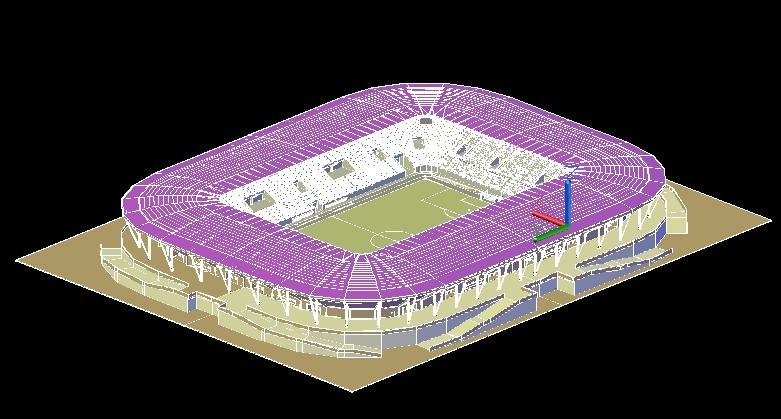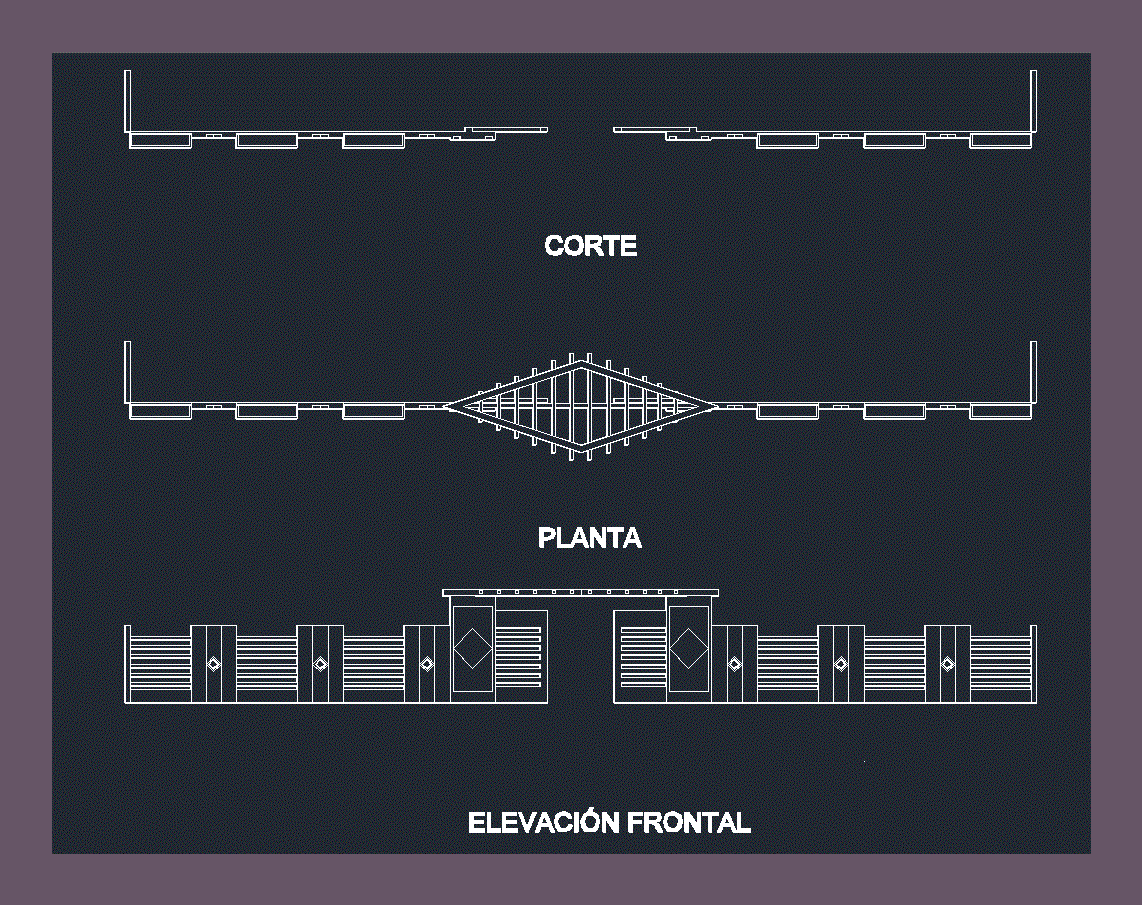Galpon DWG Block for AutoCAD

Galpon cubierta curva cuenta con detalles costructivos; elevaciones y plantas
Drawing labels, details, and other text information extracted from the CAD file (Translated from Spanish):
bolt anchor detail, final level of the concrete of the shoe, final level of the screed, orient anchor, to the center of the plate, detail of placement of templates and bolts, so that all the thread is free above the concrete, type iii , bottom shoe assembly, compacted base, support blocks, grille, cleaning concrete, pillar, tie beam, mounting brackets on the inside of the shoes, tie beam between shoes, type I and type II, structure, scale, for bus garage, industrial building, floor plan, location:, architect:, developer:, execution project of :, right-hand side, section a-a ‘, cubinor roof, left-hand side, section b-b’, outline of connection with the supports, grounding, plant, connection, chest of drawers, dimensions in cm, section bb, buried conduction, connection chest, dimensions in mm, detail of pit, forging made with metal floor, dimensions in mm., detail of the floor with metal plate collaborating, sheet metal, forged roof of ground floor, first floor ceiling slab, folded lacquered sheet metal finish, galvanized sheet metal gutter, special anchor for fastening the, reinforced concrete slab, shoe of ha, paved asphalt, construction section, construction details, beam, easel
Raw text data extracted from CAD file:
| Language | Spanish |
| Drawing Type | Block |
| Category | Utilitarian Buildings |
| Additional Screenshots |
 |
| File Type | dwg |
| Materials | Concrete, Other |
| Measurement Units | Metric |
| Footprint Area | |
| Building Features | Garage |
| Tags | adega, armazenamento, autocad, barn, block, cave, celeiro, cellar, detalles, DWG, elevaciones, galpon, grange, keller, le stockage, plantas, scheune, speicher, storage |








Muy bueno!