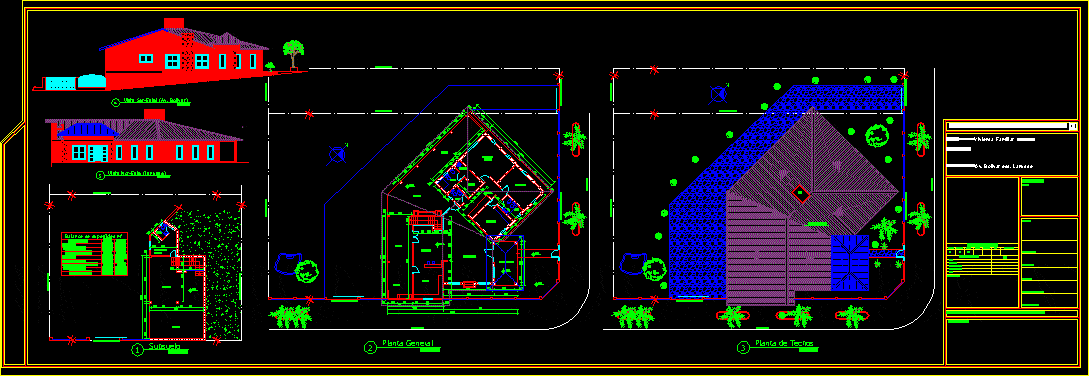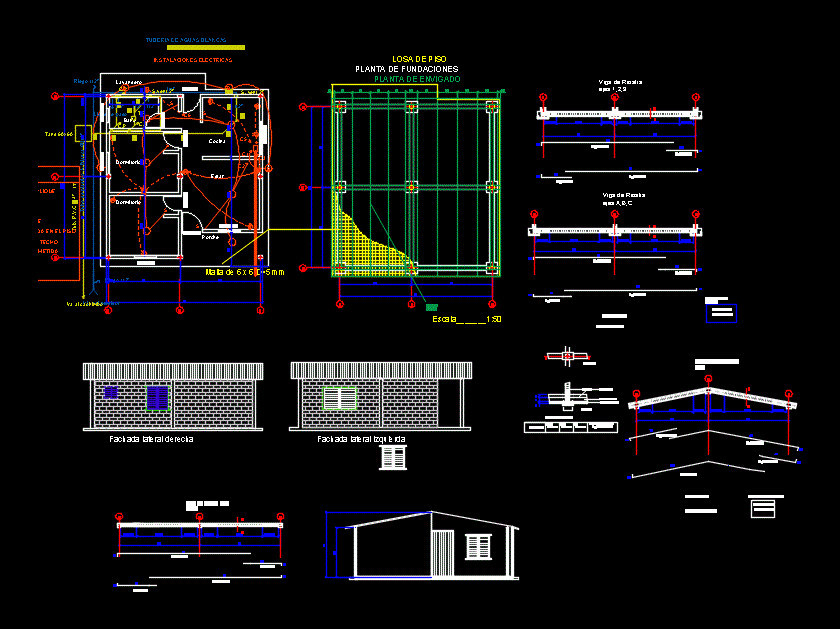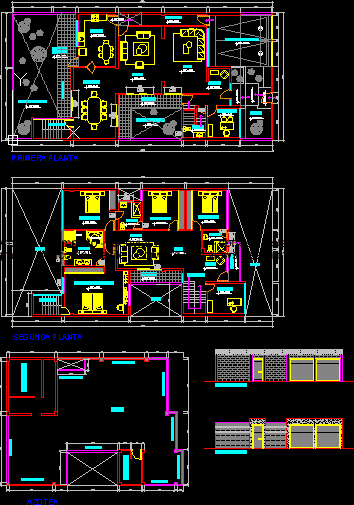Gamboa Residence – Housing Single DWG Block for AutoCAD

Residence with wooden finishes — Ambato – Ecuador
Drawing labels, details, and other text information extracted from the CAD file (Translated from Spanish):
studio, slab hº aº, circular profile, ceramic overlay, circular handrail, brick, masonry, aurelio espinosa, manuela saenz, ernesto alvarado, lamb davila, remigio crespo, jorge davila, sergio arias, de la cuadra, horacio hidrovo, rumazo gonzalez , alicia jaramillo, gaspar de villarroel, couple tencanseco, hugo scale, hugo oviedo, pedro cheers, victor hugo, feathers, yellow, color, red, thickness, cyan, blue, green, magenta, white, rest, mluz, bas, ball , box of areas, ground floor, top floor, total construction area, total area of land, cos, cus, planning design construction, owner:, sr. luis anibal freire venegas y sra., legalization and municipal seals., owner:, scale:, date:, contains:, plants, facades, cuts, location implantacion, areas, and electrical and hydro-sanitary installations., arq. javier barragan ch., indicated, location:, drawing:, designer:, lamina:, arq. javier barragan chango, sr. Luis Anibal freire venegas, circuit that goes up, tv. antenna, outdoor grill – terrace, rain water pipe, hot water pipe, cold water pipe, water outlet, floor drain, column drinking water, electrical outlet circuit, distribution board, telephone, meter, circuit lights, heater tank, special outputs , symbology, inst. sanitary, revision box, rainwater downpipe, wastewater downpipe, point luminarias, point recepcorriente, inst. electric, double switch, simple switch, sewage pipe, switch, location, handle, masonry, reinforced concrete cover, section, simple concrete base, plant, filling with mortar, with mortar, iron profile, aa revision box .ss., variable height, sewage pipe, stopcock, connection, potable water pipe, total control key, hot water pipe, toilet, ace collector, plaster, channel, hs base, inspection cover , horm. simple, towards public network, detail- toilet – register box, without scale, window, detail of doors and windows, register box of aa.ss., neplo, half knot, coupling, universal union, bronze or similar, cap metal, valve box, control valve, aapp pipe, rain water pipe, simbology, inst. sanitary, calefon, c.a., cold water outlet, hot water outlet, la rioja, rear facade, right side facade, main access facade, front facade, hº aº staircase, raised and pedada ceramic, min. interior railing, hydro-sanitary facilities, electrical installations, lot in study, kitchen, hall, sidewalk, patio, road axis, implantacion, garage, dining room, local, room, closet, architecture calculation design and construction, ing. fausto fabricio perez freire, copyright, left side facade, bathroom, inaccessible terrace, dressing room, bedroom, court b – b, court a – a, terrace inaccessible, comes from the public network, goes to the public network, bass, comes public network, cap, pain sucre, square, hugo aleman, pedro arteta and calisto, gustavo lemos, pompillo llona, rafael polit, jose peralta, ignacio sanchez, florentino uribe, ramon salazar, francisco de aldaz, rene perez, honorato vasquez, antonio machado, emilio meadows, jorge guillen, alberti, baroja, becquer, cantu, delibes, espronceda, ganivet, gomez de la cerna, goya, ramon jimenez, lopez de ayala, menendez and pelayo, ortega and gasset, pardo bazan, perez galdos , torrent, lope de vega, lightened block, overfloor, reinforced concrete, glass, ceiling, rooftec sheet, glazed tile, brick masonry, north, garden, upstairs, master bedroom, ground floor, study, duct, washing, cellar, municipal seals :, rómulo alfaro maldonado, project :, a r q u i t e c t o, registration:, municipal registry :, owner :, sr. alejandro sierra parra, contains :, – ground floor, cadastral key :, sheet :, scale :, drawing :, date :, roger, ambato – ecuador, architecture – construction – urbanism, design – decoration – advice, – high floor type, Mr. alejandro sierra, apartments, – location, – table of areas, – technical specifications, high floor type, roofing plant, and location, table of areas, description, second floor, area, total area of construction, area of land, first upper floor, – frontal elevation, – lateral elevation, – rear elevation, main elevation, lateral elevation, rear elevation, handrail, graphic scale, stairs coating, technical specifications, interior floors, windows, exterior floors, ceilings, installations, painting walls, wc. low tank, sinks, stairs, structure, item, coverings, floors-bathrooms, plastering, cover, walls, cement-sand paving, aluminum and glass, wood, cement resinous, fine chamfered, rubber latex, recessed, reinforced concrete, ceramic, specifications, cement, ho simple, slab, property of, location, withdrawal line, limes, rodri
Raw text data extracted from CAD file:
| Language | Spanish |
| Drawing Type | Block |
| Category | House |
| Additional Screenshots |
 |
| File Type | dwg |
| Materials | Aluminum, Concrete, Glass, Masonry, Wood, Other, N/A |
| Measurement Units | Imperial |
| Footprint Area | |
| Building Features | Garden / Park, Deck / Patio, Garage |
| Tags | apartamento, apartment, appartement, aufenthalt, autocad, block, casa, chalet, dwelling unit, DWG, ecuador, finishes, haus, house, Housing, logement, maison, residên, residence, single, unidade de moradia, villa, wohnung, wohnung einheit, wooden |








