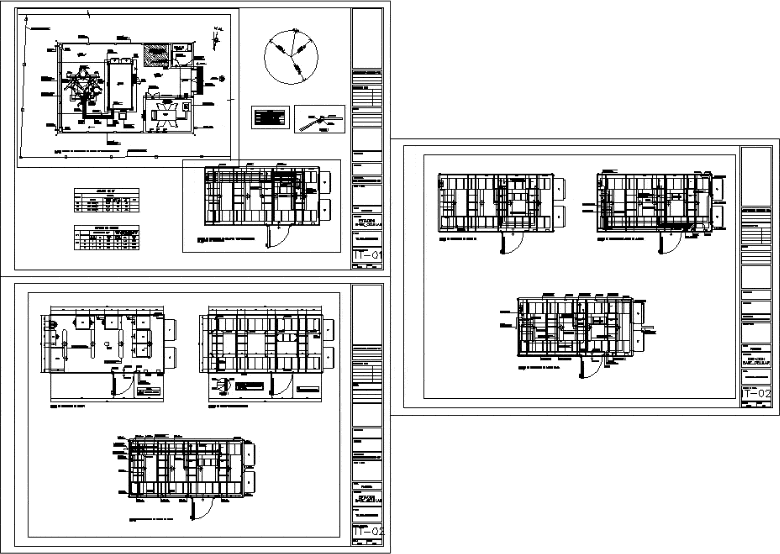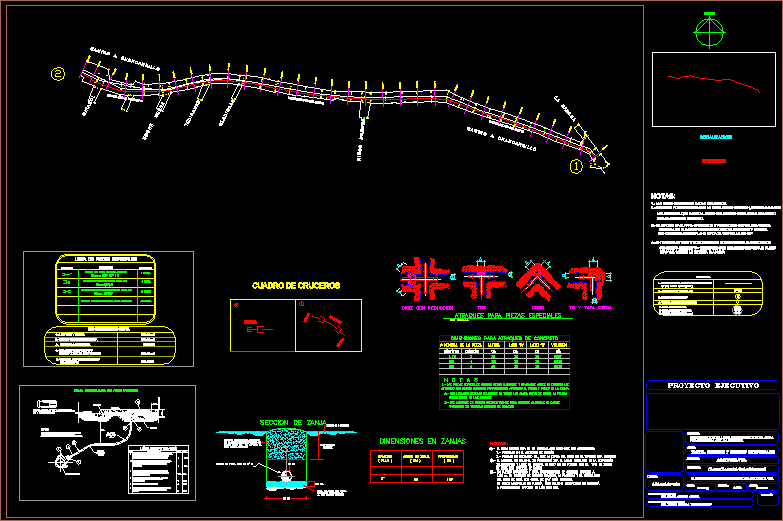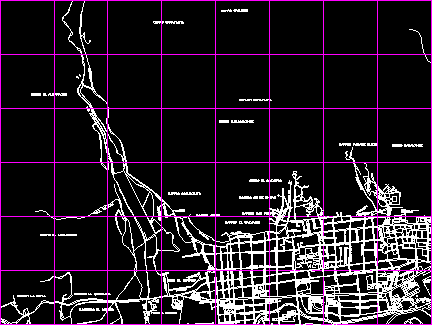Game Plans Lotification DWG Plan for AutoCAD
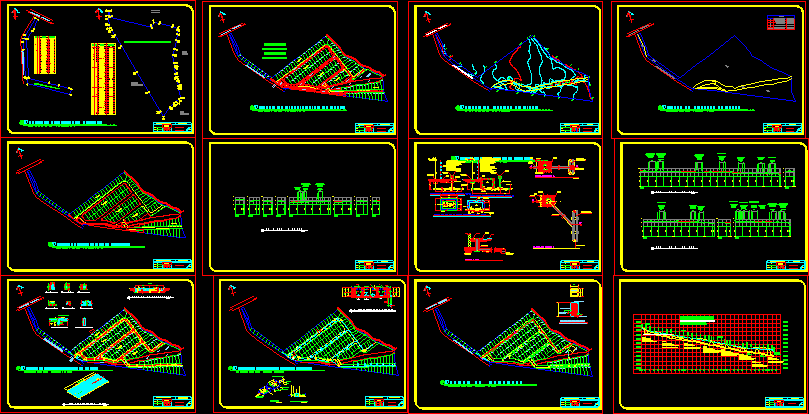
URBAN LAND DESIGN TYPICAL OF 8 X 15 MTS 6 MTS TO STREETS AND SIDEWALKS WIDE MTS 80. THIS HAS 137 LOTIFICATION LAND AS WELL AS TYPICAL GREEN AREAS.
Drawing labels, details, and other text information extracted from the CAD file (Translated from Spanish):
north, Guatemala, mazatenango, entrance, income lotification, green area, area for treatment plant, green area, Games area, river basin, bridge, river basin, green area, mts street, green area, mts street, wicket, street width, cobble, material base, subgrade, of coarse sand, seat layer, longitudinal direction of the subgrade., key separation according to slope, cobbled folder, slope of slope, subgrade, seat layer, fixed string, cobble, mobile rope for, place the guides, central serves as guide, half a row of paving stones, gate, main network input, isometric, unscaled, on the way, of cement, go inner network of buildings, main network, power plant, of drinking water, unscaled, from pvc, of cement, step valve, globe valve, check valve, accountant, connect, reducer tee, general network, in both ways, do not., sidewalk, in both ways, do not., do not., in both ways, do not., brass handle, check valve, in both ways, gate valve, accountant, stopcock, in both ways, do not., in both ways, do not., brass handle, in both ways, do not., variable height, variable, variable, variable, drainage network, storm net, variable input quota, variable output height, well cover, concrete pipe, variable diameter, concrete pipe, variable diameter, typical well detail, shared net rainwater drainage, Guatemala, mazatenango, entrance, income lotification, green area, area for treatment plant, green area, Games area, river basin, bridge, river basin, green area, mts street, green area, mts street, wicket, lotiation villa escuintla., draft:, of land, plane of:, design:, drawing:, calculation:, indicated, scale:, reviewed:, lotiation villa escuintla., draft:, of land, plane of:, design:, drawing:, calculation:, indicated, scale:, reviewed:, mts street, sector, green area, river basin, mts street, distribution area, scale, green villa escuintla., its T, azimuth, distance, its T, azimuth, distance, colony, estate, field of, matrix, the miracle, green land, foot ball, Guatemala, mazatenango, entrance, scale, lotiation villa escuintla., draft:, of the land, plane of:, design:, drawing:, calculation:, indicated, scale:, reviewed:, lanta of land distribution, scale, green villa escuintla., terrain polygon, scale, green villa escuintla., mz., lotiation villa escuintla., draft:, of level, plane of:, design:, drawing:, calculation:, indicated, scale:, reviewed:, lotiation villa escuintla., draft:, of areas, plane of:, design:, drawing:, calculation:, indicated, scale:, reviewed:, Guatemala, mazatenango, entrance, level contour, scale, green villa escuintla., Guatemala, mazatenango, entrance, areas, total, mz., mz., areas calculation calculator, scale, green villa escuintla., lotiation villa escuintla., draft:, drainage, plane of:, design:, drawing:, calculation:, ind
Raw text data extracted from CAD file:
| Language | Spanish |
| Drawing Type | Plan |
| Category | City Plans |
| Additional Screenshots |
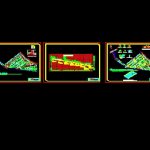 |
| File Type | dwg |
| Materials | Concrete |
| Measurement Units | |
| Footprint Area | |
| Building Features | Car Parking Lot |
| Tags | autocad, beabsicht, borough level, Design, DWG, Game, land, lotification, mts, plan, plans, political map, politische landkarte, proposed urban, road design, sidewalks, stadtplanung, straßenplanung, streets, typical, urban, urban design, urban plan, wide, zoning |



