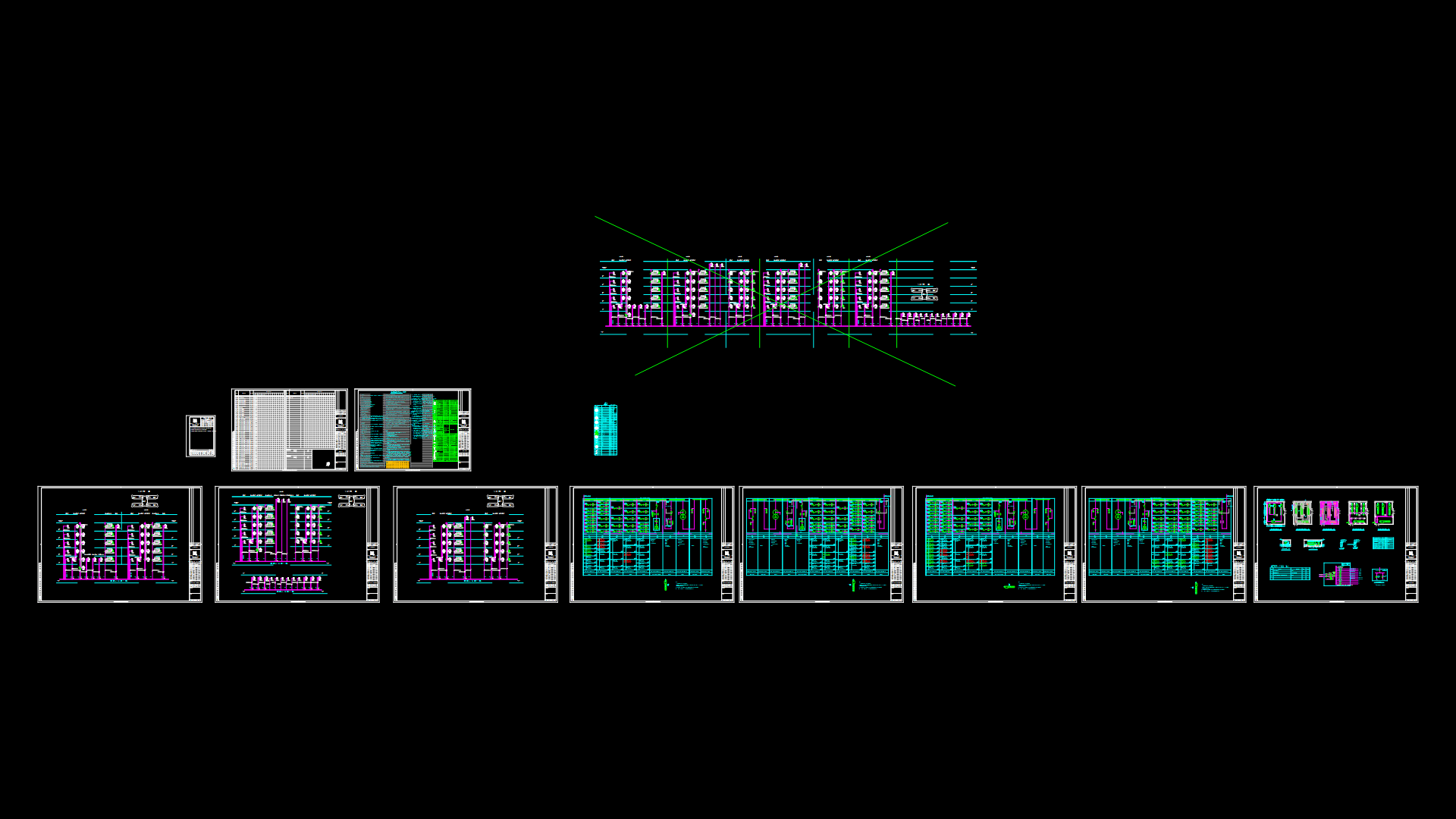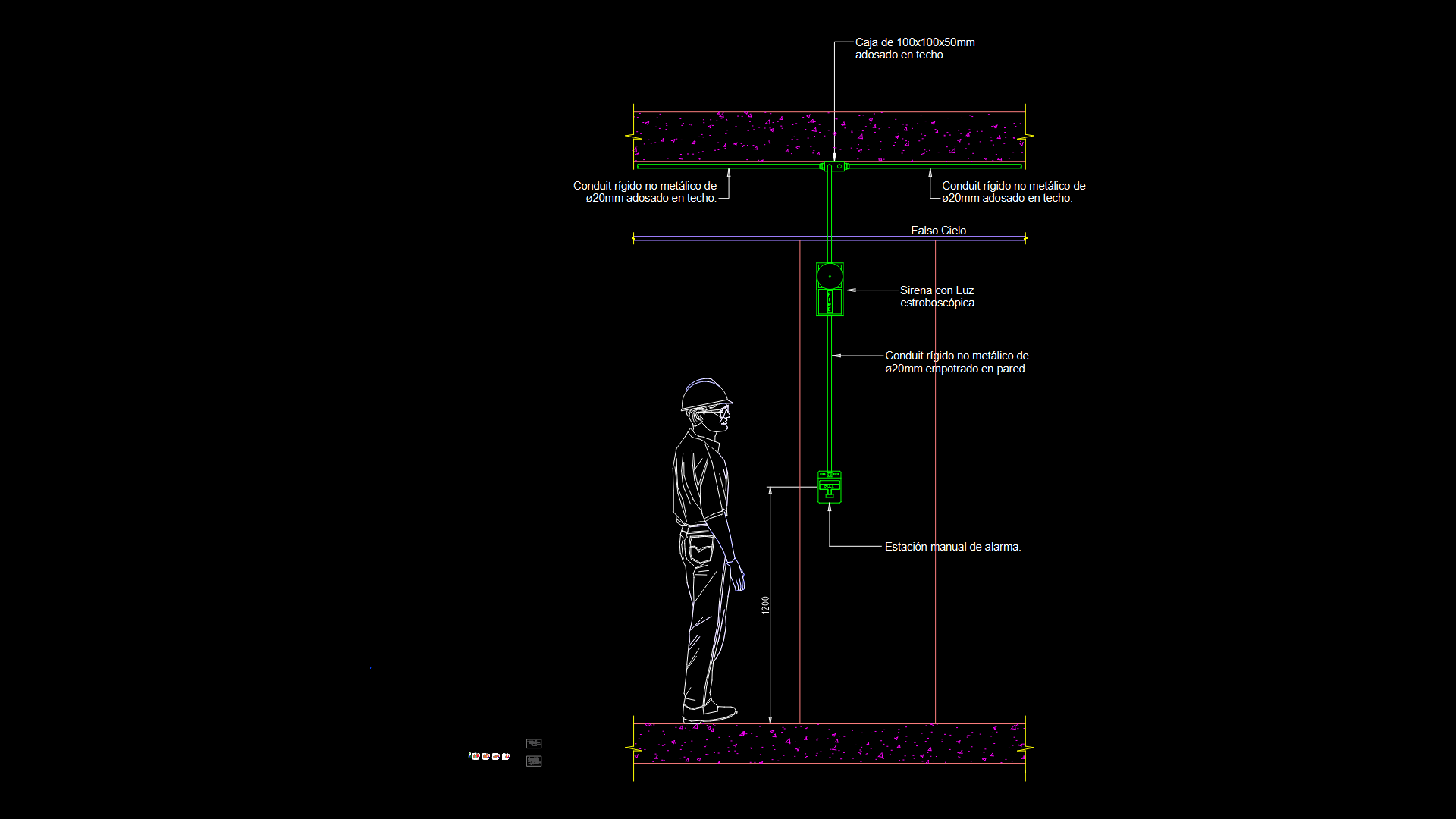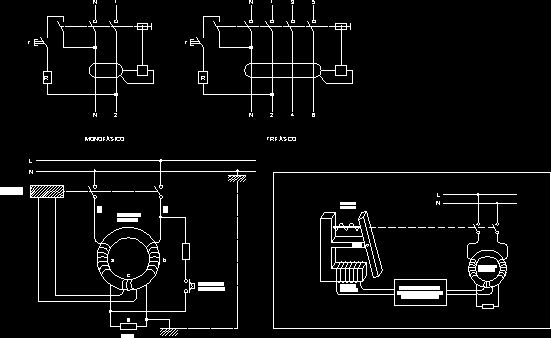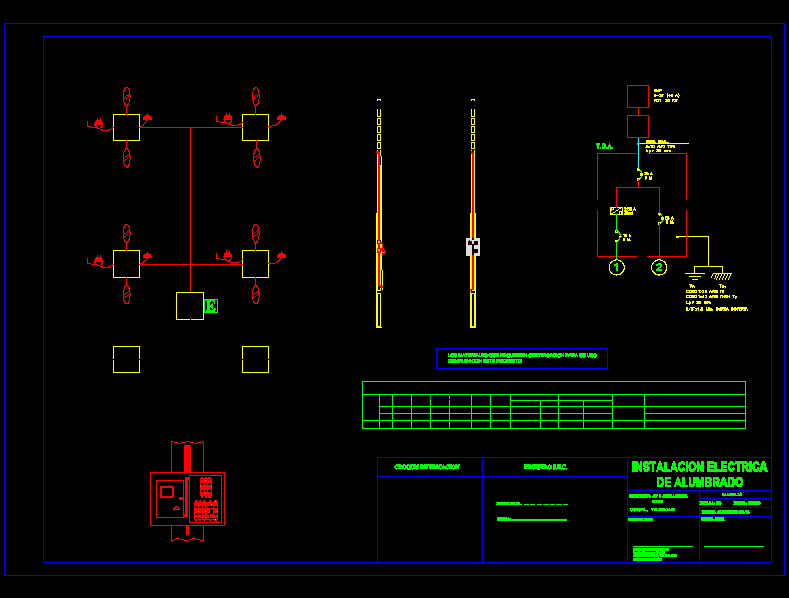Garbage Duct DWG Detail for AutoCAD
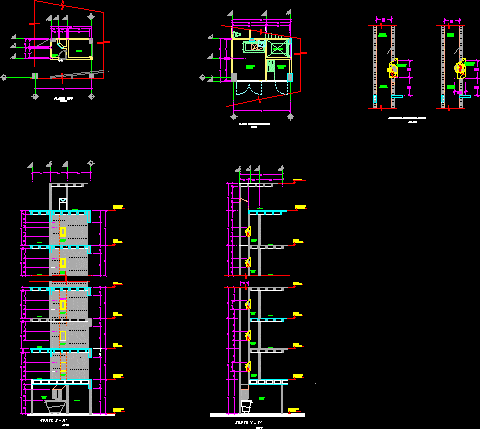
Detail duct of garbage common for apartment building
Drawing labels, details, and other text information extracted from the CAD file (Translated from Spanish):
Esc:, Collector of, Cms, Duct of, Cms, Duct of, Operating diagrams, Open, door, closed, Cms, Collector of, Esc:, Parking plant, Esc:, type plant, Duct of, trash, elevator, elevator, trash, Duct of, Mant, Duct of, N.p.t, parking lot, low level, N.p.t, level, N.p.t, level, N.p.t, level, N.p.t, Roof level, N.p.t, level, N.p.t, Esc:, trash, Duct of, trash, Duct of, trash, Duct of, trash, Duct of, trash, Duct of, elevator, quarter, trash, aisle, elevator, aisle, Duct of, trash, Duct of, trash, Duct of, trash, Duct of, trash, Duct of, trash, quarter, parking lot, N.p.t, level, N.p.t, low level, N.p.t, level, N.p.t, level, N.p.t, Roof level, Esc:, Column axis coordinates, flat:, Garbage dump, Indicated, Quotas, scale:, drawing:, draft:, date:, Mts, key:, owner:, description, Location:, flat:, Cut diagrams, Height of walls, Line cutting name, Indicates cut, Dump, Plants cuts, localization map:, Notes:, Wall of cms., Reinforced concrete column, According to structural plans, N.s.l.e, Upper level of structural slab, Finished floor level, N.p.t
Raw text data extracted from CAD file:
| Language | Spanish |
| Drawing Type | Detail |
| Category | Mechanical, Electrical & Plumbing (MEP) |
| Additional Screenshots |
 |
| File Type | dwg |
| Materials | Concrete |
| Measurement Units | |
| Footprint Area | |
| Building Features | Elevator, Car Parking Lot, Garden / Park |
| Tags | apartment, autocad, building, common, DETAIL, duct, DWG, einrichtungen, facilities, Garbage, gas, gesundheit, l'approvisionnement en eau, la sant, le gaz, machine room, maquinas, maschinenrauminstallations, provision, wasser bestimmung, water |
