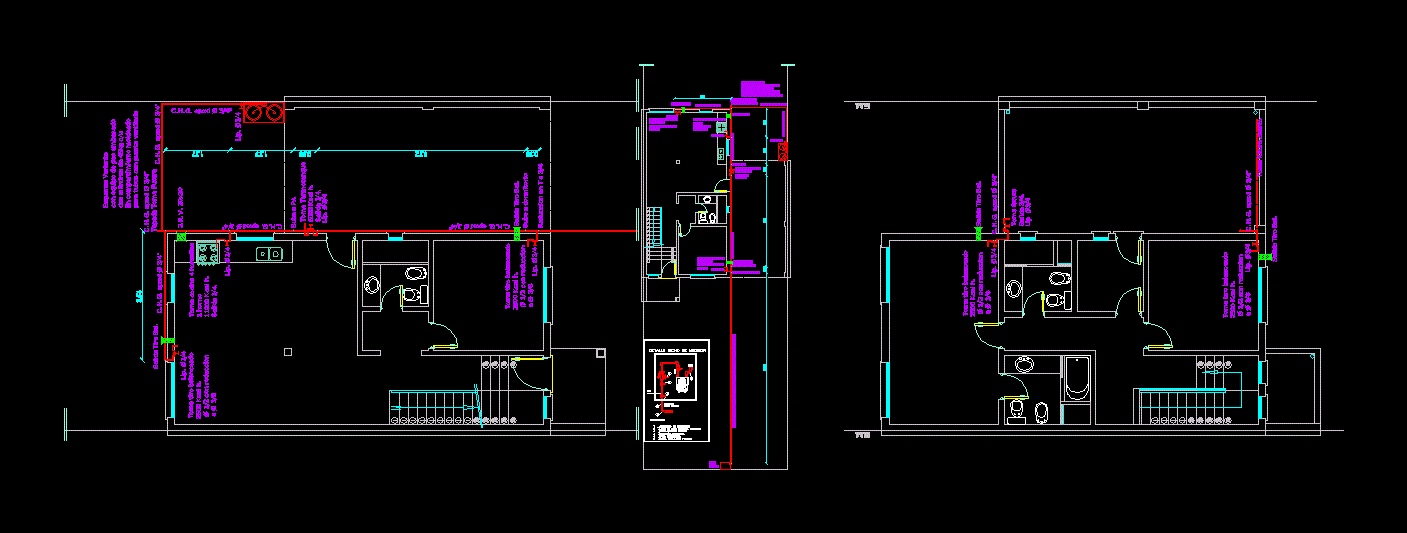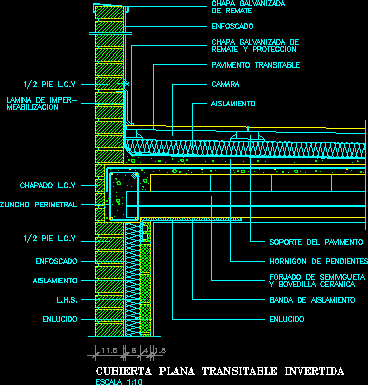Gas Installation Project; Complete DWG Full Project for AutoCAD

Installing natural gas home, with option to bottled gas, with dimension, long sections, materials, sections, artifacts, and ventilation.
Drawing labels, details, and other text information extracted from the CAD file (Translated from Spanish):
iec, iram, yes, sel, protection, width, height, prof., to tack, grade of, cabinet, lm, em, skylight conduit zingueria and reinforced glass, bearing masonry, beam tape or lying, conduit skylight, cab, ridge, zingueria slobber in the perimeter of the tank, pedal of wood, hard wood, box, hºaº, sliding blade, niv. floor terminated int, projected sheet, floor plan, ceramic floor, glazed ceramic, ceramic tile, applied ceiling, chained beam, chained beam, suspended ceiling gypsum rock plate, stair hºaº, beam tape, pn, sewer pipe ready for sewage collector , p. water, service key, free runoff, overflow, references, medium pressure connection, meter niche detail, underground, bt public aerial network, service pillars, service, motorcycle pump circuit, doorbell, registration, materials code, cant , niche, regulator, pipe, stopcock, materials, item, mark, diam, long, obs, cant., appliances, kilo calories, shot balanced, kitchen, thermos tank, tee, stopper
Raw text data extracted from CAD file:
| Language | Spanish |
| Drawing Type | Full Project |
| Category | Mechanical, Electrical & Plumbing (MEP) |
| Additional Screenshots |
 |
| File Type | dwg |
| Materials | Glass, Masonry, Wood, Other |
| Measurement Units | Metric |
| Footprint Area | |
| Building Features | |
| Tags | autocad, complete, dimension, DWG, einrichtungen, facilities, full, gas, gesundheit, home, installation, installing, l'approvisionnement en eau, la sant, le gaz, long, machine room, maquinas, maschinenrauminstallations, natural, option, packaging, Project, provision, sections, wasser bestimmung, water |








