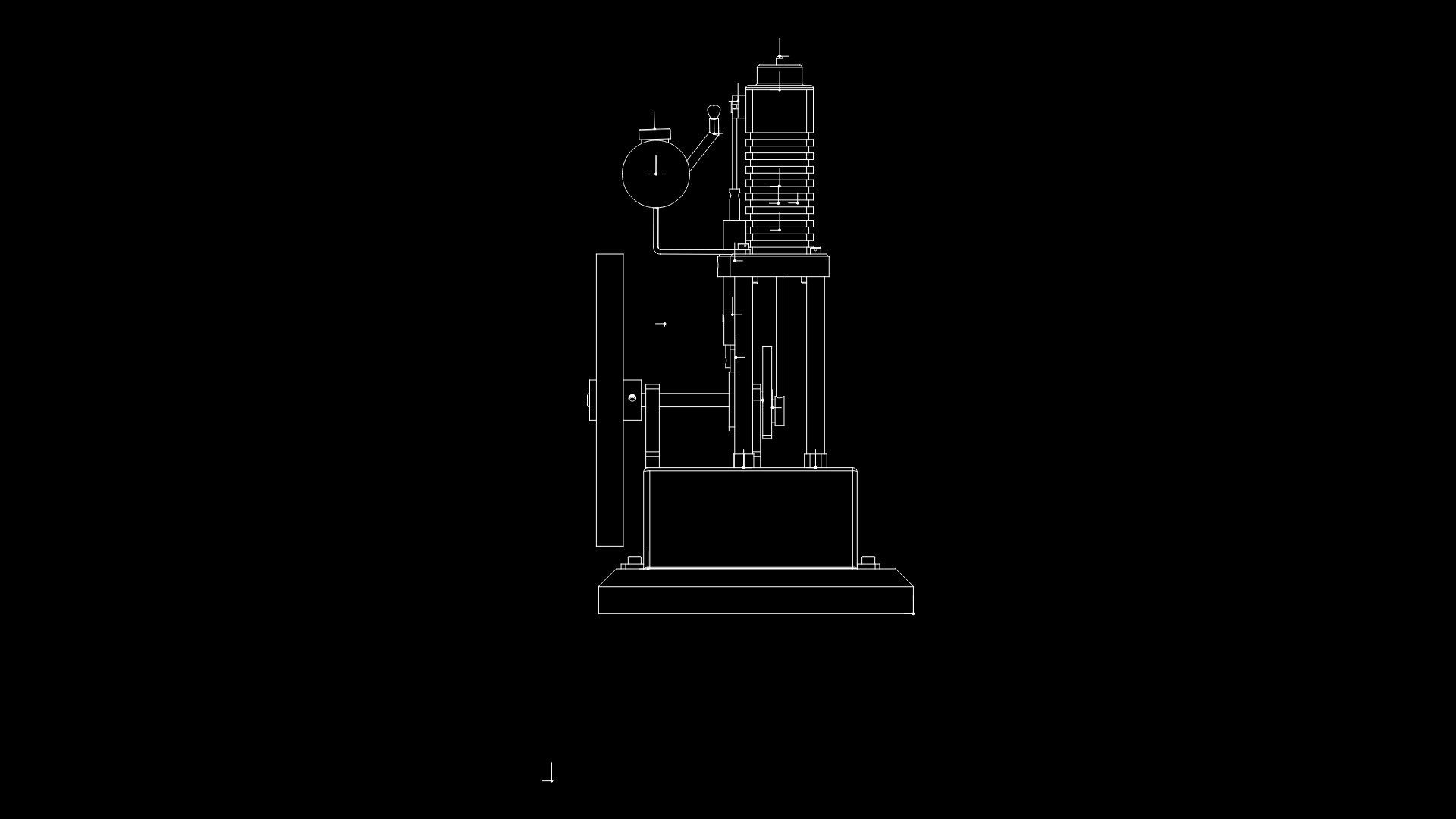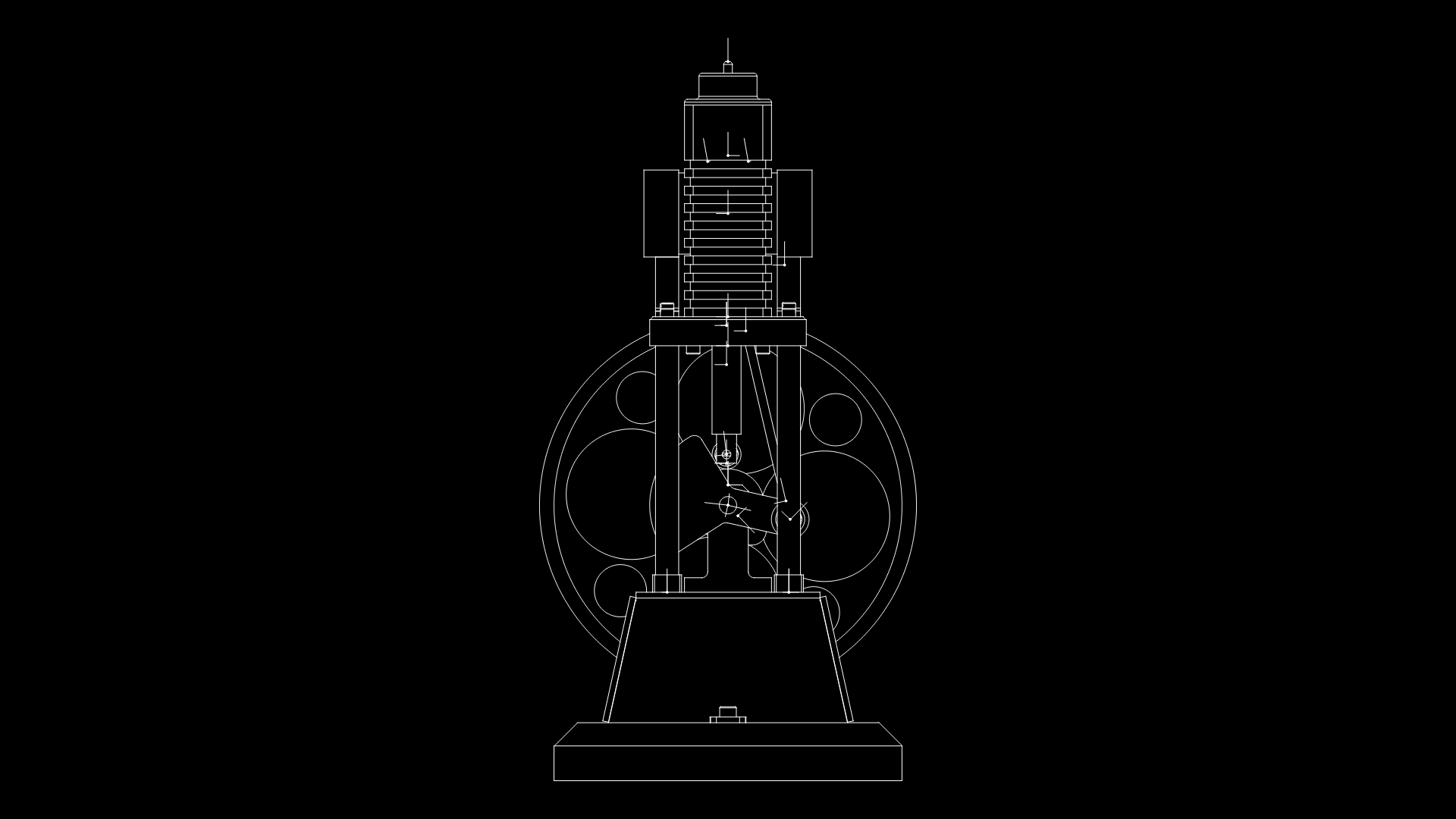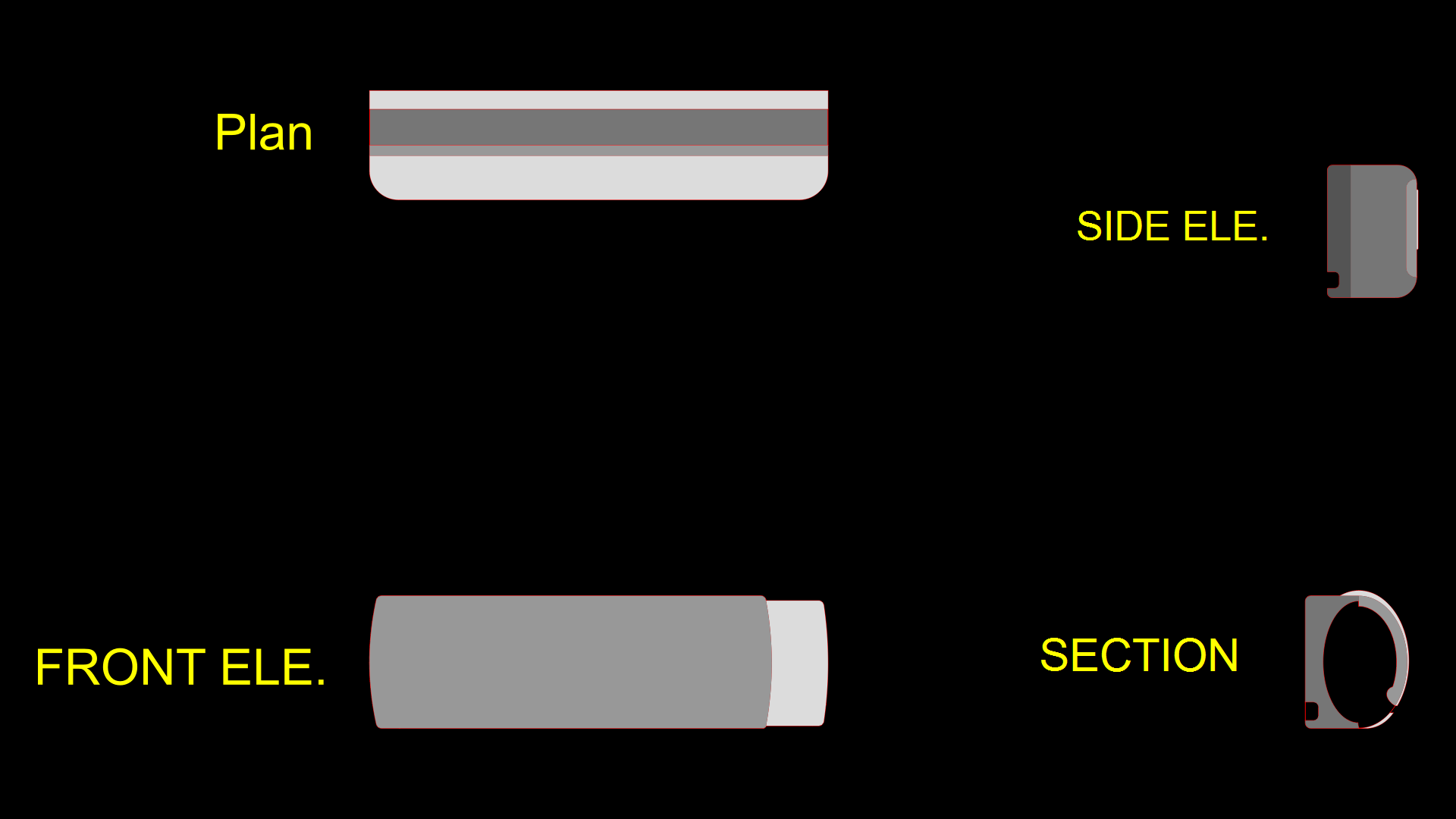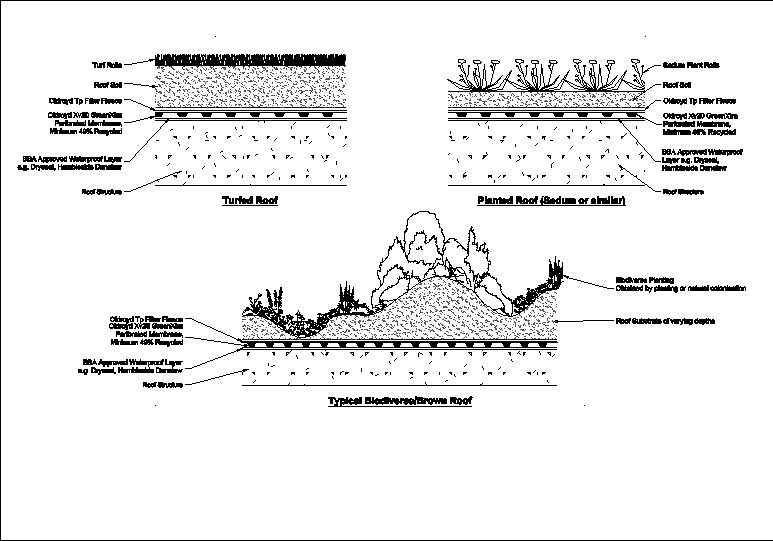General Details Of Facilities DWG Plan for AutoCAD
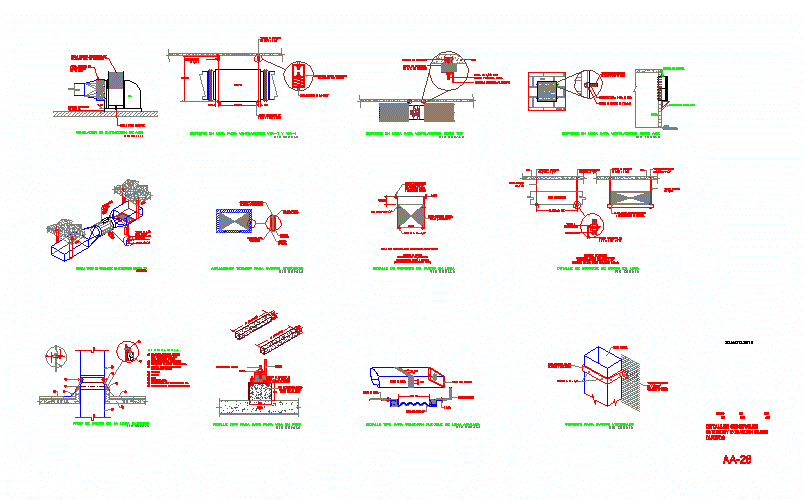
DETAILS PLANS FACILITIES: HYDRAULIC; HEALTH; Smoke detection; FIRE PROTECTION AND AIR CONDITIONING
Drawing labels, details, and other text information extracted from the CAD file (Translated from Spanish):
scale, Quotas, Levels, drawing, revised, Plan key, content, date, comments, Revisions, do not., Rev., printed, important note:, Difference should be consulted with the, Start any job. In case there is any, Verify all levels in before, The dimensions govern the drawing. The contractor shall, designer., consultant:, draft:, Avenue san jeronimo no. Colonia gardens of the pedregal c.p. Álvaro Obregón delegation, localization map:, Owner:, stage:, design:, stage:, Director responsible for construction arq. D.r.o., Co-responsible in urban design arq. Arq. C.d.u. to., Structural security officer ing., Co-responsible in facilities, Executive Project, all rights reserved, St Geronimo, Date last revision:, X.x.x., graphic scale, case, Associate idea, Architects, Alvarez, Camhi, from Mexico, South axis, av. St Geronimo, Earthquake, the sources, av. St Geronimo, cyclone, Closed canoe, graphic scale, description, revised, drawing, draft, archive:, Approved, date:, Revisions, Ing. G.n.c., date, do not., Ing. G.n.c., Diin, angle, Barrenclan, screw, endless, Neoprene, angle, Cold rolled, endless screw, Rod of, extraction, staple, slab, staple, slab, Typical detail of extraction fan td model, unscaled, Air extraction fan, concrete base, Of m., Mm. In discharge, Flexible gasket, Smoked canvas, Of cms., Galvanized metal mesh, Coupling for drainage, See, N.p.t., parking lot, Fan bracket, Fixing angle, Wall, Thermal insulation for interior ducts, Slab support for fans, Detail of duct support on slab, Base type detail for one in floor, slab, slab, Detail of duct support on slab, Mts. Max., equipment, Team mouth, Cm., Type detail for flexible connection of woven canvas, Support for vertical ducts, Duct support, Interior with insulation, With larger dimensions, Maximum between supports, Duct passage on the outer slab, Expansion lug with spring washer, Galv.cal film belt. Not width, Dicks, variable, Duct, Note this detail applies with no thermal insulation, Internal ducting with no insulation with smallest dimensions between supports, Expansion pack of, Threaded rod, Spring pendant with mca frame. Manauta mod., Structural angle of, Team mouth, Smoked canvas, Sheet duct, Max., Dicks, Expansion lug with spring washer, Vertical duct, Strip of lime. decade, Long. With pressure washer, nut, Screw according to size, equipment, adhesive, Galvanized sheet duct, Thermal insulation glass fiber thickness, Threaded rod, The insulation may be exterior interior as required., Structural angle of, Threaded rod, Flat wheel nut, Rectangular duct, Threaded rod, slab, Expansion pack of, slab, Reinforced concrete base of mts. Of height mts. Wide, Threaded rod, Aluminum foil with kraft paper, Insulation in exterior duct, Galvanized sheet booms, Support of angle mm., Applies to different, Sealant, chamfer, Pijas, Sheet duct, Anchor bolt with mm screw., Waterproofing underneath botaguas., This detail applies with, Without thermal insulation, Materials in, Integrated messaging to teams, slab, Flat wheel nut, Anchor, Neoprene heel, Expansion pack, Thick, Slab support for tcp series fans, Long., Screw of long., Neoprene pulley, Wall, Slab support for age series fans, Jar, Rga, Mts., Cm., ducts, Air extraction injection, General details, blueprints, Equipment box, See general installation details in, For equipment models see plan of, scale, Quotas, Levels, drawing, revised, Plan key, content, date, comments, Revisions, do not., Rev., printed, important note:, Difference should be consulted with the, Start any job. In case there is any, Check all the levels measured before, The dimensions govern the drawing. The contractor shall, designer., consultant:, draft:, Avenue san jeronimo no. Colonia gardens of the pedregal c.p. Álvaro Obregón delegation, localization map:, Owner:, stage:, design:, stage:, Director responsible for construction arq. D.r.o., Co-responsible in urban design arq. Arq. C.d.u. to., Structural security officer ing., Co-responsible in facilities, Executive Project, all rights reserved, St Geronimo, Date last revision:, X.x.x., graphic scale, case, Associate idea, Architects, Alvarez, Camhi, from Mexico, South axis, av. St Geronimo, Earthquake, the sources, av. St Geronimo, cyclone, Closed canoe, graphic scale, description, revised, drawing, draft, archive:, Approved, date:, Revision
Raw text data extracted from CAD file:
| Language | Spanish |
| Drawing Type | Plan |
| Category | Mechanical, Electrical & Plumbing (MEP) |
| Additional Screenshots |
 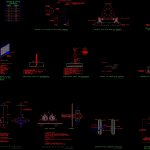  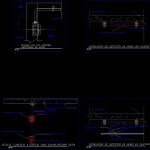  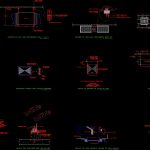 |
| File Type | dwg |
| Materials | Aluminum, Concrete, Glass, Plastic |
| Measurement Units | |
| Footprint Area | |
| Building Features | Car Parking Lot, Garden / Park |
| Tags | air, autocad, details, detection, DWG, einrichtungen, facilities, fire, gas, general, gesundheit, health, hydraulic, l'approvisionnement en eau, la sant, le gaz, machine room, maquinas, maschinenrauminstallations, plan, plans, protection, provision, Sanitary, smoke, wasser bestimmung, water |
