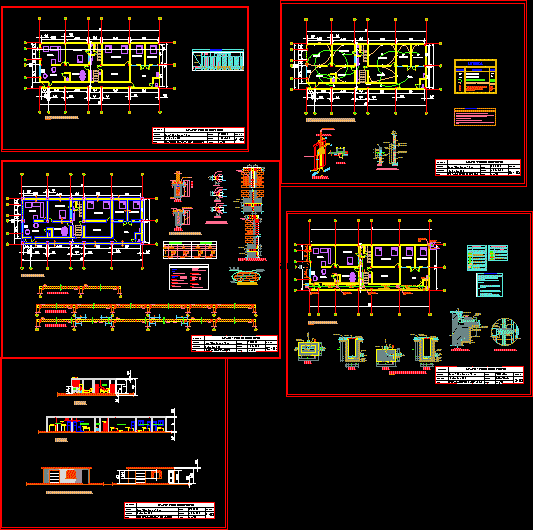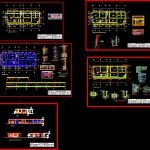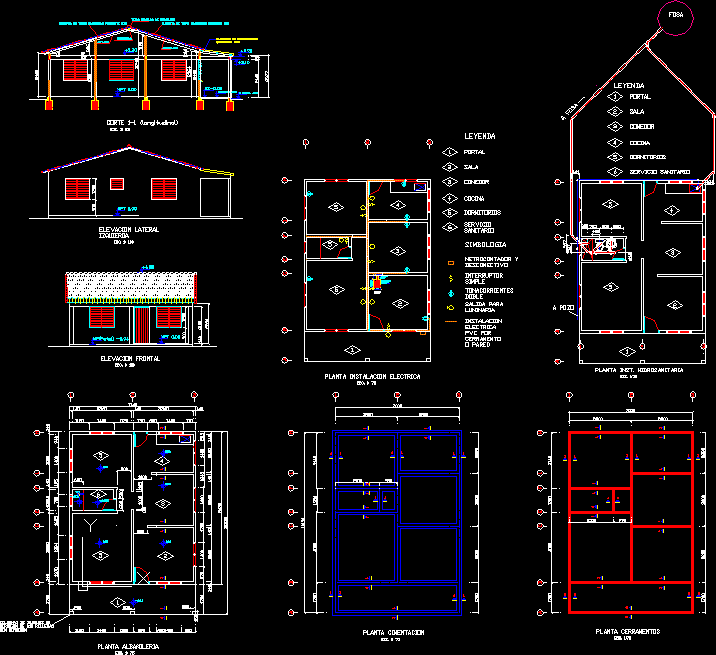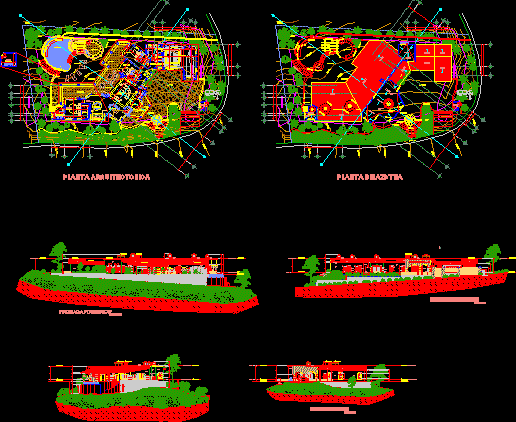General Housing Plans DWG Plan for AutoCAD

FLAT DISTRIBUTION, foundation plan, WIRING, PLUMBING, OF CRANE LIFTING AND CUT SECTIONS OF A HOME
Drawing labels, details, and other text information extracted from the CAD file (Translated from Spanish):
first floor, plant-distribution, irons and stirrups according to table of columns, overburden, foundation, foundation beam, concrete, brick wall, plant, distribution board, cut a – a, polished burnished, cement floor, bruña, subfloor , with asphalt seal, expansion joint, room, ceramic floor, front facade, right side facade, cut a – b, bedroom, bathroom, kitchen, terrace, hall, clover oval, taps vainsa, timed, sonnet, garage, toilet clover rapid jet flux, baja del, cellar, dining room, legend, symbology, description, height, light center, electrical outlet, lighting circuit, electrical outlet circuit, electrical installation first floor, first floor distribution, foundation plant, roof wall, wall, metal distribution board type to embed, with cast iron lid, rises tub. vent., comes from the elevated tank, sanitary facilities, technical specifications, bronze threaded register, PVC tee – salt, pipe crossing without connection, description, symbol, legend drain, water meter, cold water pipe pvc-sap, legend hot and cold water, tee, reduction, section, detail of pipe crossing, detail of pipe crossing, sidewalk, filling with material shaken, support bed, slope, construction board pitch: coarse, variable sand, level of finished lane, enter, exit, entrance, half-cane, typical details of log boxes, see detail, out to the channel, storm drain, pluvial drain pipe, selected and compacted material, false foundation, foundation beam, column table, reinforcement, dimension , type, abutments, foundation beam, splice detail and column finishing, detail of continuous foundations, coverage, masonry walls and partitions, national cedar according to design, structural wood, beams of ama rre, reinforced concrete works, false foundation, foundations, overburden, reinforcing steel, columns, simple concrete works, coatings, terrain resistance, specific resistance of wall, covers, overloads, construction board, ceiling, section details of beams, brick type iv, isometric detail of location, general distribution board, detail electrical appliances, view floor, board, lid, box, npt, feeders, outlets, circuit, polished cement, colored and burnished, enamel, color gray fog, baseboards, enamel, electric blue color, latex, gray pearl color, exter., inter., beams, columns, walls, latex, celestial sky, wood screw, medium transit, locksmith, glass, sanitary and accessories, paintings, doors, windows, ceiling, carpentry, iron with security, floors, contrazócalos, skirting boards and, transparent national semidoble cathedral, lock two blows forte, stainless steel hanger, chrome basket a shower, national white ceramic soap dish, national white flagstone bin, stainless steel laundry, national white wash, national white slab toilet, enamel and anticorrosive, wooden doors with varnish, latex, ashlar white, latex, white, plywood of plywood, reduced wooden board, exterior polished cement base, primary and scratched tarrajeo, tarrajeo rubbed, environments, finishes, color white granilla, painting of finishes, cellar, living room, dining room, bedroom, toilets, housing, aluminum shelf with built-in glass, white refrigerator, polished concrete floor red color, cut b – b, clover lavatory model malibu, staircase, polished concrete floor red color, polished concrete lavatory, polished concrete staircase
Raw text data extracted from CAD file:
| Language | Spanish |
| Drawing Type | Plan |
| Category | House |
| Additional Screenshots |
 |
| File Type | dwg |
| Materials | Aluminum, Concrete, Glass, Masonry, Steel, Wood, Other |
| Measurement Units | Metric |
| Footprint Area | |
| Building Features | Garage |
| Tags | apartamento, apartment, appartement, aufenthalt, autocad, casa, chalet, crane, Cut, distribution, dwelling unit, DWG, electrical, elevation, flat, FOUNDATION, front, general, haus, house, Housing, lifting, logement, maison, plan, plans, plumbing, residên, residence, section, sections, unidade de moradia, villa, wiring, wohnung, wohnung einheit |








