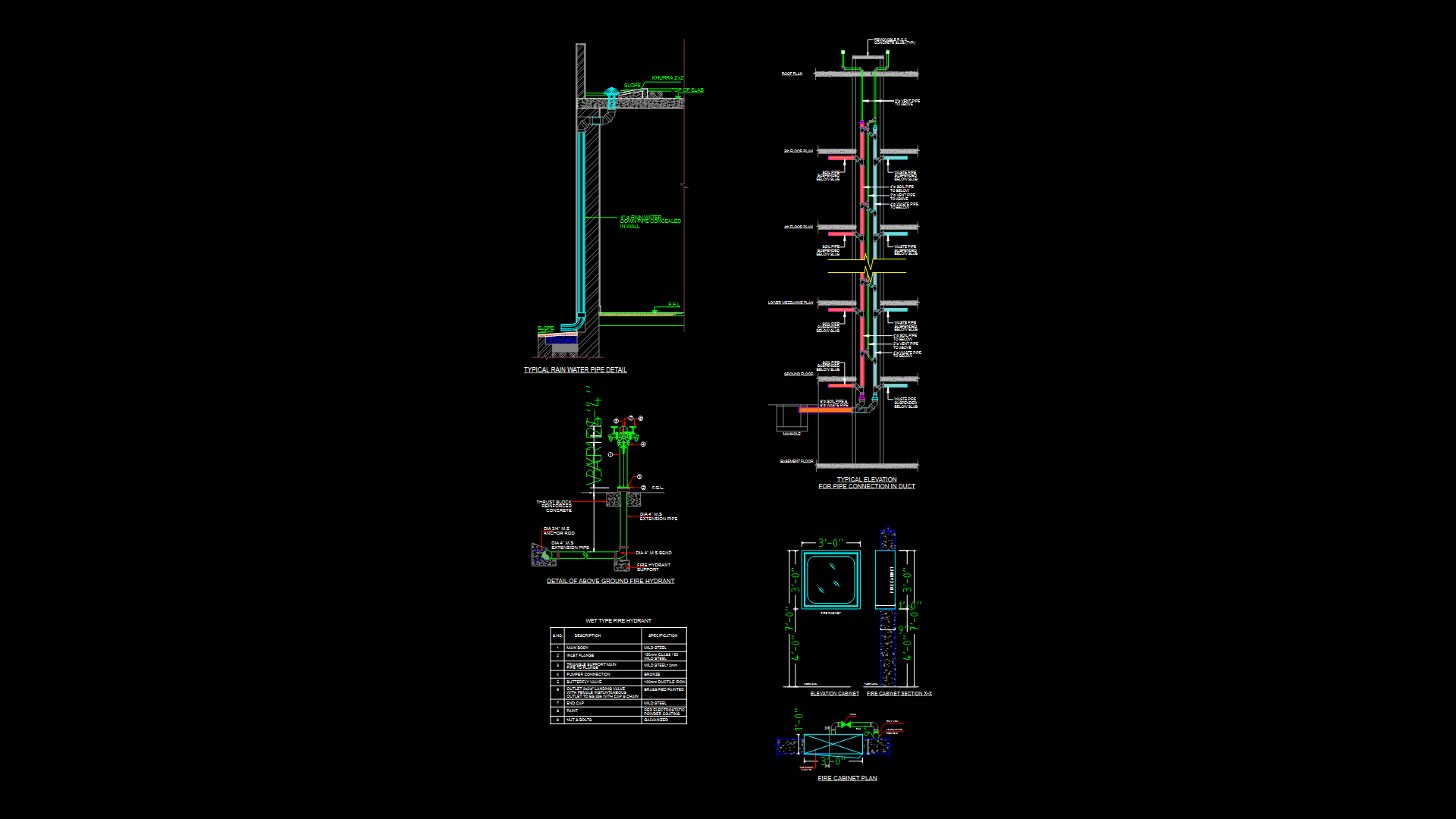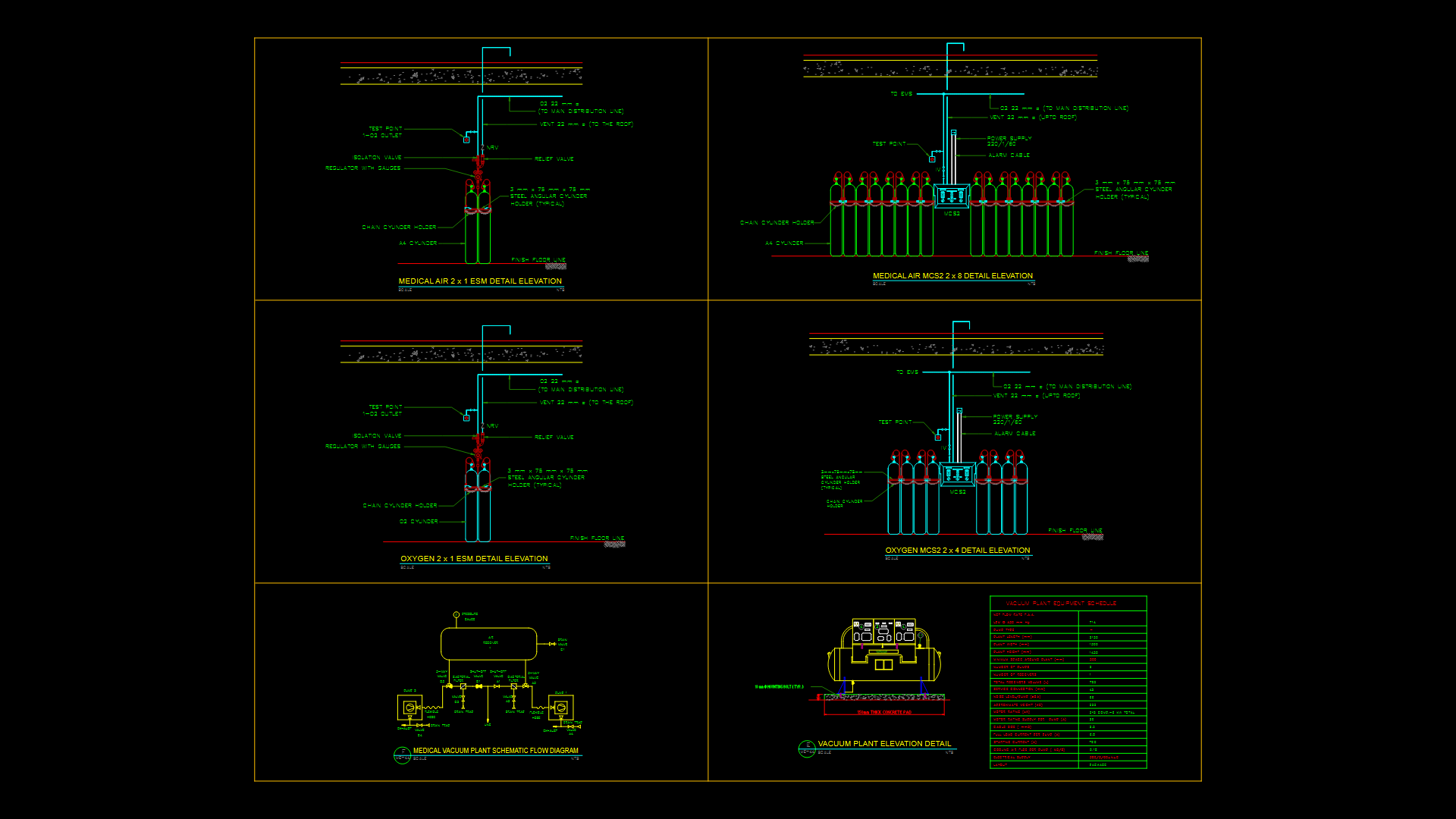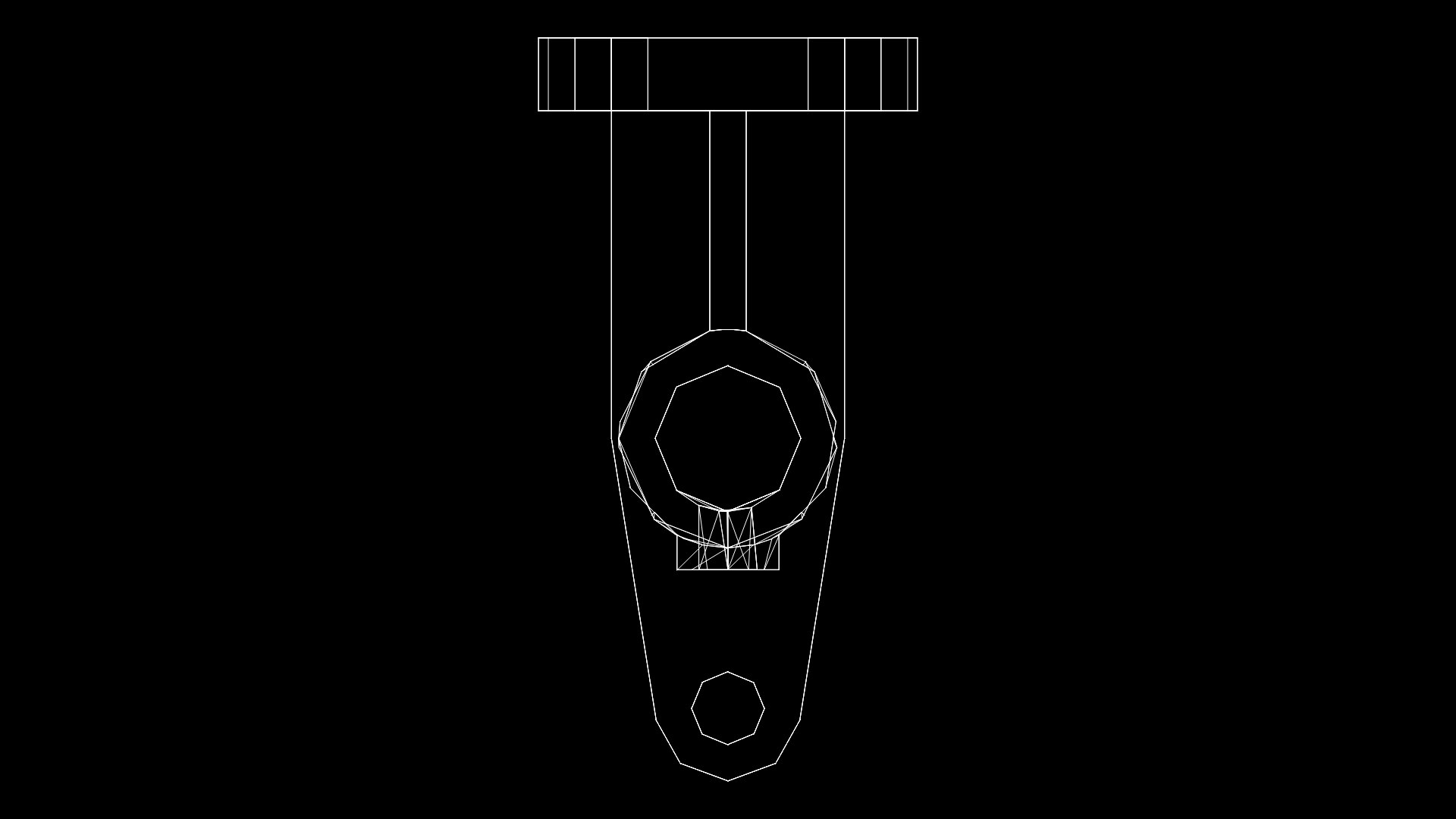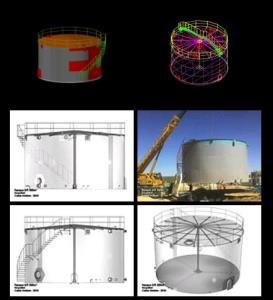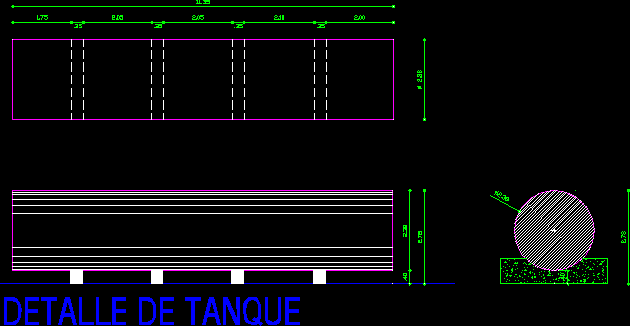General Line Diagram DWG Block for AutoCAD
ADVERTISEMENT
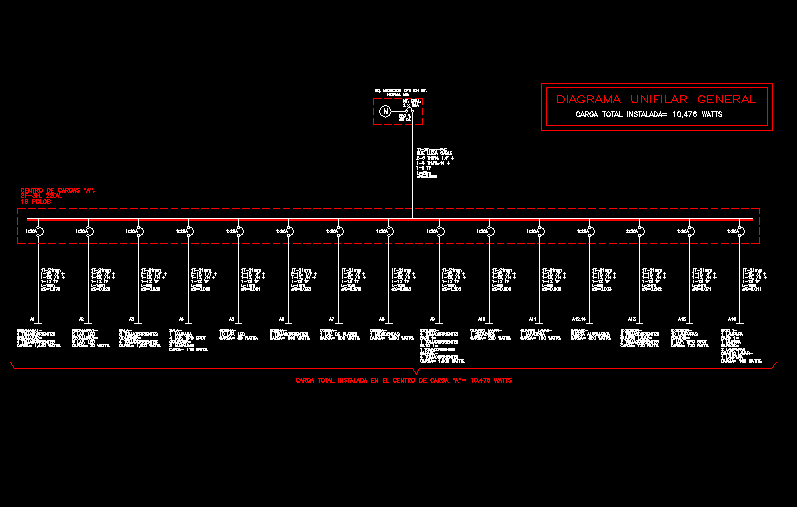
ADVERTISEMENT
Single-line diagram of a residential house
Drawing labels, details, and other text information extracted from the CAD file (Translated from Spanish):
Nm., Full charge watts, Carrying cable, Cargo center, Poles, Power outlets, Power outlets, Lap. Led, Watts, Eq. Cfe, rule, Int. Gral., Total load installed in the load center watts, Power outlets, Power outlets, dryer, fourth, Watts, Automatic door, Watts, Power outlets, Watts, Lap. Led, Lap. Led, Watts, Power outlets, Watts, lamp, lamps, Watts, Lap. Spot type, Power outlets, Watts, Lav. Of plates, Watts, microwave, Watts, Power outlets, Power outlets, Watts, washing machine, fourth, Watts, Power outlets, Power outlets, fourth, Watts, lamps, Lap. Spot type, Watts, lamp, lamp, lamps, Watts, fourth, lamp
Raw text data extracted from CAD file:
| Language | Spanish |
| Drawing Type | Block |
| Category | Mechanical, Electrical & Plumbing (MEP) |
| Additional Screenshots |
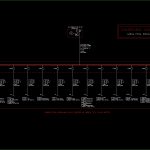 |
| File Type | dwg |
| Materials | |
| Measurement Units | |
| Footprint Area | |
| Building Features | Garage, Car Parking Lot |
| Tags | autocad, block, diagram, DWG, einrichtungen, facilities, gas, general, gesundheit, house, l'approvisionnement en eau, la sant, le gaz, line, machine room, maquinas, maschinenrauminstallations, provision, residential, singleline, wasser bestimmung, water |
