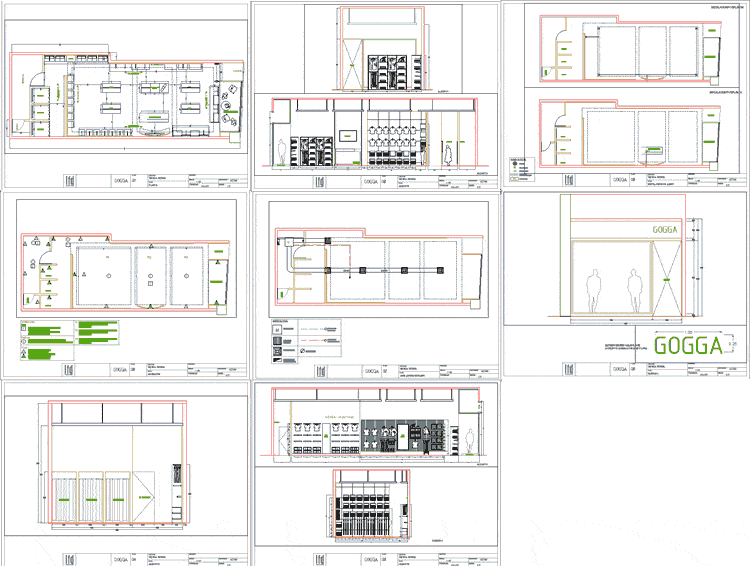Goga Store DWG Plan for AutoCAD

iS A DEPARTAMENTAL STORE OF CLOTHES; LOCATED IN COMMERCIAL CENTER;INCLUDE:ARCHITECTURAL PLANSs;HYDROSANITARY AND ELECTRICAL INSTALLATIONS;PLAN OF FINISHES;AIR CONDITIONING SYSTEM ;CCTV;WITH MEASURES;AXIS ; SYMBOLISM
Drawing labels, details, and other text information extracted from the CAD file (Translated from Spanish):
key, project:, plane :, location :, scale :, responsible :, dimensions :, number :, gogga tent, air conditioning, centimeter, plane, gogga, return grid, air outlet, cold water connection, hot water connection , handler, duct, break of air conditioning, thermostat, simbology, elevations, arq. aor, electric, arq mrfp, slim pair ceiling lamp, general control panel, electrical connection, blade switch, security cameras, double contact, double floor contact, double damper, exit for security antenna, facade, arch, finished, floor, ceilings, walls, installation of audio, low pipe, horns, pipe for installation of audio, ups pipe, computer, installation by ceiling, installation by floor, plaza altabrisa, merida, dressing room, showcase, access, warehouse, gogga underwear, vacuum, bathroom, screen, counter box, light box, rack, to warehouse, plant
Raw text data extracted from CAD file:
| Language | Spanish |
| Drawing Type | Plan |
| Category | Retail |
| Additional Screenshots |
 |
| File Type | dwg |
| Materials | Other |
| Measurement Units | Metric |
| Footprint Area | |
| Building Features | |
| Tags | autocad, clothes, commercial, DWG, electrical, located, mall, market, plan, shopping, store, supermarket, trade |








