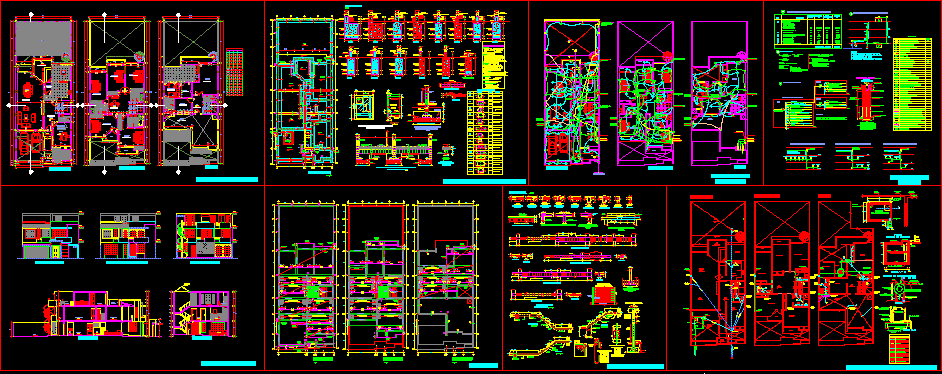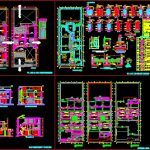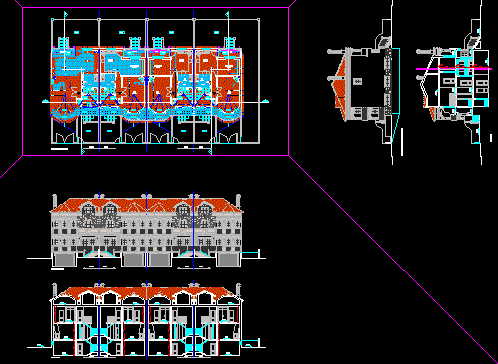Golf Home DWG Plan for AutoCAD

Distribution Plan – Complete design
Drawing labels, details, and other text information extracted from the CAD file (Translated from Spanish):
kwh, elevations and courts, area, grills, laundry, service, bedroom, gym, sh, garden, bar, room, dining room, court a – a, hall, skylight, court b – b, main elevation, interior main elevation, rear elevation, balcony, garage, bathroom, kitchen, second level, first level, daily, study, receipt, pantry, roof, games, room, deposit, dorm. service, income, distribution plants, main, alfeizar, high, type, width, box vain, —-, for ventilation, location extractor, domestic extractor, for bathroom with regilla, and below, lightened, ds, plant, ø sup., in fences and load-bearing walls, horizontal reinforcement, overburden or hearth, ø of column, beam, in beams, horizontal reinforcement junction, typical anchor detail, of slab irons in walls, d of column, detail of bending of stirrups, in columns and beams, or plate, specified, covering, rest, general details, rec, nfp indicated, var, different floors and spliced, in columns and plates, note.- to alternate the joints in, vertical reinforcement splice, detail of columneta, which is born in beam, detail of beams, lightened roof, structural design, separation joint, single column, ladder iron, solid, slab, joists, duct pass, column is born, add overlap, typical detail of lightened, ast. tempèratura, court x – x, details of lightened, widening of joist remove a brick in alternate form, the golf mall, necessary according to, ii – a, trujillo, freedom, victor larco, location scheme, area of urban structure: i, street, structuring, department, zoning, district, urban, apple, lot, urbanization, first floor, second floor, area of land, built area, areas, free area, total, recidencial, r. n. c., – – – – – – – – – – – – – – -, permitted uses, net density, parameters, alignment, parking, maximum height, minimum frontal withdrawal, normative table, coef. of building, housing, project, urb. galeno, province, court a-a, signatures:, urb. the mall, the golf course, built area, land area, housing use, nm, street treboles, street the golf mall, mall, area, street: the nutcrackers, variable, the whitewashed, foundation and details plane, foundations in case, pass through doors, detail of columns, iron, type, section, spiral type hoop, abutments, cistern, structural detail of tank, cover, inspection, level. max. water, in all the elements, the corrugated reinforcing steel for the concrete, the torch bars or welded joints, all reinforcement will be bent in cold, not cut, type k.k. in load-bearing walls and placed, machined-type tambourine brick, resting on structured elements, technical specifications, – seismic force parameter, – national construction regulations, k-section, column and shoe, dimensions indicated in foundation plant, øs indicated, in plant, coating, dimensions indicated, typical detail of anchoring of foundation beams, foundation beam, cutting to, desp., ladder, foundation, foundations, detail of foundations, sanitary facilities and details, low, climbs ventilation , arrives, to the main collector, comes from sedalib, impulsion tube, rises tube, reaches tube, and goes up to you, projection of, elevated tank, hot water pipe, drain pipe, yee, brass threaded register, symbol, blind box with threaded register, description, legend, register box, stopcock, check valve, irrigation tap, tee, ventilation pipe, gate key, meter of drinking water, cold water pipe, sanitary cover, n. stop, detail of cistern, c.e., rises tube, wood cuarton, comes impulsion, m-d, low overflow and drain, rises drive, cut b-b, niv. max. water, pvc trap, hat, high tank detail, low cold water t.e., automatic, overflow and clean, overflow, overflow, sd, e, sf, g, h, sn, m, arrives circuit. illumination. of stairs, ups circuit. intercomun., power includes backup battery, electric fence, composed of :, internet connection, supply s.p., ups circuit. of control, of the automatic of t.e. ,, circuit of telemúsica, low and rises circuit. illumination. staircase, arrives and climbs circuit. intercomun., sa, b, sg, h, low and ups circuit. illumination. ladder, arrives circuit. of control, arrives circuit. illumination. ladder, electric intercom, door-lift system, reservation, electric pump, electric fence, single-line diagram, legend, therma, door-lift mechanism, sound equipment, calculations justificativos :, m. d. total, where:, total maximum demand, concept, lighting and outlets, covered area, item, maximum demand for the service, load instal., load unit., demand demand, fº dº, max. demand., diagram of mullions of boards, description, board of distribution embedded – wall, subtablero of dis
Raw text data extracted from CAD file:
| Language | Spanish |
| Drawing Type | Plan |
| Category | House |
| Additional Screenshots |
 |
| File Type | dwg |
| Materials | Concrete, Steel, Wood, Other |
| Measurement Units | Metric |
| Footprint Area | |
| Building Features | Garden / Park, Garage, Parking |
| Tags | apartamento, apartment, appartement, aufenthalt, autocad, casa, chalet, complete, Design, distribution, dwelling unit, DWG, golf, haus, home, house, logement, maison, plan, residên, residence, unidade de moradia, villa, wohnung, wohnung einheit |








