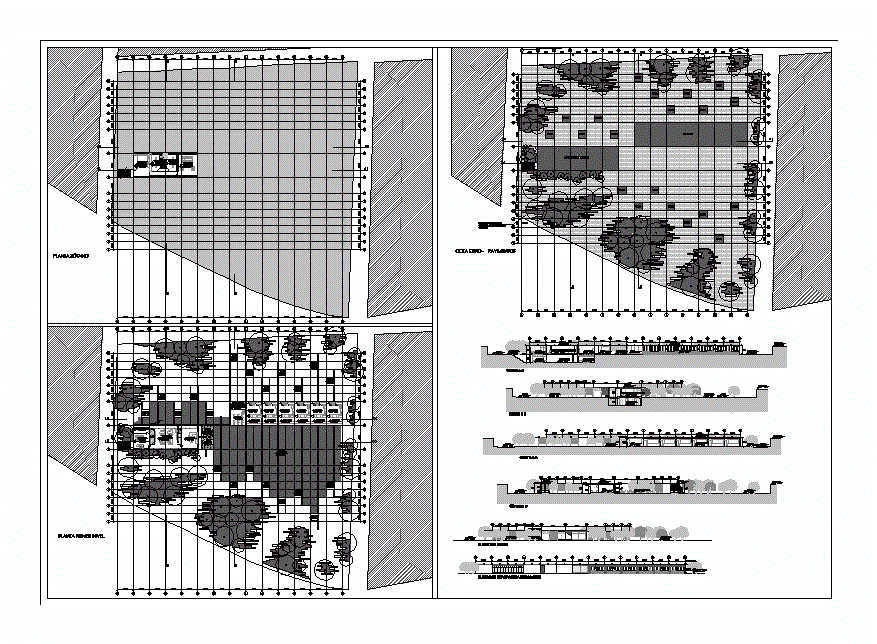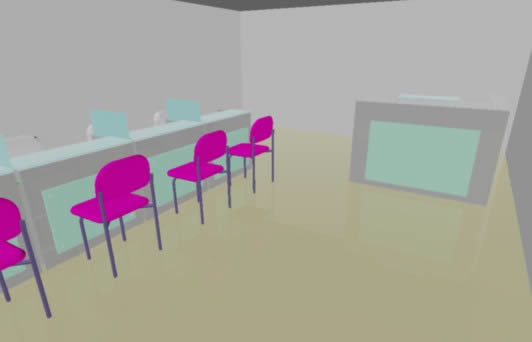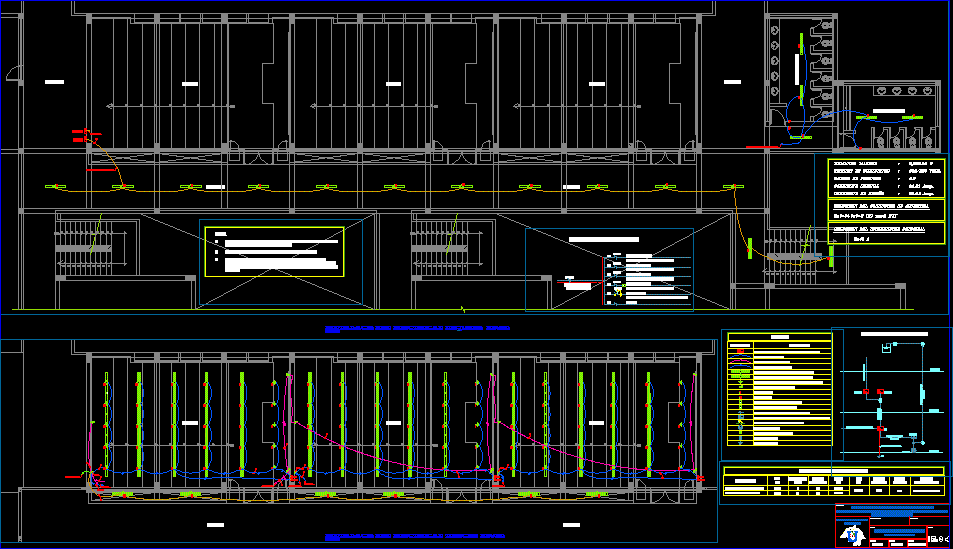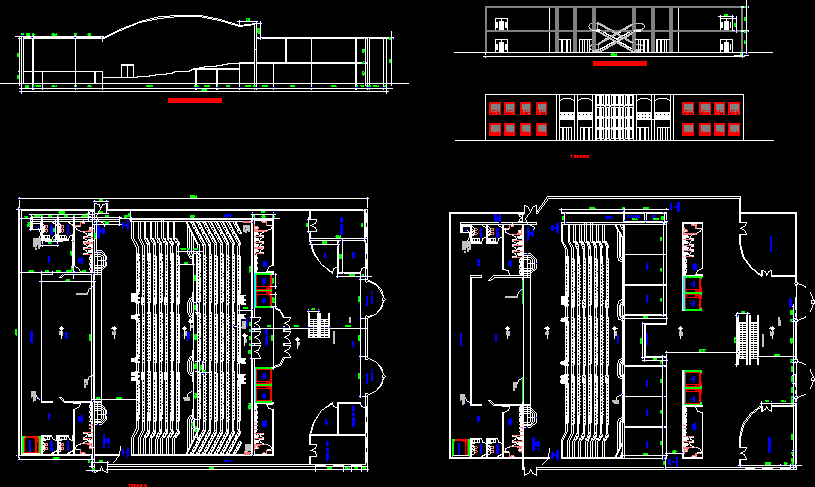Gourmet Complex DWG Full Project for AutoCAD

GOURMET COMPLEX IN THE CITY OF REQUE; PLANS; CORTES; LIFTS; SECTIONS AND CONSTRUCTION DETAILS – THE PROJECT AND THE SAME MATERIAL.
Drawing labels, details, and other text information extracted from the CAD file (Translated from Spanish):
attention, file, laboratory of bromatology, classroom, kitchen, court aa, court dd, court cc, wait, secretariat, treasury and accounting, management, approach, warehouse and cubicle, machine room, approach, secretary and wait, food court , court bb, attention, ss.hh., warehouse, stand, south elevation, west elevation, plant basement, first floor, administration and service, restauants, level zero -, box vain, vain code, according to the type, codes of vain, window, door, sliding screen, czo, sidewalk, restaurant, roof, pavement, environment, street, changing rooms, warehouse, c. machines, green area, south elevation block facade, armored lock for outdoor, cylindrical pump type lock, finishing box, white vitreous toilet onepiece type, washbasin with white vitreous earthenware pedestal, two-hole steel lavatory, environments, finishes , polished cement, smoke white color, burnished concrete block, tarrajeo in walls, stiff wooden cedar swing door, varnished wood furniture, plywood back door, matte white color, rigid folding door of cedar, exterior wood veneer and interior, wood varnish, wooden slats panel, exterior pavement, laboratory, ss. hh., wood carpentry, floors, locks, glass, sanitary fixtures, coating, paint, fixed screen, stand construction, legend, aluminum profile, for sliding screen, tarrajeo rubbed, brick for roof, slab concrete, dropper, steel sheet drip, elastic sealing material, synthetic rubber, galvanized, level, flooring
Raw text data extracted from CAD file:
| Language | Spanish |
| Drawing Type | Full Project |
| Category | Retail |
| Additional Screenshots | |
| File Type | dwg |
| Materials | Aluminum, Concrete, Glass, Steel, Wood, Other |
| Measurement Units | Metric |
| Footprint Area | |
| Building Features | Deck / Patio |
| Tags | agency, autocad, boutique, city, commercial, complex, construction, cortes, details, DWG, full, Kiosk, lifts, Pharmacy, plans, Project, sections, Shop, tourist |







