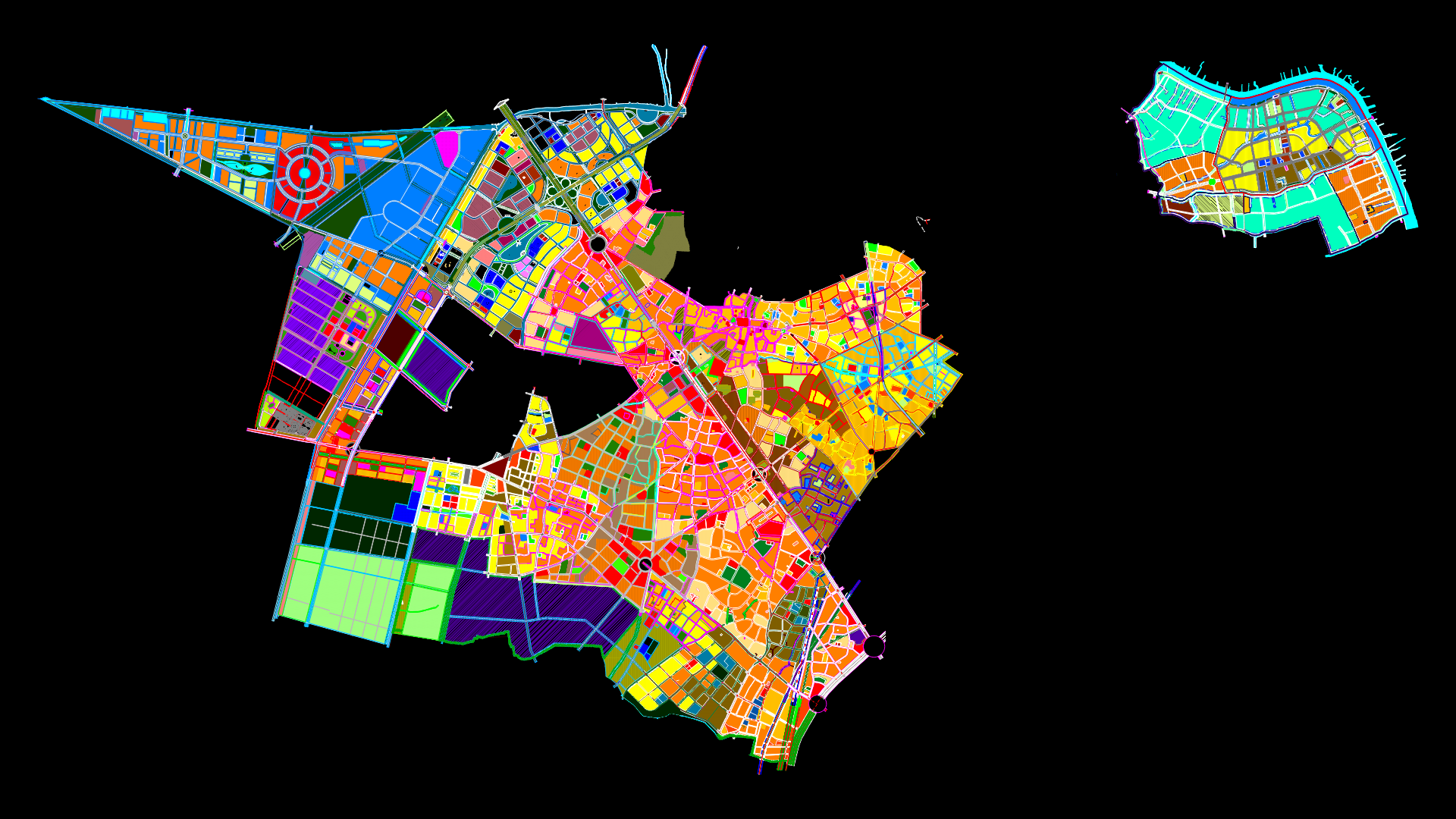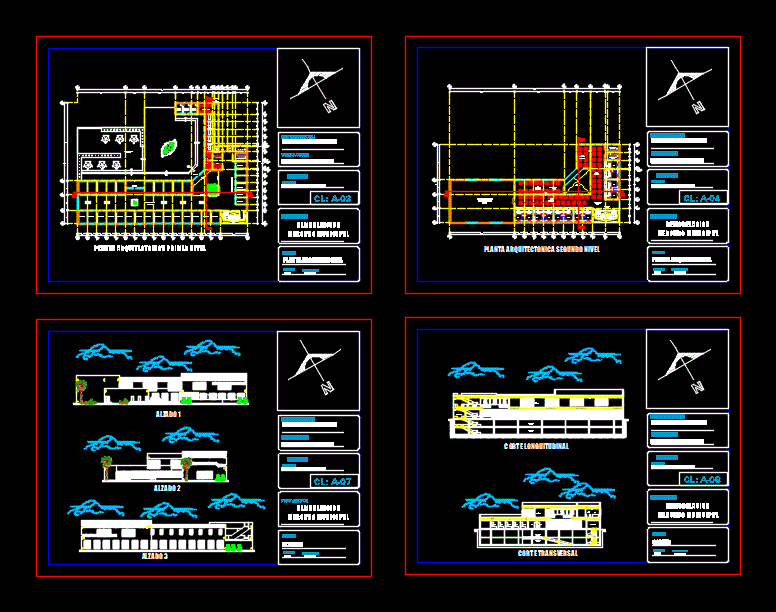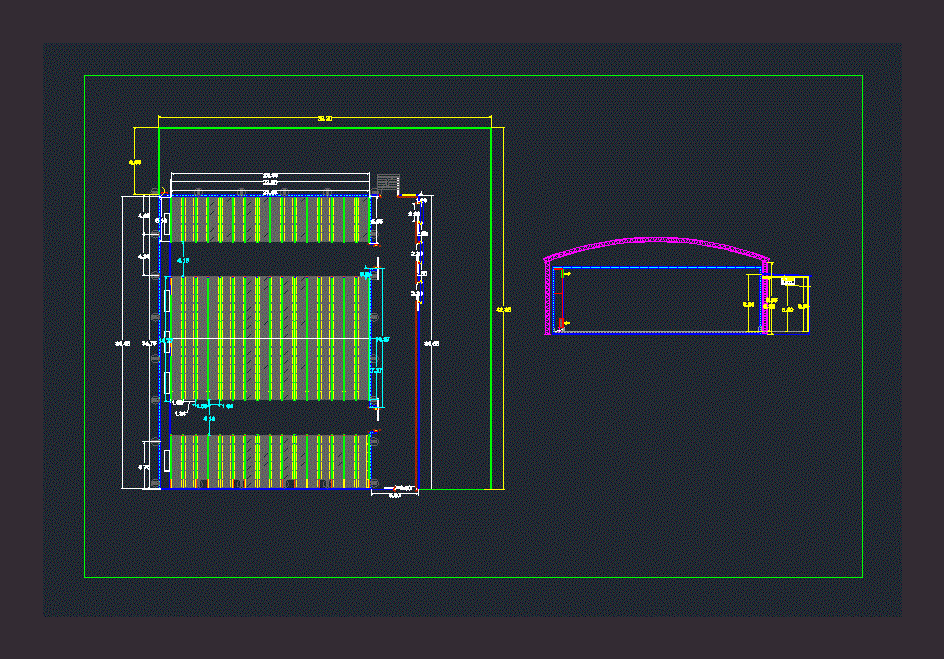Grampanchayt DWG Section for AutoCAD
ADVERTISEMENT

ADVERTISEMENT
PLAN, SECTION, ELEVATION
Drawing labels, details, and other text information extracted from the CAD file:
store room, meeting room, opposition leder room, sarpanch cabin room, depoti sarpanch cabin room, ledis toilet, gents toilet, waiting space, stage, general meeting hall, changing room, ground floor, gramsevk room, office, computer room, utility, kitchen, store, dannig hall, genral store room, library, record room, elevation, section, ground floor
Raw text data extracted from CAD file:
| Language | English |
| Drawing Type | Section |
| Category | City Plans |
| Additional Screenshots |
 |
| File Type | dwg |
| Materials | Other |
| Measurement Units | Metric |
| Footprint Area | |
| Building Features | |
| Tags | autocad, city hall, civic center, community center, DWG, elevation, plan, section |








