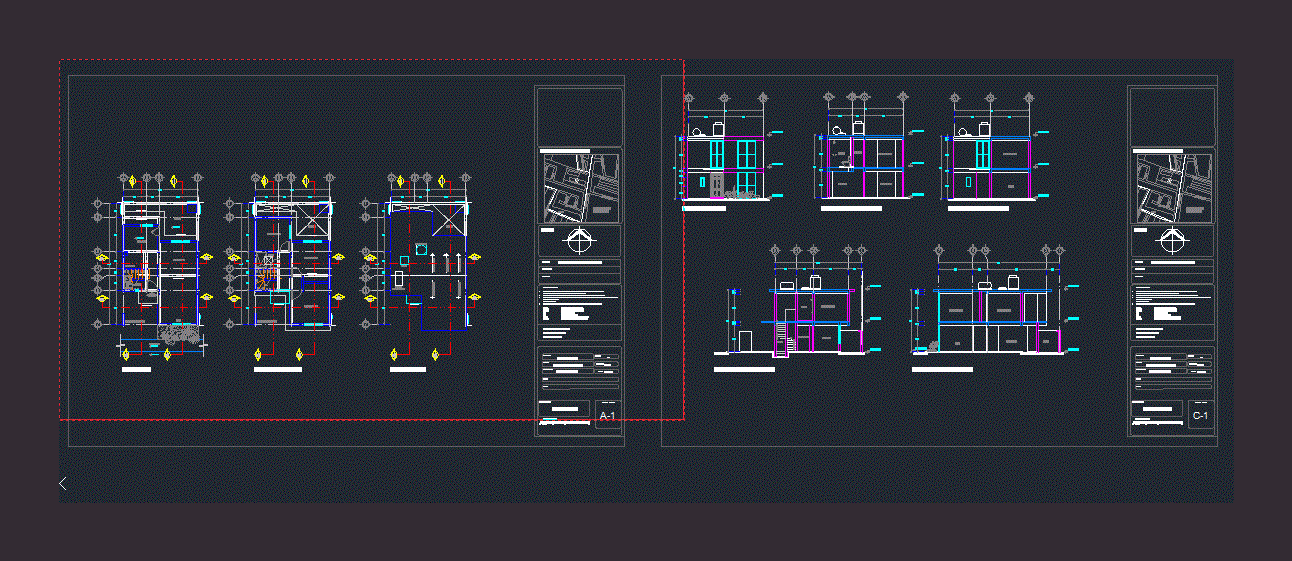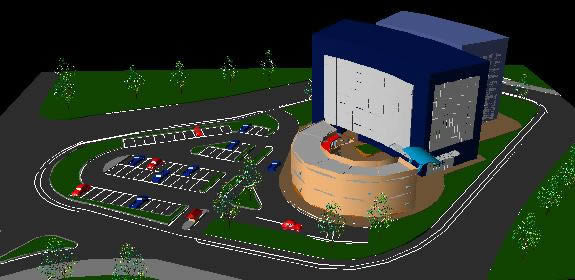Guest House DWG Plan for AutoCAD

House 2 Story Family Room, features and Architectural Plants Cortes approximately 160m2. Plans LoS cuenan with all the furniture – Specifications
Drawing labels, details, and other text information extracted from the CAD file (Translated from Spanish):
access, living room, dining room, pantry, kitchen, empty, parking, up, ground floor, first level floor, trabe projecting, slab projection, floor ceilings, toilet, patio, bathroom, hallway, main facade, sidewalk, general notes: , plane, data plane:, architectural, graphic scale :, dimension:, scale:, drew :, meters, date:, type of plane:, levels :, project:, the rules that govern this project are those specified in the rcddf and its ntc, all specifications, dimensions, levels, fixed panels, etc., must be verified, dimensions in meters, except where another unit is indicated. the dimensions apply to the drawing, levels in meters, n.e.e. it is not to scale, with the calculation memory, architectural plans and in work., key, n.p.t. n.l.a.l. n.l.b.l. n.p. n.b. n.s.r. nlbt, finished floor level level high bed of slab level bed low of slab level of parapet level of sidewalk level of ground of bearing level of low bed of trabe, design :, current state, sketch of location:, north, location :, project:, remodeling house-room, rancho los colorines, av. the towers, deprived of inde, san isidro, cda. hidalgo, huizaches, dune, taiga, tundra, plain, crag, embankment, themis, febo, owner:, courts-facades
Raw text data extracted from CAD file:
| Language | Spanish |
| Drawing Type | Plan |
| Category | House |
| Additional Screenshots |
 |
| File Type | dwg |
| Materials | Other |
| Measurement Units | Metric |
| Footprint Area | |
| Building Features | Garden / Park, Deck / Patio, Parking |
| Tags | apartamento, apartment, appartement, approximately, architectural, aufenthalt, autocad, casa, chalet, cortes, dwelling unit, DWG, Family, features, guest, haus, home, house, logement, maison, plan, plans, plants, residên, residence, room, story, unidade de moradia, villa, wohnung, wohnung einheit |








