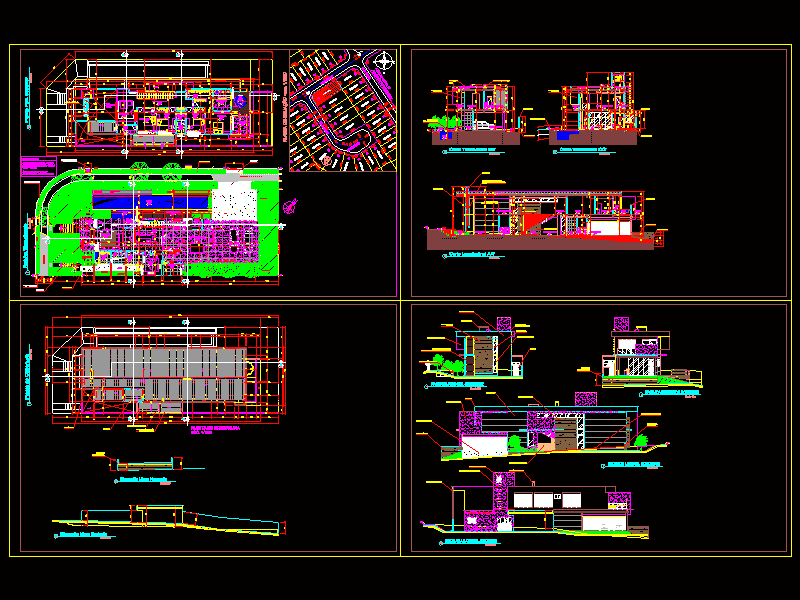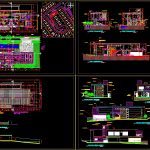Guest House DWG Plan for AutoCAD

House Room, contains very complete architectural plans and drawings furnished.
Drawing labels, details, and other text information extracted from the CAD file (Translated from Portuguese):
executive chair, environment, desc, plant pav. ground floor, ground floor, rn, entrance hall, living room, kitchen, living room, open fireplace, slab, deck ipê – permeable, kitchen, service, dep. aluminum and glass, tempered glass, vertical pivoting, carbon steel and wood, fireplace, washbasin, dining, swingarm – pivoted glass, tempered glass, aluminum and pvc – horizontal pivot, projection baldrame beam, slab in swing – see cut bb ‘, rises, bin, churr., gourmet space, sauna, sanit., pool, wet deck, batter, floor planter, projection coverage, projection baldrame beam – slab on social swing, hall shelter, closet, master bath , walkway, circulation, bath suite am., wash basin, sunroom, deck, garden, chimney duct, guest bath, keg, slab coverage, lnt – natural terrain line, slab, wooden door and carbon steel vertical eccentric pivotal opening on the left, wolf’s mouth, slab imperm. – marquee, home theater, bath, master suite, terrace, spa, cnt, wire, ramp, standard apsol ii, trash, wall standard technique apsol ii, curb, grass, pav plant. ground floor and lease, plant pav. top, covering plant, longitudinal section aa ‘, cross section bb’, cross-section cc ‘, elevation southeastern wall, elevation northwest wall, southwest front facade, northeast posterior facade, northwest lateral facade, southeast lateral facade, municipal public area
Raw text data extracted from CAD file:
| Language | Portuguese |
| Drawing Type | Plan |
| Category | House |
| Additional Screenshots |
 |
| File Type | dwg |
| Materials | Aluminum, Glass, Steel, Wood, Other |
| Measurement Units | Metric |
| Footprint Area | |
| Building Features | Garden / Park, Pool, Fireplace, Deck / Patio |
| Tags | apartamento, apartment, appartement, architectural, aufenthalt, autocad, casa, chalet, complete, drawings, dwelling unit, DWG, furnished, guest, haus, house, house room, logement, maison, plan, plans, residên, residence, room, unidade de moradia, villa, wohnung, wohnung einheit |








