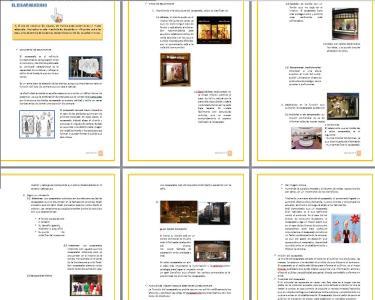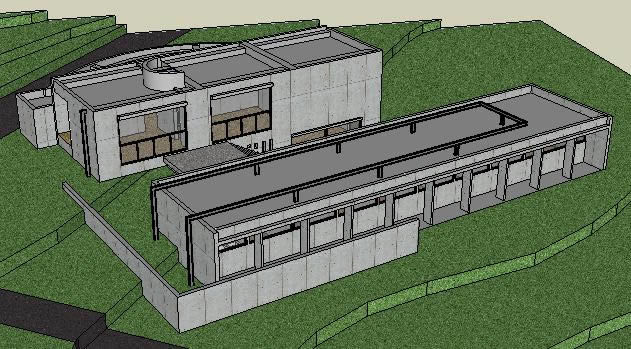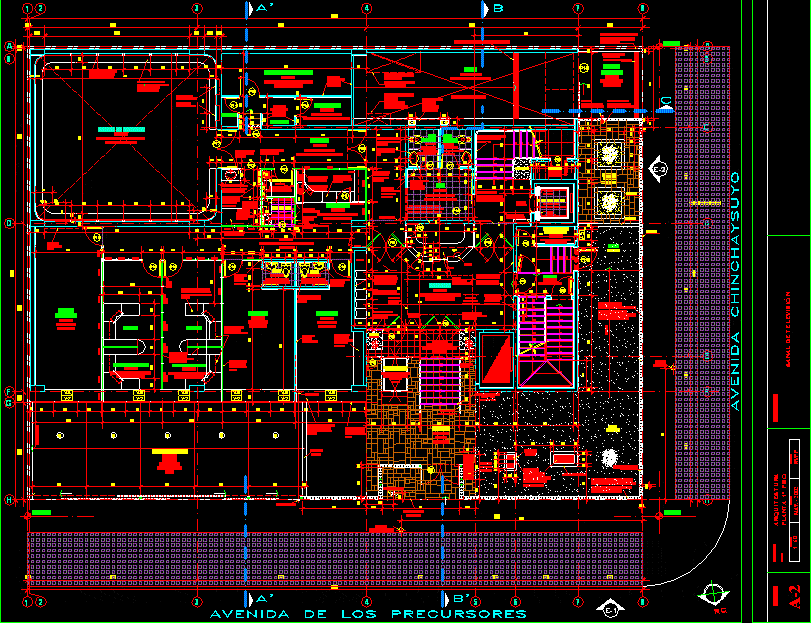Gym Baketball DWG Section for AutoCAD
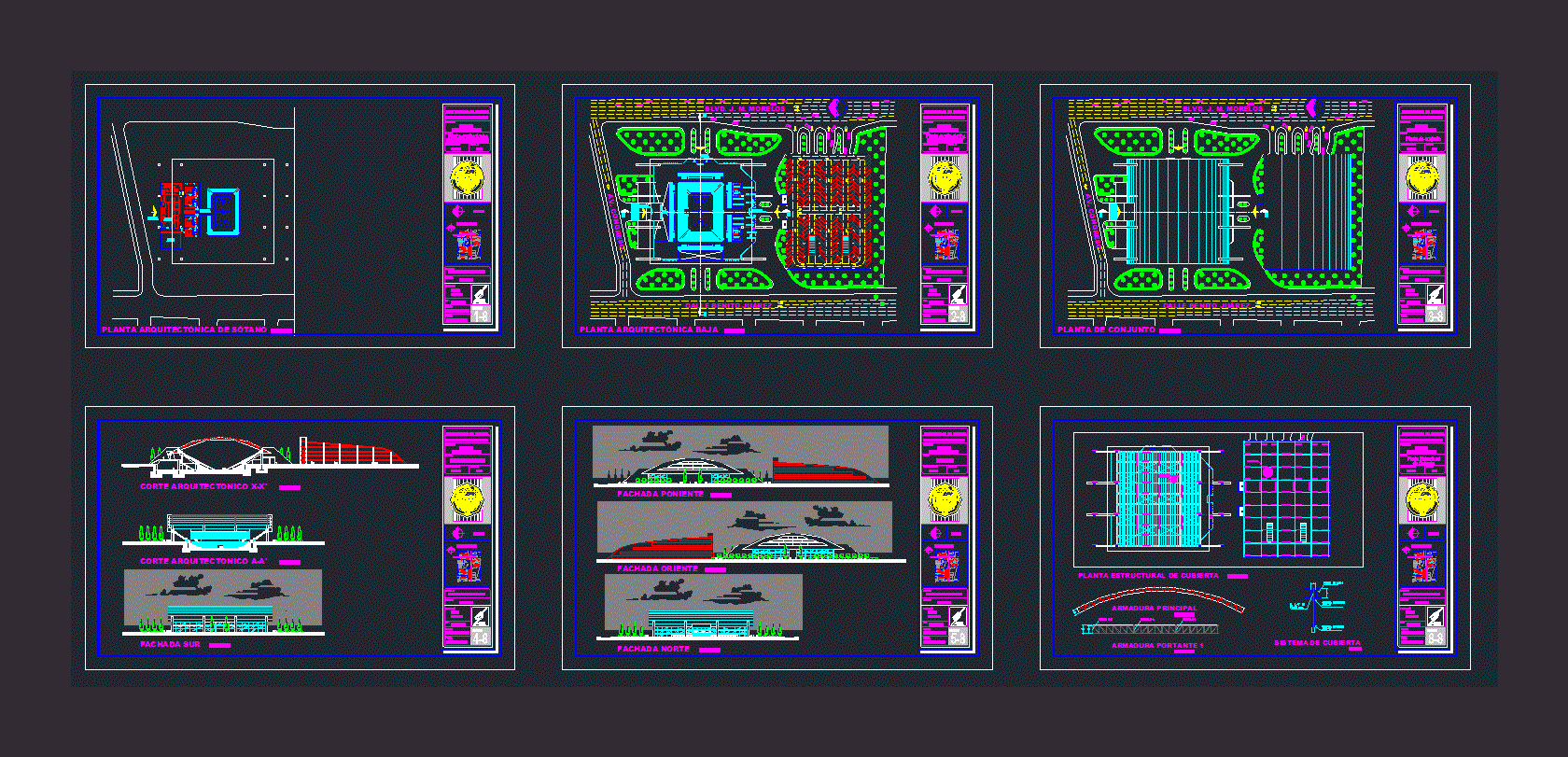
GYM BASKETBALL SPECIAL EVENT; AREA WITH GYM; EXERCISE AND WEIGHT; DRESSING AREA; TIERS; HEALTH AND MULTILEVEL PARKING. ARCHITECTURAL PLANTS WITH NAME CONTAINS SPACES; WALL; SECTIONS; CRITERIA AND STRUCTURAL PLANE .
Drawing labels, details, and other text information extracted from the CAD file (Translated from Spanish):
access, athletes, up, area, gymnastics, blvd. j. m. morelos, benito juárez street, av. congress, s.s., s.m., parking, lockers, ofna. taq., manager, reception, s. boards, upper rope, lower rope, basement architectural plant, access, main, school of architecture, paulo, key:, exp., xxxxxxx, gil soto, date :, place :, hermosillo, son., north, matter :, projected :, advisor :, arq. July, location :, plane :, project :, gymnasium, meters, scale :, boundaries :, university of sound, sacrament, sabinos, hills, m.san ignacio, promenade palmar, terraces mirador, nagualena, m.buquivaba, zero, av. nine, av. ten, av. thirteen, work, walk sacrament, chalates, av. constitution, cosahui, tapiros, jitos, tezota, arrayanes, cda. guayacan, cucurpe, oquitoa, terrenate, bacoancos, m.cosr., alisos, blvd. morelos, soriana, cinemark, blvd. lopez portillo, architectural floor, low architectural floor, plant of set, cuts and facades, plant of set, architectural cut x-x ‘, architectural cut a-a’, facades, west facade, east facade, north facade, south facade, architectural plants, boardroom, court, concessions, public restrooms, lockers, corridor, access to, bleachers, administration, referees, gymnastics area and weights area, to detail, floor, c-c ‘cut, weights, vest . h., vest. m., vest. arbit., walk-in wardrobes, b-b ‘cut, structural floor, arm ppal., structural deck plan, main truss, ribbed slab, deck-based, decking, deck system
Raw text data extracted from CAD file:
| Language | Spanish |
| Drawing Type | Section |
| Category | Entertainment, Leisure & Sports |
| Additional Screenshots |
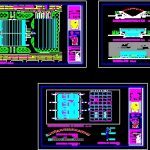 |
| File Type | dwg |
| Materials | Other |
| Measurement Units | Metric |
| Footprint Area | |
| Building Features | Garden / Park, Deck / Patio, Parking |
| Tags | area, autocad, basketball, dressing, DWG, event, exercise, gym, gymnasium project, Gymnastics, gymnastique, projet de gymnase, projeto de ginásio, section, special, sports, turnen, turnhalle projekt, weight |



