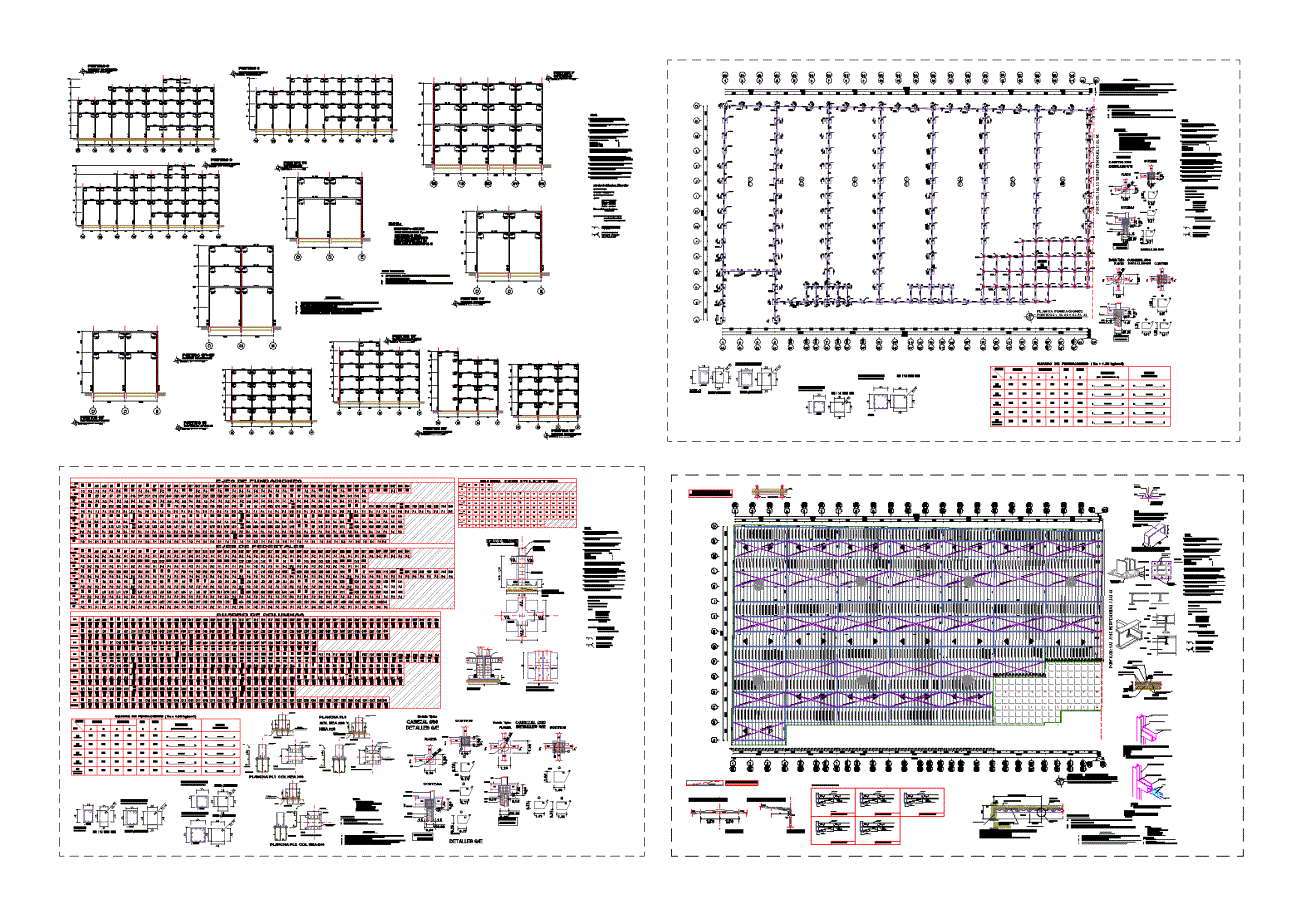Gym DWG Section for AutoCAD

ARCHITECTURAL PLANTS SECTION , FACADES OF A GYM , SPA
Drawing labels, details, and other text information extracted from the CAD file (Translated from Spanish):
lockers, kitchen, pantry, tables area, by, race, my, access, north, symbology, orientation, sketch of location, surfaces, student:, location, scale, boundary, surface of the property: built surface: ground floor: plant high: total surface when building:, gym, meters, finished floor level, levels, level change, flat data:, cuts and facades, flat, arq. plants, pilates and dances, aerobics, spinning, muscle building, cardiovascular, room , wait, restaurant, sauna, massage, jacuzzi, relaxation, staff room, juantas room, address, secretary, sports shop, reception, steam, ground floor, first floor, front facade, side facade, assembly plant, longitudinal cut , osnaya jimenez edgar a., osnaya jimenez edgar a.
Raw text data extracted from CAD file:
| Language | Spanish |
| Drawing Type | Section |
| Category | Entertainment, Leisure & Sports |
| Additional Screenshots |
 |
| File Type | dwg |
| Materials | Other |
| Measurement Units | Metric |
| Footprint Area | |
| Building Features | |
| Tags | architectural, autocad, DWG, facades, gym, gymnasium project, gymnastique, plants, projet de gymnase, projeto de ginásio, section, spa, turnen, turnhalle projekt |








