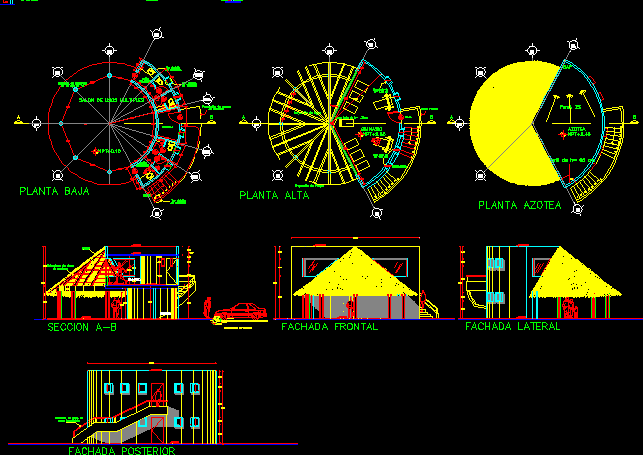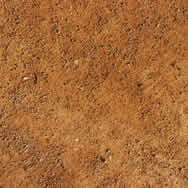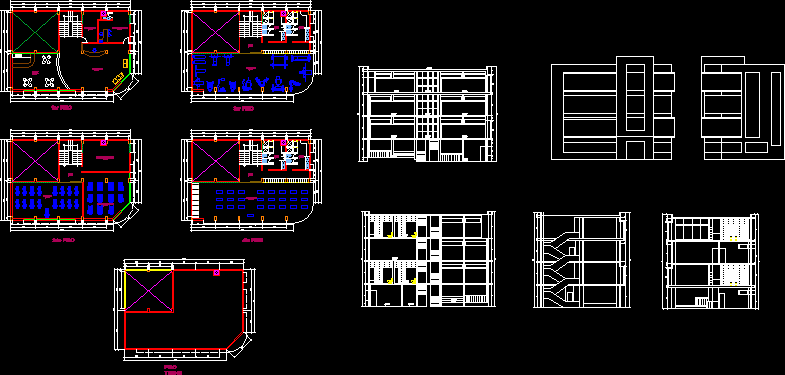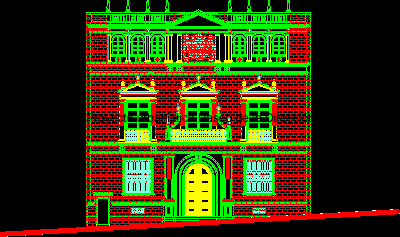Gym With Multy Uses Room DWG Section for AutoCAD
ADVERTISEMENT

ADVERTISEMENT
Gym with multiuses circulate space – Two plants- Wooden and straw roof – Plant – Section – Elevation
Drawing labels, details, and other text information extracted from the CAD file (Translated from Spanish):
detail of staircase, dropper, exterior, interior, mosaic, medium grain, machete paste, detail of handrail, skirt lock of staircase, rail of stainless steel tube., cover., see detail, ovalín of superimposing, covered with marble fiorito , detail of roof, partition wall, cancel, concrete slab, window detail, window, palm, wooden beam structure, low wall, staircase, skirt skirt, concrete column, ramp projection, ca, rear facade, side facade, front facade, section ab, gym, cellar, detail of garrison, bap, roof, projection of beams, roof plant, palapa projection, ground floor, women, bathroom, men, up, multipurpose room , rest, low, top floor
Raw text data extracted from CAD file:
| Language | Spanish |
| Drawing Type | Section |
| Category | Entertainment, Leisure & Sports |
| Additional Screenshots |
 |
| File Type | dwg |
| Materials | Concrete, Steel, Wood, Other |
| Measurement Units | Metric |
| Footprint Area | |
| Building Features | |
| Tags | autocad, court, DWG, feld, field, gym, multy, plant, plants, projekt, projet de stade, projeto do estádio, roof, room, section, space, stadion, stadium project, wooden |








