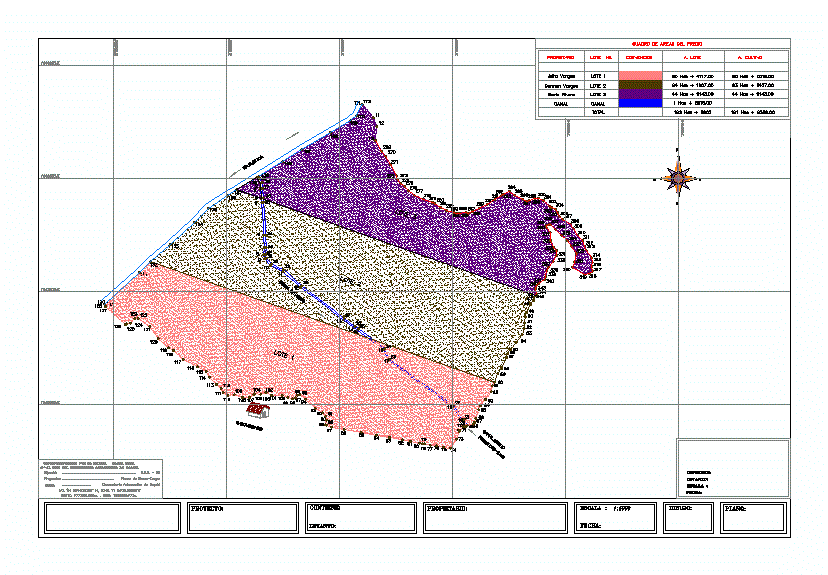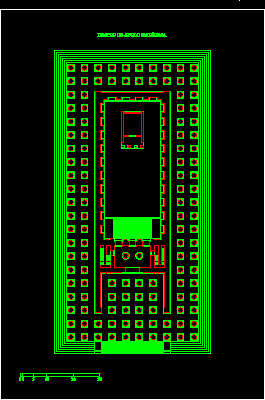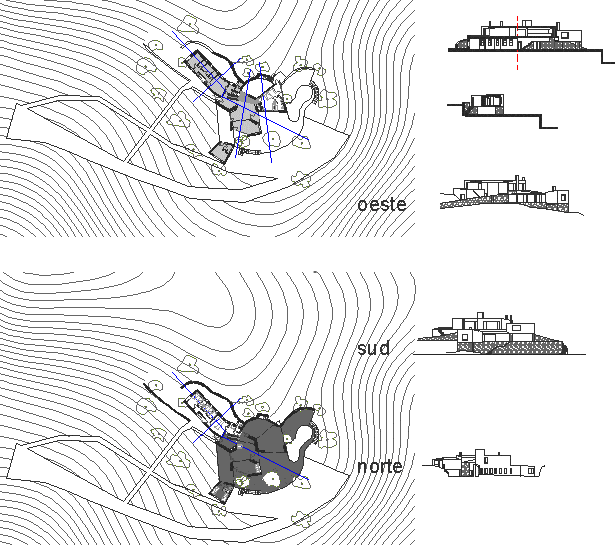Gym Structure DWG Detail for AutoCAD
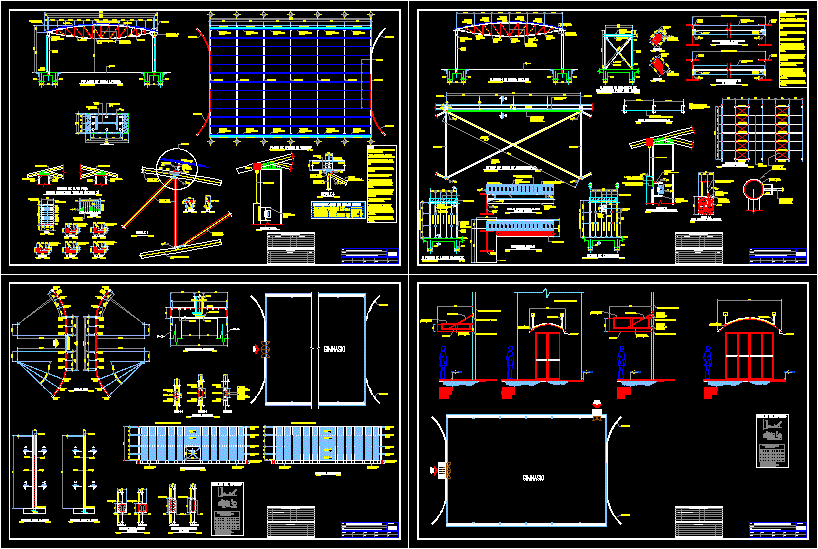
Gym Structure – Plants – Details
Drawing labels, details, and other text information extracted from the CAD file (Translated from Spanish):
dala of foundation, elevation of metal frame, dimensions in millimeters, metal frame, block wall, spancrete wall, axis of metal structure, plant, act. mm, elevation, base for tubular structure, tubular structure, frame plant in gymnasium, elevation of contraventeo elements between two frames, plate and column joining welding, upper support section of spancrete walls, support beam placement plant for spancrete wall, contraventeo beam placement plant, no scale, frame axis, bracing tubes detail, natural terrain, elevation of spancrete walls, dimensions in centimeter, lower support floor of spancrete walls, pedestal, foundation dala , lower support section of spancrete walls, bracing and contraventeo location plant, act. cm, contraventeo, bracing, bracing tubes, amounts of steel throughout the gym, angle, curved wall plant, description, date, no., planodereferencia, revisions, architectural floor, rev :, work no., planono., aprobo: , scale :, drawing :, plane :, project :, location :, work :, date :, review :, community center of integral social development, structural plans and gym details, pile, window detail, louver window, plans structural and details of concrete gym, detail of extractors, extractor, access, floor of walls, section of enclosures, elevation of the wall of access, gym, court cc, court dd, doorway, elevation of the wall of rear, court ee, all along, diam, in no case will be allowed, spliced in the same section, cut aa, welding, details of the reinforcement, note: see horizontal dimensions in plan, firm level, court bb, castle, ac ero of castle, flat decks in gym access, access to south-east gym, access to gym north, north, south-east
Raw text data extracted from CAD file:
| Language | Spanish |
| Drawing Type | Detail |
| Category | Entertainment, Leisure & Sports |
| Additional Screenshots |
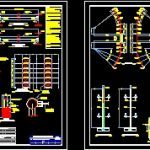 |
| File Type | dwg |
| Materials | Concrete, Steel, Other |
| Measurement Units | Metric |
| Footprint Area | |
| Building Features | Deck / Patio |
| Tags | autocad, DETAIL, details, DWG, gym, gymnasium project, gymnastique, plants, projet de gymnase, projeto de ginásio, structure, turnen, turnhalle projekt |



