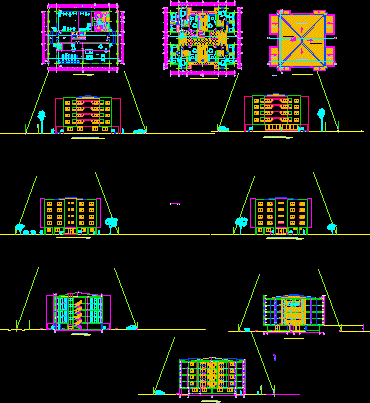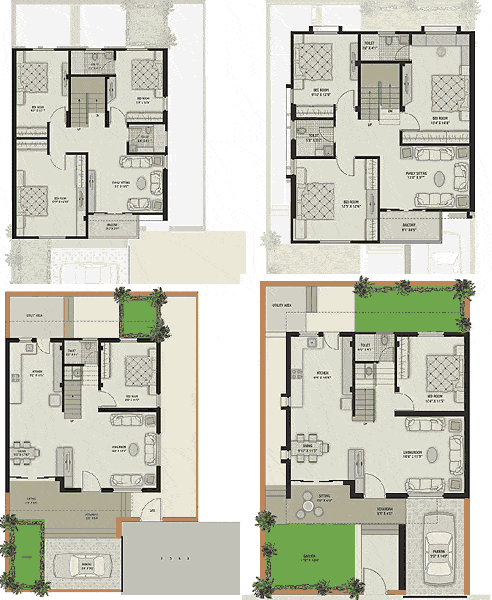Habitational Group DWG Section for AutoCAD
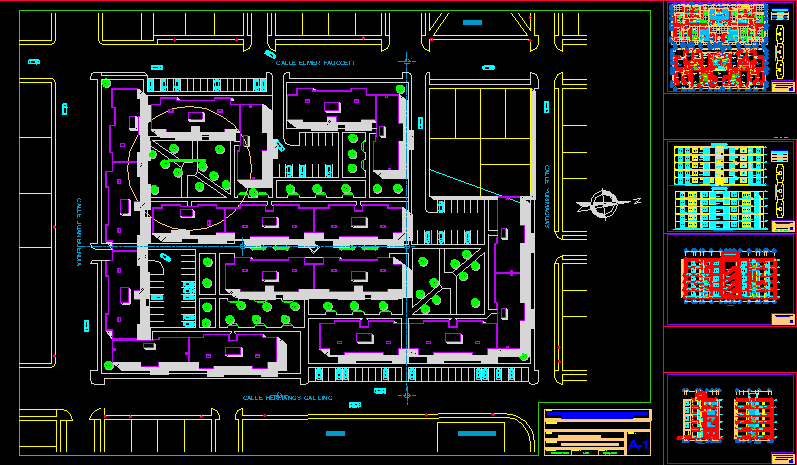
Type shrep in block – 5 Levels by block – Aparts. with 2 and 3 bedrooms – Plants – Sections – Elevations
Drawing labels, details, and other text information extracted from the CAD file (Translated from Spanish):
calle juan buendia, street yurimaguas, group scouts, elmer street fauccett, park, general plan – ceilings, plane :, lamina:, theme:, developed space, chiclayo-peru, location :, scale:, date:, arq. wiliam fernandez vasquez, designer:, owner:, hall, court b – b, double bedroom, bathroom, living – dining room, cut a – a, vinyl socle, brown color, cement socle, kitchen, service patio, cuts block to, dorm. main, cut c – c, arq. wiliam fernandez vasquez, dining room, living room, single bedroom, master bedroom, service, bedroom, patio, floor first floor – block a, floor celima, anti-slip twisted, color flora, olive color, polished and burnished, cement floor, rustic adoquin , floor increte, pisopak vinyl floor, entrance, concrete floor adoquin, dilatation board, pipeline, trash, facilities, board, dilatation, block plant, project ::, second level, fifth level, third level, fourth level, level chart – block a, first level
Raw text data extracted from CAD file:
| Language | Spanish |
| Drawing Type | Section |
| Category | Condominium |
| Additional Screenshots |
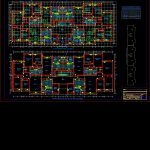 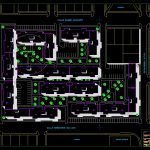 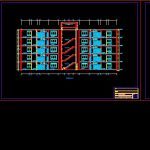 |
| File Type | dwg |
| Materials | Concrete, Other |
| Measurement Units | Metric |
| Footprint Area | |
| Building Features | Garden / Park, Deck / Patio |
| Tags | apartment, autocad, bedrooms, block, building, condo, DWG, eigenverantwortung, elevations, Family, group, group home, grup, levels, mehrfamilien, multi, multifamily housing, ownership, partnerschaft, partnership, plants, section, sections, type |




