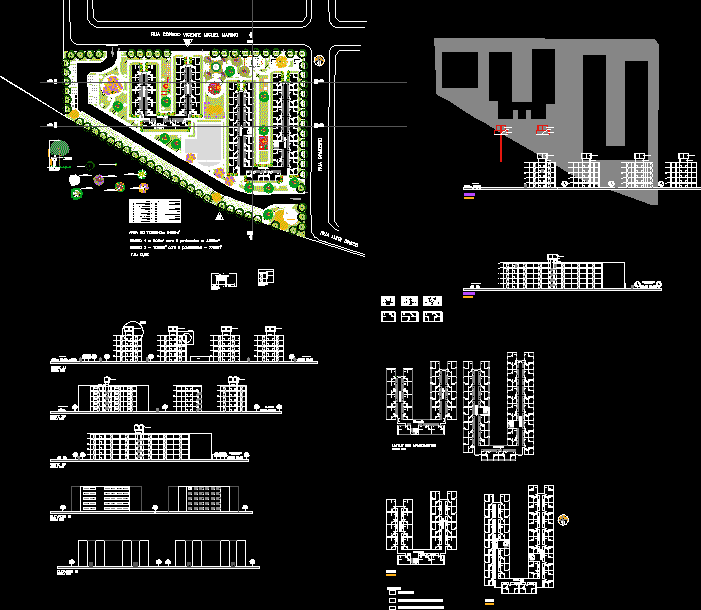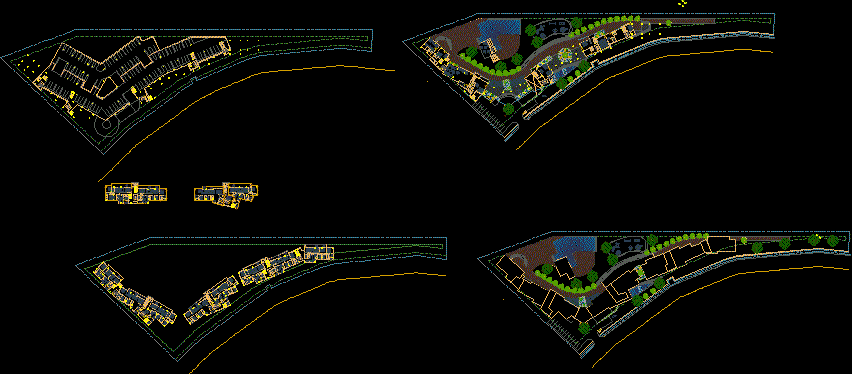Habitational Group In Hillside Of The Hill DWG Section for AutoCAD

Habitational group in Ladera Del Cerro – Contained housings and plant of group – Sections – Facades
Drawing labels, details, and other text information extracted from the CAD file (Translated from Spanish):
foundation platform, control, entrance, hall of common circulation, path, track, berm, lot, empty, hill gallinacera, district boundary, santiago de surco, la molina, owner: investments centenario saa, project: fifth of two-family homes, wall of contention, sh., patio, central hall, entrance hall, street-garages, centenary, investments, white, magenta, blue, cyan, green, red, yellow, width, color, pen, garages, dividing lift doors, banking , roof – service area, interior, garden, cl., bedroom, hall, children, bathroom, master, dressing room, balcony, fireplace, visit, kitchen, living room, grill, service, serv., laundry, terrace -looking, dep., porcelain, floor, veneer, wood, ceramic floor, ceramic floor type, ceramic, pastry, floor brick, cement, polished, eq.hidro-, pneumatic, proy. cistern, duct, bell, common, column, fence of sticks, plant of the set – level ceilings, level: plant of the set:, level ceilings, brick pastry floor, dividing partition, wooden deck, common, bridge, lighting pole , natural hill, chimney, metal, smoke pipe, structure divider, metal with wood, flowerpot, code, doors, high, sill, width, box vain, windows and screens, pee, pea, pei
Raw text data extracted from CAD file:
| Language | Spanish |
| Drawing Type | Section |
| Category | Condominium |
| Additional Screenshots |
 |
| File Type | dwg |
| Materials | Wood, Other |
| Measurement Units | Metric |
| Footprint Area | |
| Building Features | Garden / Park, Deck / Patio, Fireplace, Garage |
| Tags | apartment, autocad, building, cerro, condo, contained, del, DWG, eigenverantwortung, Family, group, group home, grup, hill, hillside, housings, mehrfamilien, multi, multifamily housing, ownership, partnerschaft, partnership, plant, section, sections |








