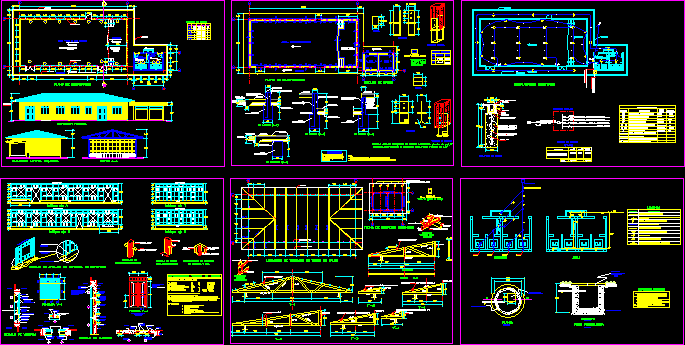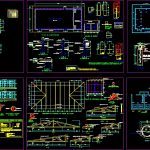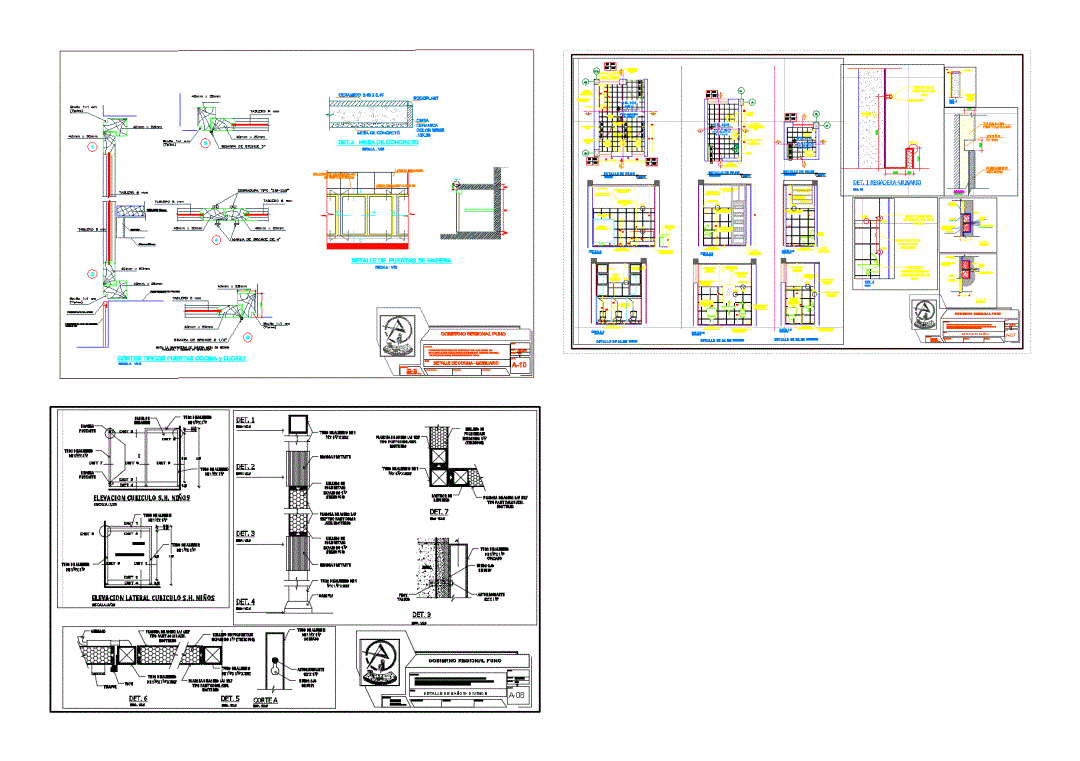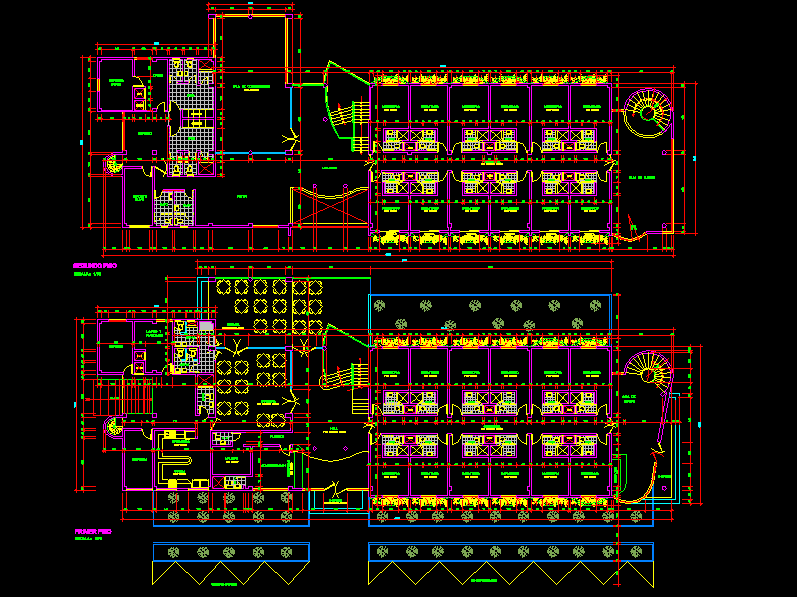Hall Multiple Uses DWG Section for AutoCAD

Hall Multiple Uses – plants – Sections – elevations – Details
Drawing labels, details, and other text information extracted from the CAD file (Translated from Spanish):
frontal elevation, tarrajeo rubbed, wooden partition, machiembrada, proy. ceiling, floor plan, hall – multipurpose room, corridor, wooden partition, stage, axis wall, technical specifications of wood, – insects perforations by insects, rotting and, cracks., – neither hollow nor clustered. , – existence of marrow., – cracks., – compression failures., – flaking or stabbing, visual characteristics of wood selection, will not be allowed :, structural efforts of type c, anchor detail in concrete sardinel, partition b axis, two strokes, sopressing sheet, detail of doors, jonquil, board, outside, glued or putty, screw hole, fill with wood, with sawdust, interior, hinge, mosquito net, window detail, ladies , sshh., gentlemen, tijerales location in living room ceiling, polished cement floor, burnished polished cement floor, polished concrete floor, hygienic services ceiling, metal anchor, concrete sardinel, ceiling projection, according to detail , anchor with bolts, to the sardinel, false machiembrado, wooden ceiling, machiembrado, false ceiling, of wood, false ceiling, machiembrado, detail of cut, joints of, var., cue, detail union of column, inferior flange , column, floor beam, upper flange, truss, anchoring, row joists, union detail, row with, tie in base, slats in columns, max. in columns, in corner and beam, cut cc, percolator pit, plant, legend, description, large stone wall, well cap, medium angular stone, register lid, chromed threaded register, flush with floor, flush chromed drain floor, check valve between universal unions, pvc-salt ventilation pipe, pvc-salt drain pipe, spherical valve between two universal joints in horizontal, symbol, – the drain pipes will be filled with water, pvc-salt, sealed with special glue, specifications, will do the following tests:, after plugging the lower exits, without allowing lowering of the water level., drain, water, box vain, type, alf., high, anc., foundation plane, elevation, central column, corner column, improved terrain, notes:, foundation, long., wooden columns, in bathrooms, bathrooms, sshh., ladies, gentlemen, section, left lateral elevation, aa cut, compacted filling, With selected material, filled with, material selecionado, sobrecimiento, electrical installations, det. earthwell, total, lighting and receptacle, copperweld electrode, concrete box, fosn sifted earth and, connector, pass, kwh, concrete cover, armed, load chart, single line diagram, legend, td electrical distribution board, output for wall bracket, ceiling device outlet, universal type double outlet, external telephone outlet, floor recessed pipe, ceiling or recessed pipe in wall, recessed floor pipe for external telephone, thermo-magnetic automatic switch, lighting, kwh, special, roof, boxes, height, tt, kwh, the dealer, supplied by, sa, b, sc, d, receptacles, exterior sidewalk, unit, – the anchors must reach the work with a coat of anticorrosive paint
Raw text data extracted from CAD file:
| Language | Spanish |
| Drawing Type | Section |
| Category | City Plans |
| Additional Screenshots |
 |
| File Type | dwg |
| Materials | Concrete, Wood, Other |
| Measurement Units | Metric |
| Footprint Area | |
| Building Features | |
| Tags | autocad, city hall, civic center, community center, details, DWG, elevations, hall, multiple, plants, section, sections |








