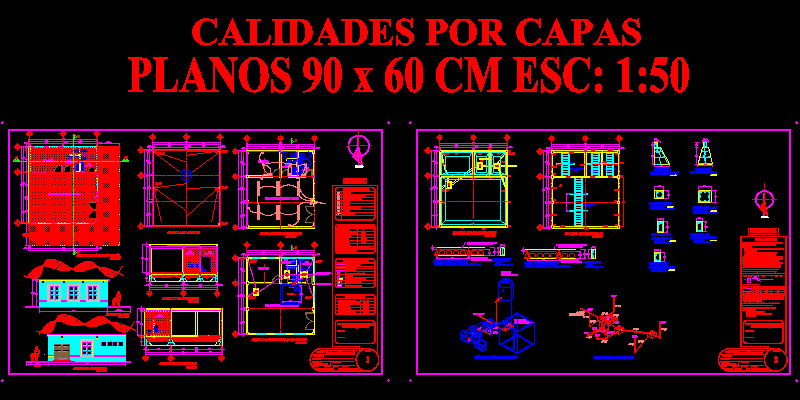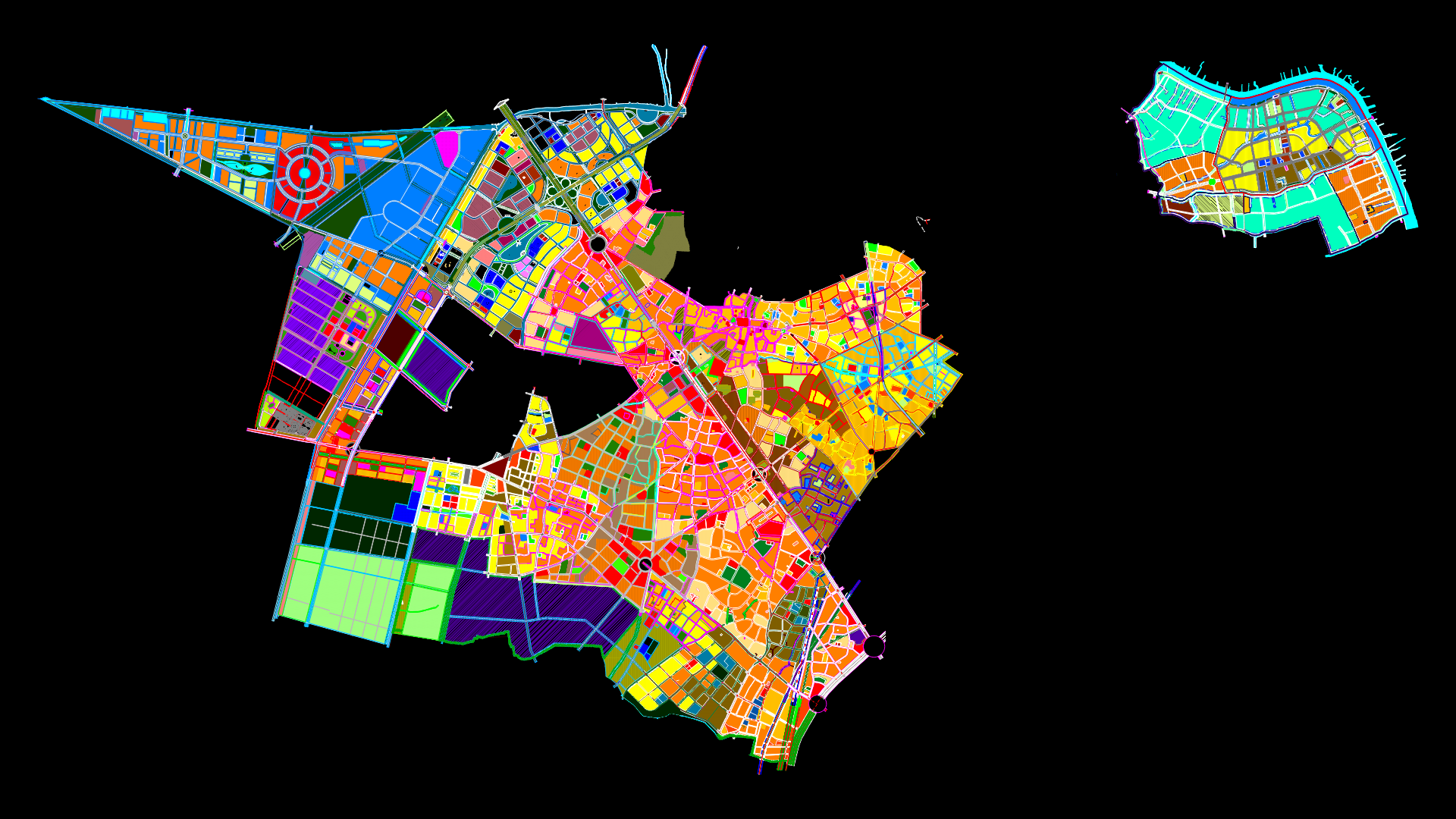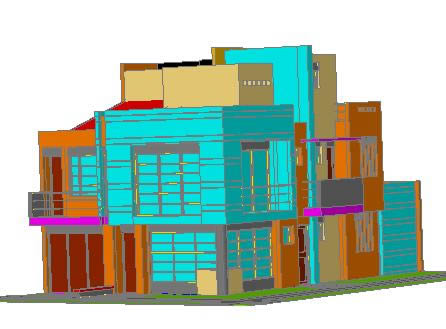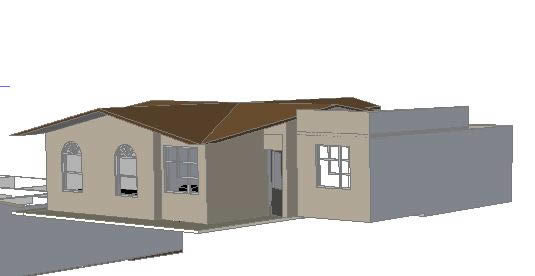Hall Multiple Uses DWG Section for AutoCAD

Hall Multiple Uses – Plants – Sections – Elevations – Details – Foundations
Drawing labels, details, and other text information extracted from the CAD file (Translated from Spanish):
private, men, women, multipurpose room, sidewalk, floor:, architectural floors, floor:, indicated, scale :, drew :, projected :, ced. prof.:, municipality :, mts, acot.:, address :, owner :, date :, project :, locality :, san mateo medizal, arq. jorge cid red, facades, cuts, architectural plant, south facade, west facade, bap, roof plant, box of areas, triple polarized contact, surface of land, built surface, board, meter, pump switch, cfe rush, damper, electrical symbology, symbology, general notes, material in sanitary installation-pvc in drops and tubes, material in hydraulic-copper installation, hydraulic and sanitary data, cement-sand in drainage, daily consumption per person, total daily expenditure, municipal take , chap. from the water tank, no. of inhabitants, materials :, time as possible, coatings :, detail of the reinforcement, all the armed must finish with hooks, the initial setting will leave the falsework placed so much, the water for the concrete mixtures must be potable, the curing must begin immediately after, the non-structural walls should be srrasarse, the reinforcement should be properly spaced, slag, oil or other to be free of rust and type, at the time of casting the reinforcing steel should, dimensions in structural details in meters, dimensions in plants structural and levels in meters, and secured in the position indicated in the plans, of impurities that can reduce adhesion, rainwater fall, minimum drainage slope, strainer, sanitary symbology, rod, chain, nerve nt, beam type and vault , cd, slab, coffered slab, structural plant, foundation plant, cd, ci, cc, cl, adjoining cc, foundation, intermediate ci, structural, details, pl antas foundations, north, area of multipurpose room, area of bathrooms, private area, lamp, longitudinal cut, cross section, electrical installation, hydro-sanitary installation, municipal network, municipal, low, up, pump , cistern, tinaco, washbasin, ningitorio, hydraulic isometric, network, municipal, sanitary isometrico, qualities by layers
Raw text data extracted from CAD file:
| Language | Spanish |
| Drawing Type | Section |
| Category | City Plans |
| Additional Screenshots |
 |
| File Type | dwg |
| Materials | Concrete, Steel, Other |
| Measurement Units | Metric |
| Footprint Area | |
| Building Features | |
| Tags | autocad, city hall, civic center, community center, details, DWG, elevations, foundations, hall, multiple, plants, section, sections |








