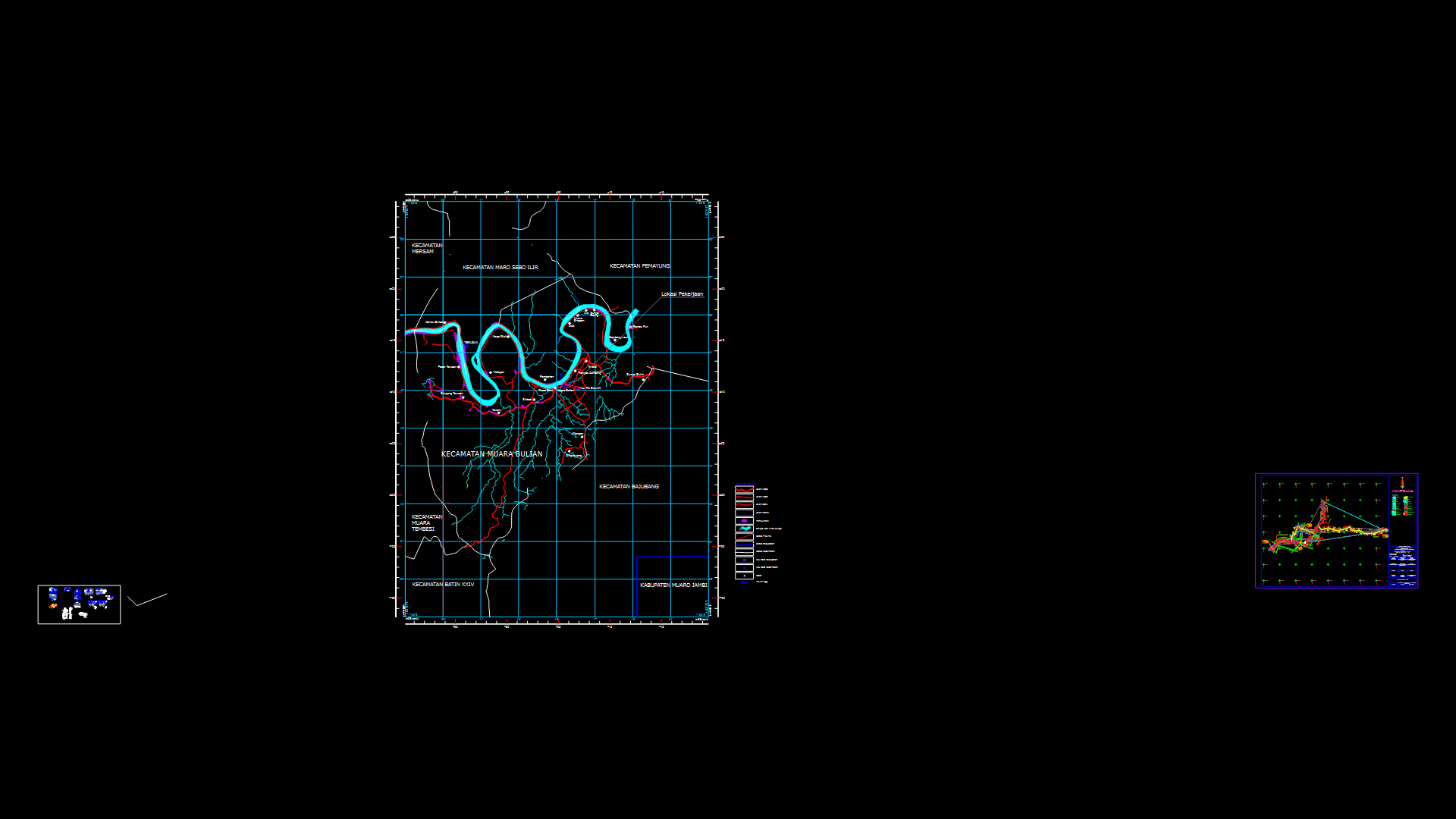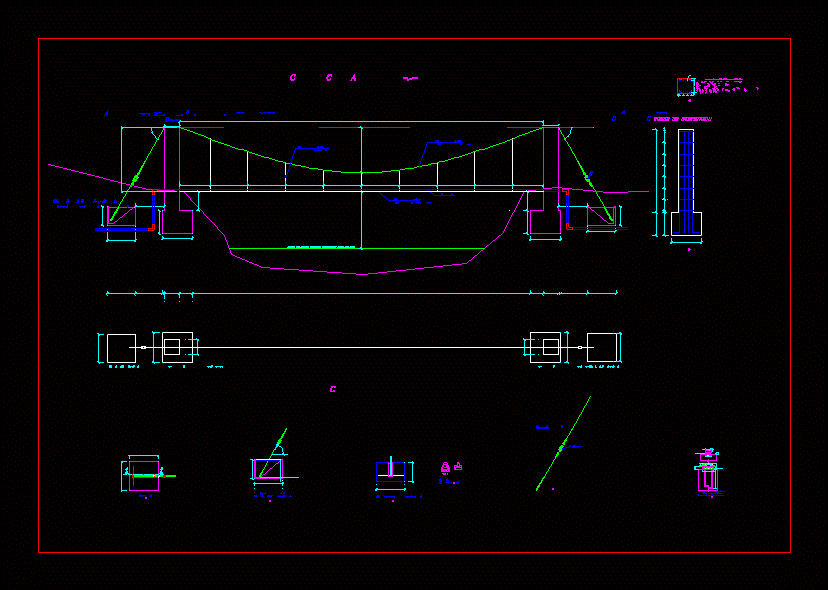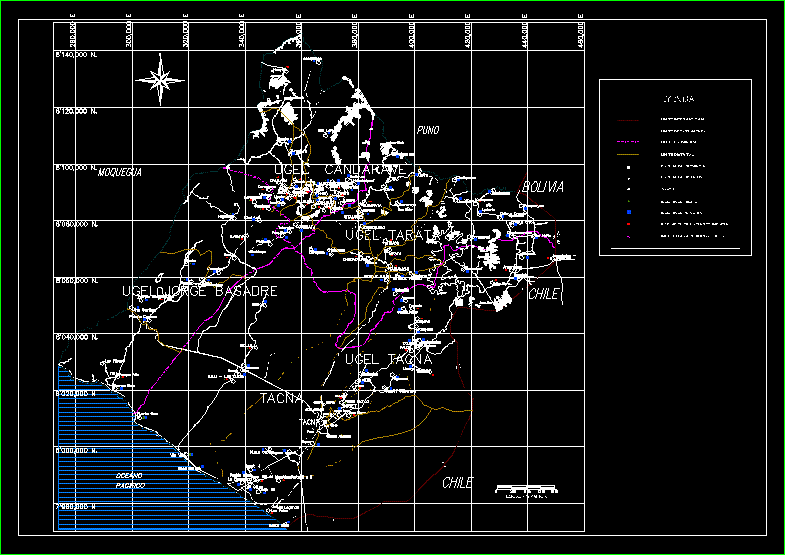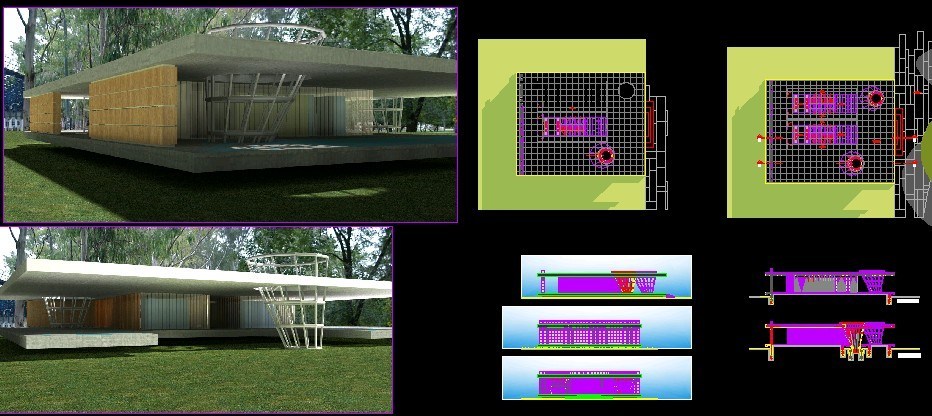Head Concrete Storm Drainage DWG Plan for AutoCAD
ADVERTISEMENT
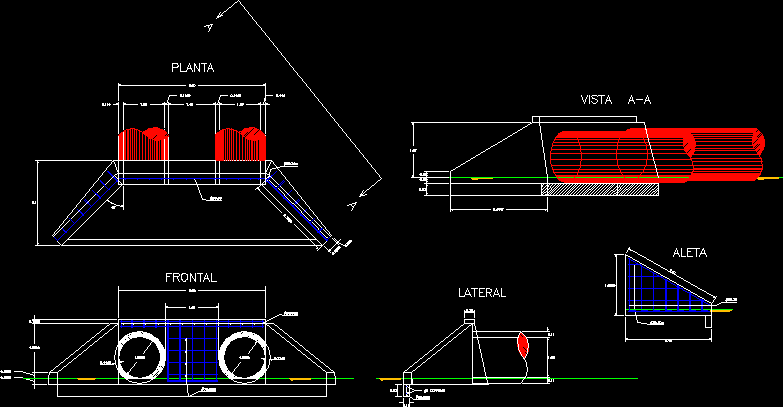
ADVERTISEMENT
Section Head schematic Concrete for underground Drainage; dual high flow tube; shows cross sections and plan view and elevations. Sample steel reinforcement.
Drawing labels, details, and other text information extracted from the CAD file (Translated from Spanish):
side, frontal, Racing, plant, fin, view
Raw text data extracted from CAD file:
| Language | Spanish |
| Drawing Type | Plan |
| Category | Water Sewage & Electricity Infrastructure |
| Additional Screenshots |
 |
| File Type | dwg |
| Materials | Concrete, Steel |
| Measurement Units | |
| Footprint Area | |
| Building Features | |
| Tags | autocad, concrete, drainage, dual, DWG, flow, high, kläranlage, plan, reinforcement, schematic, section, shows, storm, stormwater, treatment plant, tube, underground |
