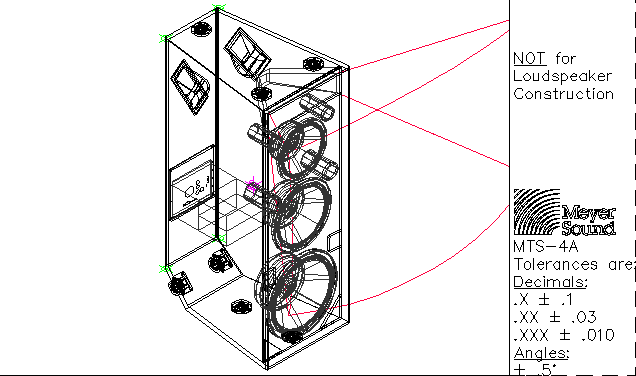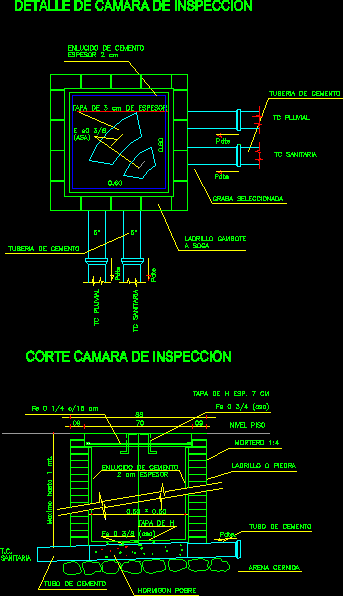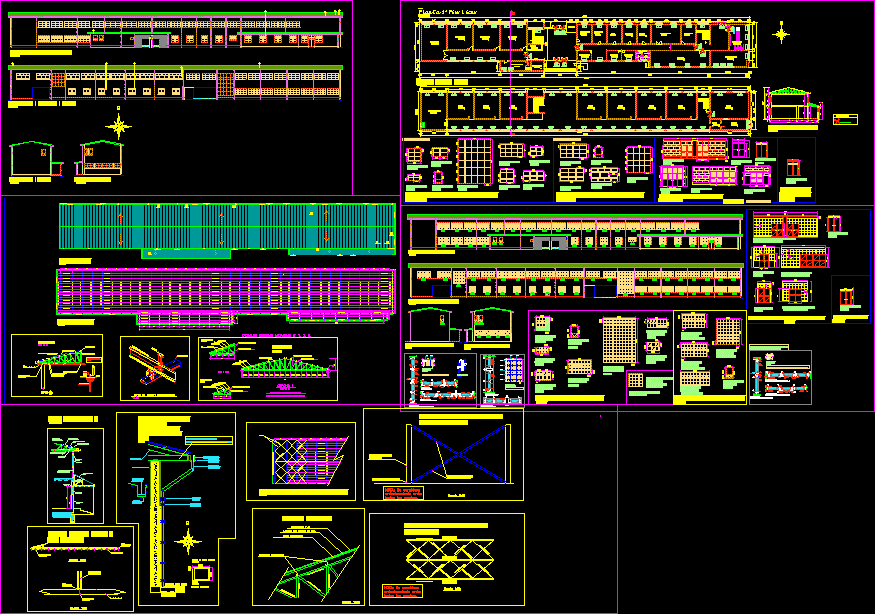Health Details DWG Detail for AutoCAD
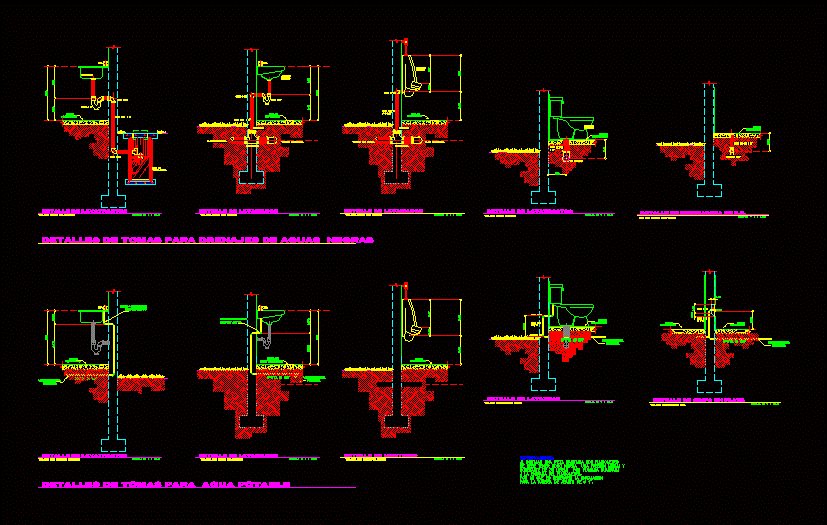
TOMAS DETAILS FOR DRAINAGE SEWAGE – TOMAS DETAILS FOR DRINKING WATER
Drawing labels, details, and other text information extracted from the CAD file (Translated from Spanish):
ultra, Plus, plant, scale, market, second level, Furnished flat, Building practice, development:, Javier velasquez, Marvin rosales, Maynor spain, University of San Carlos of Guatemala, flat:, design:, draft:, course:, scale:, date:, license:, calculation:, Vo. Bo. authority:, Gonzales, Vo. Bo., adviser:, Arq. George, sheet:, architecture facuilty, sheet:, March, Socket for toilet drain, Drain socket for lavatrastos, Socket for drainage, Drain socket for sink, Detail of lavatrastos, Washbasin detail, Detail of lavatrastos, S.s., Drain socket for sink, Washbasin detail, Details of outlets for sewage drainage, Washbasin detail, Details of tap for drinking water, Tap for drinking water for sinks, Tap for drinking water from lavatrastos, Detail of lavatrastos, scale, Drinking water outlet for migitorio, Detail of migitorio, Drinking water outlet for toilet, Detail of lavatrastos, siphon, elbow, Pvc tube, Reduction, Comes from general network, General network, artifact, sanitary, siphon, Lavatrastos, elbow, Pvc tube, box of, Fat trap, General network, Comes from general network, Reduction, sanitary, artifact, elbow, Pvc tube, Tee, artifact, sanitary, Pvc tube, Tee, Siphon, Pvc tube, scale, Finished floor level, Comes from an extension, principal, P.v.c., elbow, Pvc tube, P.v.c., principal, Comes from an extension, Reducing elbow, P.v.c., principal, Comes from an extension, Reducing elbow, Pvc tube, elbow, principal, Comes from an extension, Finished floor level, scale, Tap detail in square, Tap for drinking tap water, Finished floor level, P.v.c., tap, Specifications:, When installing a sanitary fixture with flowmeter, Must have as a rule a minimum pressure, Constant pounds per square inch, The flowmeter input., So it is necessary to install, For the supply pipe of
Raw text data extracted from CAD file:
| Language | Spanish |
| Drawing Type | Detail |
| Category | Mechanical, Electrical & Plumbing (MEP) |
| Additional Screenshots |
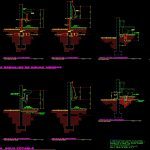 |
| File Type | dwg |
| Materials | |
| Measurement Units | |
| Footprint Area | |
| Building Features | Car Parking Lot |
| Tags | autocad, DETAIL, details, drainage, drinking, DWG, einrichtungen, facilities, gas, gesundheit, health, l'approvisionnement en eau, la sant, le gaz, machine room, maquinas, maschinenrauminstallations, provision, sewage, wasser bestimmung, water |



