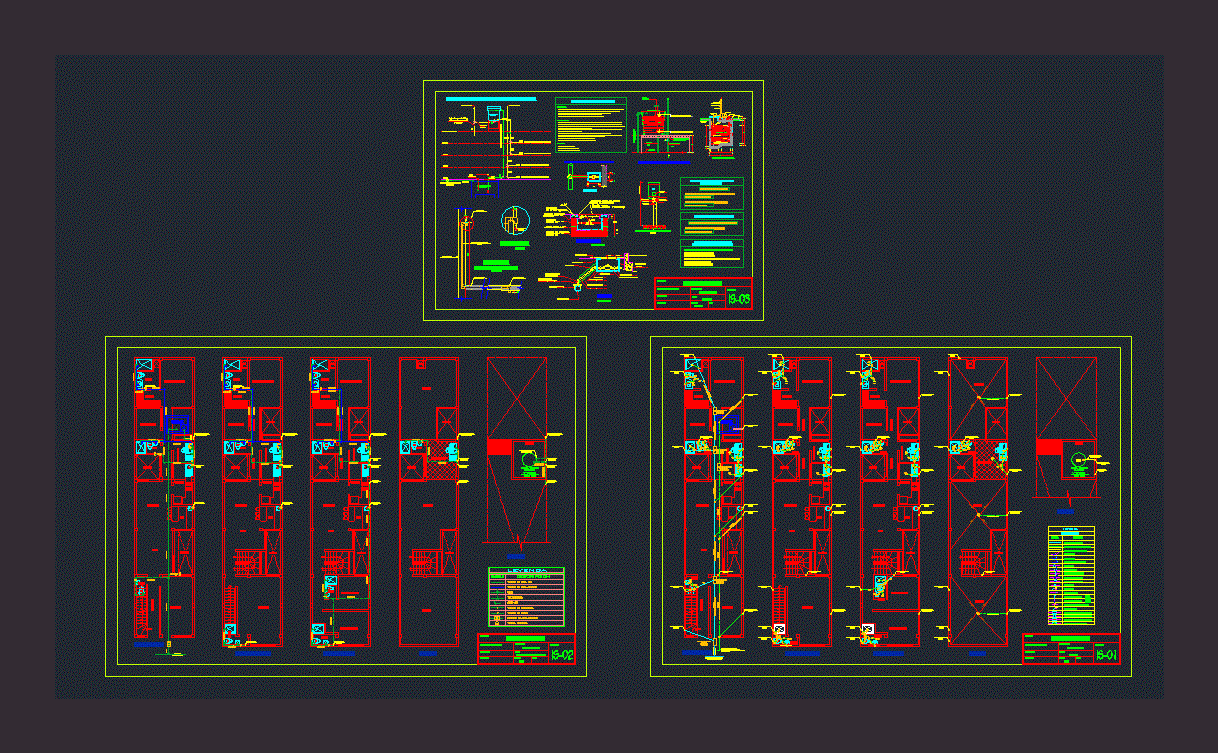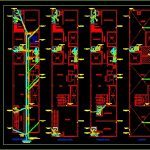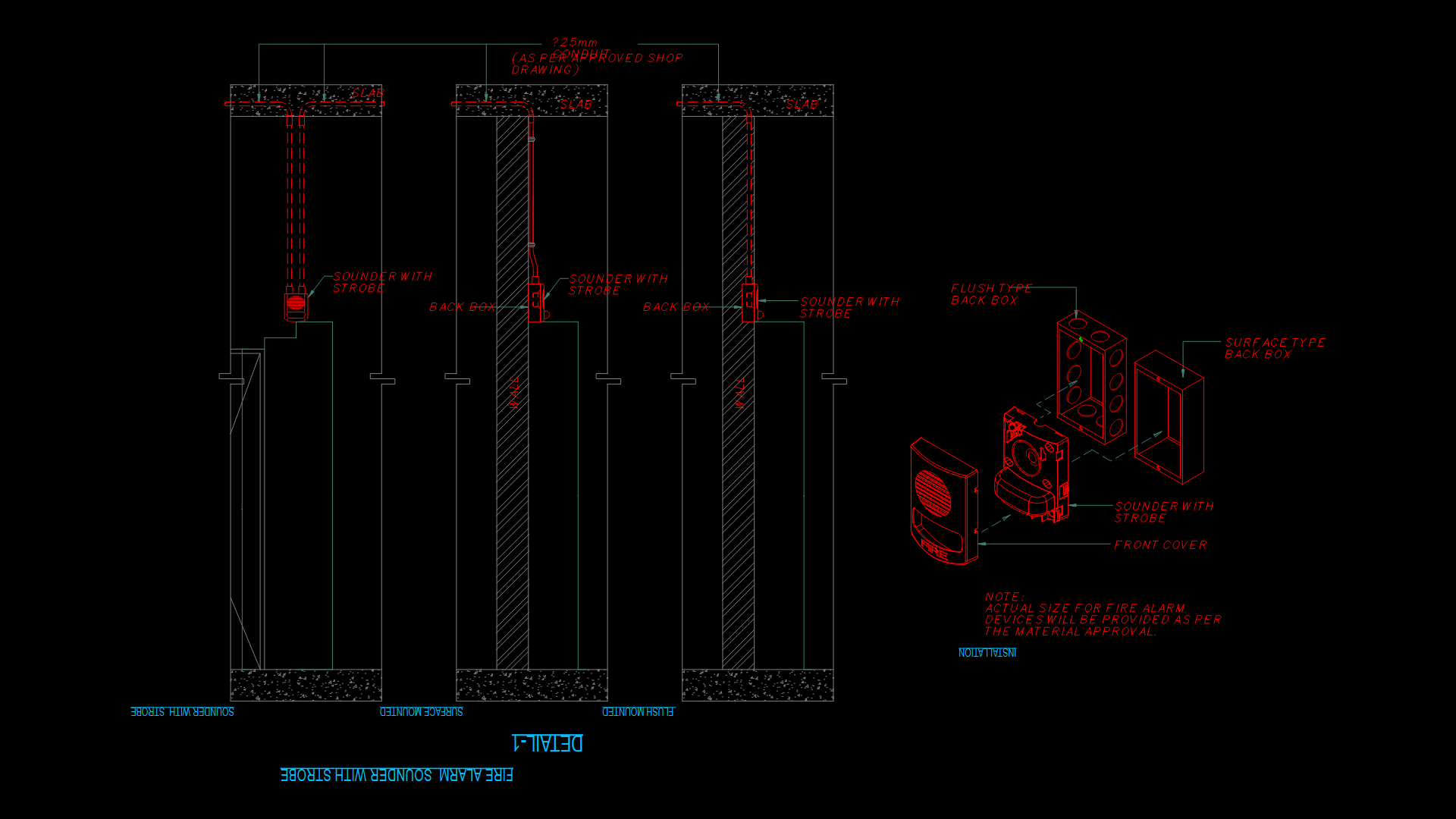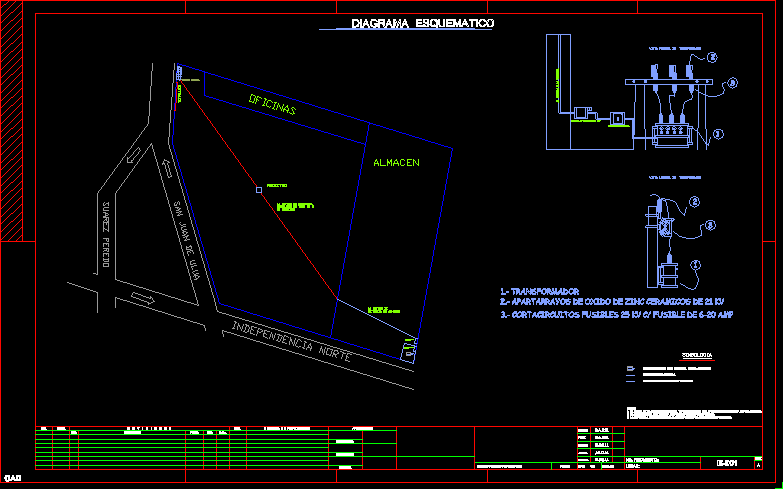Health Facilities DWG Detail for AutoCAD

Family House 3 roof levels; network of hot and cold water; elevated tank; detail tank; overview diagram distribution of water; calculating volumes of tank and tank high; thermas calculation.
Drawing labels, details, and other text information extracted from the CAD file (Translated from Spanish):
maximum, passage, study, Ss.hh, living room, Ss.hh, Bed principal, Ss.hh, Closet, bedroom, kitchen, garden, dinning room, Pub, garden, passage, Duct, Duct, Ss.hh, passage, laundry, passage, laundry, rooftop, bedroom, tank, Ss.hh, study, living room, Bed principal, Ss.hh, Closet, bedroom, kitchen, dinning room, Pub, living room, Bed principal, Ss.hh, Closet, bedroom, kitchen, dinning room, Pub, Duct, Comes from the public network, Pvc, Arrives up impulsion line, Pvc, Pvc, ceiling, Ss.hh, Pvc, laundry, Arrives up impulsion line, high, Proy. tank, Automatic system, Single radar, Pvc, Arrive low, Arrive here, Pvc, Arrive low, Pvc, Arrive here, Pvc, Arrive low, Pvc, Arrive here, Pvc, Arrive low, Pvc, Arrive low, Arrive here, Hp electric pump, Radar, automatic, Pvc, Ventilation increases from t.e., Low waste of t.e, Pvc drive ups, Hat vent., cleaning, Pipe of, Tanq. high, Comes from the public network, Pvc, Distribute the network according to design, floor, rooftop, Pvc, Hat vent., floor, Roof plan, Distribute the network according to design, floor, Technical specifications, The universal unions will be of faith for a pressure of work of, Pipe fittings for the ventilation drainage system will be, The balloon valves will be made of brass for a working pressure of, The piping accessories for the hot water system will be of cpvc for a working pressure of, Will be necessary to cover the pipes, Run hydraulic tests:, The slope in drainage pipes greater than, Slope in pipelines less than, Beams joists walls areas of foundation of columns., Drain tube full for hours, Water for minutes, All ventilation will end up in cap on the level of the finished ceiling, The ventilation drainage pipes will be installed before emptying the floor lift the wall, Bottom of boxes with final topographic planes to verify the feasibility of the public network connection., materials, facilities, tests, Prior to the execution of the work the contractor shall coordinate with the structural pipe passes for, The water pipes will be installed in gutters made in false wall floor whose dimension, Every gate valve must be installed between two universal joints installed in the wall in a niche box, The accessory piping for the cold water system will be of class for a working pressure of, Before the execution of the work, the contractor of the sanitary facilities should verify the dimensions of the cover, I calculate tank volume, Lits endowment, Dd lits volume, volume, Dd lits volume, volume, Technical characteristics of the, Pumping equipment for tanker, flow, Dynamic height mts., your B. suction, Power pipe, Single-phase monoblock pump, Power hp volts, High tank, Distrib. cold water., control, automatic, of water, Arrives tub. Of driving, drain., Last ceiling, Electropump stop level, Electropump starting level, Platform support high tank, Cistern detail, Esc, Go to the tank elevated, Pvc water feeder pipe, check valve, Ball Valve, Power pipe, Electric pump, Universal union, Concrete sanitary cover, Float valve, Standing valve with basket, pending, check valve, Stop level, Boot level, automatic, Pvc suction pipe, Npt., Fc, Concrete floor, Joint, King kong brick, mixture, Tarragon, of singing, mixture, concrete, cut, scale, Steel cover frame, Alumina steel, gate valve, rule, plant, Home connection of drinking water, Nipple with flange, Variable clamp, from double, Curve hookah, Socket wrench, framework, Concrete slab, top, Concrete floor, Meter box, Variable matrix, Elbow, Union thread pressure, profile, Tub liner, Driving pipe, Stopcock, Nipple meter, Standard nipples with nut, The limit of prop., variable, scale., chap., electric, Heater, N.p.t. variable, Esc:, Maximum variable, Electric heater detail, Removable cover for service, Universal union, check valve, gate valve, cold water, Safety valve vent in the open, Hot water, Stopper for eventual drainage, detail, Esc, metal mesh, Finished floor, Pvc ventilation pipe, Brick wall, Tank slab, detail, Cistern detail, Esc, Diagram of general distribution of drinking water, I calculate electric thermometers, Daily hot water lits, Volume therma lits, elevated tank, Responsible professional:, owner:, Location:, Lamina nro:, Inst. Sanitary, date:, scale:, flat:, specialty:, draft:, family house, Hot cold water network, Irrigation valve, Cold water pipe, Tee, legend, Hot water pipe, gate valve, elbow, symbol, cross, description, Therma electric, meter of
Raw text data extracted from CAD file:
| Language | Spanish |
| Drawing Type | Detail |
| Category | Mechanical, Electrical & Plumbing (MEP) |
| Additional Screenshots |
 |
| File Type | dwg |
| Materials | Concrete, Steel |
| Measurement Units | |
| Footprint Area | |
| Building Features | Car Parking Lot, Garden / Park |
| Tags | autocad, cold, DETAIL, DWG, einrichtungen, elevated, facilities, Family, gas, gesundheit, health, hot, house, l'approvisionnement en eau, la sant, le gaz, levels, machine room, maquinas, maschinenrauminstallations, network, provision, roof, Sanitation, tank, wasser bestimmung, water |








