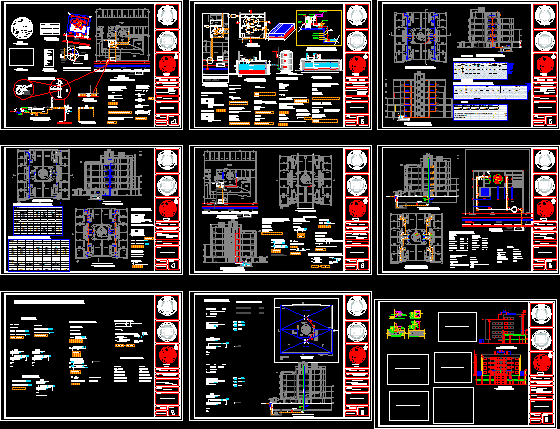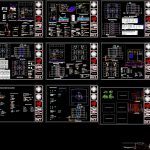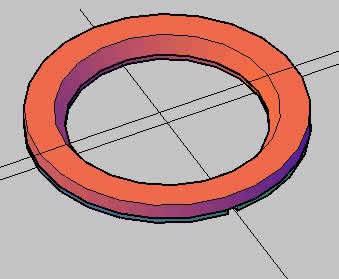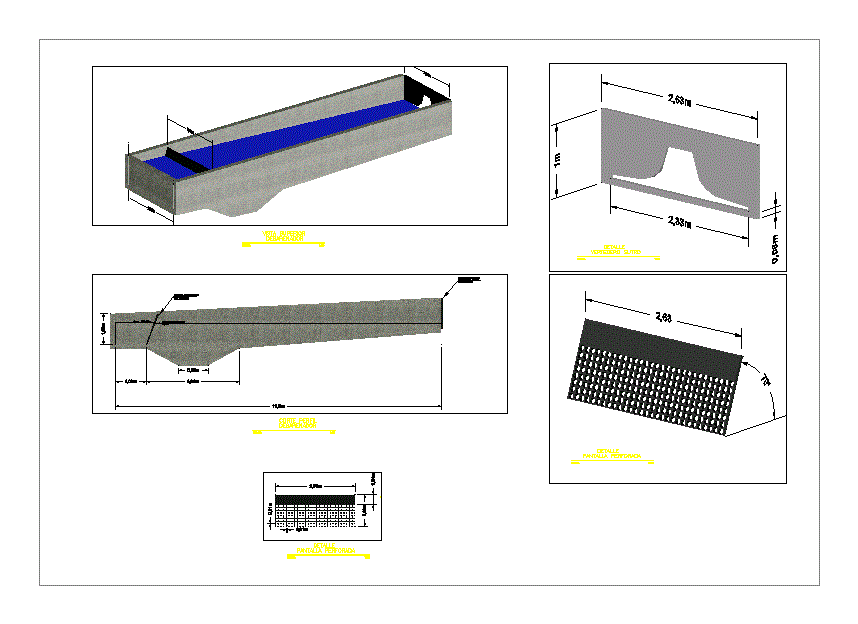Health Facilities DWG Detail for AutoCAD

Plant facade details and sanitary cuts
Drawing labels, details, and other text information extracted from the CAD file (Translated from Spanish):
Henry, founded in, Founded in Quito, Gualel, Chaucha, Cotundo, copal, Calumny, Squeaky, Tay, covenant, The stand, Picoaza, Huambi, Cahuasqui, Tay, The chaco, Water, stocking, Algeria, Bejucal, Taya, Chone, The chaco, av. Diego vasquez de cepeda, av. Real audience, Of the plums, Fco. Dalmu, Of tulips, Of cherry trees, the school, Ponciano, Lot in, mention, Municipal pipe, Material: pvc, diameter:, depth:, Msnm, drilling, Inhabitants: hab m.c.a for the one of the municipal pipeline plant lr lr of the hours in floors: of the building no. habitants, Boot level, Stop level, Foot valve, Consumption volume, Volume against fires, air, Foot valve, Consumption volume, Volume against fires, bomb, reservation, The building network, Drinking water intake, Mouth of visit, The building network, Pedestrian entrance, Vehicular circulation, Vehicular ramp, lobby, Gallery, green area, sewer system, Vehicular ramp, Street, Municipal water pipe, Centralized, Municipal sewage pipe, Pvc, Track shaft, The building network, Drinking water intake, Mouth of visit, The fire network of the building, sensor, For solid waste, By pass, layette, suction, concrete base, hydropneumatic tank, Switch, Pressure, control panel, Ventilation window, Foot valve, Suction pipe, Stop level, Boot level, electric motor, Headsets, The distribution network of the building, Vr lts, Lts, Pb atm, Pa atm, Floor level, Gallery, kitchen, cleanliness, Gallery, kitchen, cleanliness, Boot level, Stop level, Foot valve, Nnt, ceiling, section, section, section, section, section, section, section, section, section, section, section, Floor level, Gallery, kitchen, cleanliness, kitchen, cleanliness, Floor level, Gallery, kitchen, cleanliness, Gallery, kitchen, cleanliness, Nnt, ceiling, Boot level, Stop level, Foot valve, Consumption volume, Volume against fires, scale:, Fire pipe cutting, Floor level, Gallery, kitchen, cleanliness, Gallery, kitchen, cleanliness, Vehicular income, Pedestrian entrance, Vehicular income, Street, Municipal water pipe, Municipal sewage pipe, Track shaft, Pvc, Common soap, Smooth plastering with, Waterproofing, concrete, Metal enclosure, Variable height, welded Mesh, Communal roof, Floor level, scale, machinery, elevator, Difference in levels, Stopcock, Aapp network, elbow, Pvc pipe mm, adapter, Pvc elbow mm, drain, Stopcock, Had pvc mm, Stopcock, Elbow of mm, galvanized pipe, A.a.p.p. network, elbow, Tube of supply, water level, Stopcock, elbow, Pvc pipe mm, adapter, A.a.p.p. network, Pvc elbow mm, galvanized pipe, Stopcock, siphon, Elbow of mm, Had pvc mm, elbow, galvanized pipe, drain, Tube of supply, Pvc pipe mm, Pvc elbow mm, A.a.p.p. network, Odorless plant, Washbasin plant, Odorless cut, Cut toilet, date:, teacher:, course:, Remedial, sheet, matter:, Location, facilities, Sanitary, Ing. Luis Torres, scale:, theme:, Continene:, Design of facilities, Sanitary in building, first name:, Alexandra pastor jacho, Location, Calculation design of:, implantation, type plant, rush, date:, teacher:, course:, Remedial, sheet, matter:, Location, facilities, Sanitary, Ing. Luis Torres, scale:, theme:, Continene:, Design of facilities, Sanitary in building, Plant subsoil, Calculation design of:, Reserve tank, tank, Hydropneumatic, first name:, Alexandra pastor jacho, date:, teacher:, course:, Remedial, sheet, matter:, Location, facilities, Sanitary, Ing. Luis Torres, scale:, theme:, Continene:, Design of facilities, Sanitary in building, first name:, Alexandra pastor jacho, Plant type: level, Calculation design of:, cut:, distribution network, principal, date:, teacher:, course:, Remedial, sheet, matter:, Location, facilities, Sanitary, Ing. Luis Torres, scale:, theme:, Continene:, Design of facilities, Sanitary in building, first name:, Alexandra pastor jacho, date:, teacher:, course:, Remedial, sheet, matter:, Location, facilities, Sanitary, Ing. Luis Torres, scale:, theme:, Continene:, Design of facilities, Sanitary in building, first name:, Alexandra pastor jacho, Plant type: level, Calculation design of:, cut:, distribution network, Hot water, date:, teacher:, course:, Remedial, sheet, matter:, Location, facilities, Sanitary, Ing. Luis Torres, scale:, theme:, Continene:, Design of facilities, Sanitary in building, first name:, Alexandra pastor jacho, Plant type: level, Calculation design of:, cut:, System network, fire protection, date:, teacher:, course:, Remedial, sheet, matter:, Location, facilities, Sanitary, Ing. Luis Torres, scale:, theme:, Continene:, Design of facilities, Sanitary in building, first name:, Alexandra pastor jacho, date:, teacher:, course:, Remedial, sheet, matter:, Location, facilities, Sanitary, Ing. Luis Torres, scale:, theme:, Contine
Raw text data extracted from CAD file:
| Language | Spanish |
| Drawing Type | Detail |
| Category | Mechanical, Electrical & Plumbing (MEP) |
| Additional Screenshots |
 |
| File Type | dwg |
| Materials | Concrete |
| Measurement Units | |
| Footprint Area | |
| Building Features | Elevator, Car Parking Lot |
| Tags | autocad, cuts, DETAIL, details, DWG, einrichtungen, facade, facilities, gas, gesundheit, health, health facilities, l'approvisionnement en eau, la sant, le gaz, machine room, maquinas, maschinenrauminstallations, plant, provision, Sanitary, wasser bestimmung, water |








