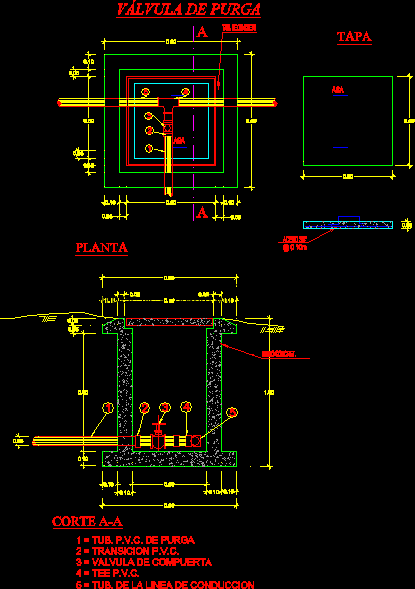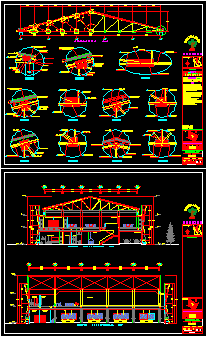Health Plans And Hydraulic Installations DWG Plan for AutoCAD

Drawings carved hydraulic and sanitary housing multifamily detailed blueprints of an hydraulic sanitary installations
Drawing labels, details, and other text information extracted from the CAD file (Translated from Spanish):
room, women, observations, project, plants, architectural, student, teachers, scale, n. revisions, x, x ‘, n.p.t., ivonne georgina robledo curiel, alejandro galván, luis montiel, apartment building, location, del. cuauhtémoc, mexico df, court, north, small, juan pablo rodríguez, marisol ugalde, community center and student residences, the levels are given in meters, the scale is indicated on the map, floor level finished on the floor, symbology, floor level finished in court, women’s bathroom, men’s bathroom, cellar, service, consulting cubicle., archive, technical consulting cubicle, coffee area, waiting area, secretarial area, study area, photo workshop, area development, sink, bedroom, dining room, kitchen, living room, terrace, bathroom, laundry room, north, up, b ”, c ”, g ”, bedroom p., bedroom s., laundry area, flat with the last correction cancels the previous one, n rectify in work., nomenclature and symbology of the plan, architectural project :, location :, plane :, description :, technological institute and studies, superiors of monterrey, campus city of mexico, reviewed :, drew:, date, scale, dimensions, location sketch, or orientation, notes of the plane, key:, del. cuahutémoc, total built surface :, table of areas, total area of the property :, total surface by level :, dianavaleriapaztrejo, ground floor, house, architectural, arq.luismontiel, meters, court a-a ‘, parking, commercial premises, schematic cut, land use:, level indicated on the floor, level indicated in section and elevation, level of finished floor, level of low bed of slab, nlbl, nt, finished level, level of parapet, n. pr., level change in floor, rain water drop, black water drop, ban, bap, level of bench, level high bed of slab, firm level, garden level, nb, nlal, nf, nj, – r-, pvc pipe, black water drop, rain water drop, simple yee, double yee, register with strainer, direction of slope, cespol strainer, registration, symbology, registration detail, simple concrete, template, perimeter finish of, reinforced concrete, pipe of, dimensions of registers, chaflan, fine flattened, common annealed, partition walls, concrete cover, white vitrified porcelain., specifications., material :, toilet :, of angular retention, feeder:, sculpture, engine room, service cellars, music room, dance hall, painting, zen garden, hall, exhibitions, library, study room, first level, second level, projects iii, advised, projected, direction , project, community center and residences for students, note: the project is developed in a polygon of action, reception, facades, cross section, lifts cars, street ernesto pugibet, street revillagigedo, sidewalk, adjoining, alignment, table of areas pb, maintenance warehouse, surveillance, commercial area , projection balcony, suggested position of bathroom, services, computer area, living area, free area, stairs, access, elevator, projection duct, vacuum, table area of typologies, types, areas, types, total area, table uses, total, alcove, balcony, balcony projection, laundry area, rec. main, parking, ground floor, plant type, roof, standard, table parking boxes, large, cars, boys, rcdf, hydrahulica, sanitary
Raw text data extracted from CAD file:
| Language | Spanish |
| Drawing Type | Plan |
| Category | Mechanical, Electrical & Plumbing (MEP) |
| Additional Screenshots | |
| File Type | dwg |
| Materials | Concrete, Other |
| Measurement Units | Metric |
| Footprint Area | |
| Building Features | Garden / Park, Elevator, Parking |
| Tags | autocad, bathrooms, blueprints, detailed, details, drawings, DWG, einrichtungen, facilities, gas, gesundheit, health, Housing, hydraulic, installations, l'approvisionnement en eau, la sant, le gaz, machine room, maquinas, maschinenrauminstallations, multifamily, plan, plans, provision, Sanitary, wasser bestimmung, water |








