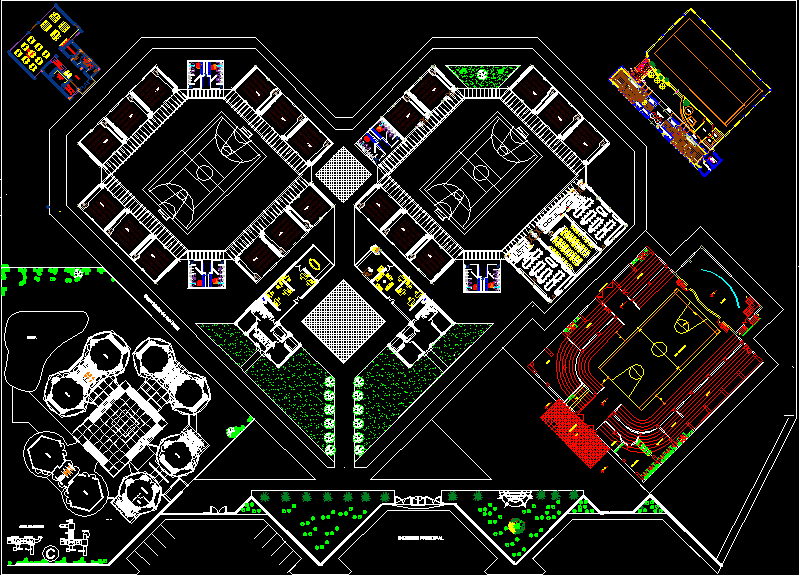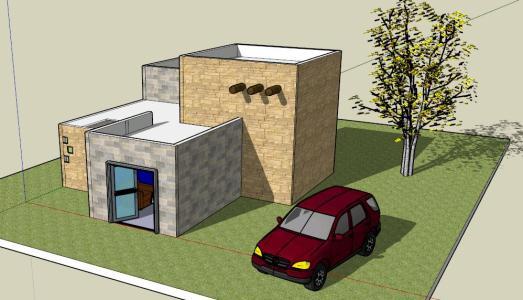Health Post – DWG Block for AutoCAD

Architectural design of INO health post; panels of fiber cement and metal structures
Drawing labels, details, and other text information extracted from the CAD file (Translated from Spanish):
numberview, numberplatform, npt, width, type, black aluminum accessories, remarks, height, quantity, doors, window box, windows, paneled wood door, plywood door, alfeizer, terrace, sshh, patio, kitchen, room dining room, laundry, therma, dep. serv., cut b – b, dep. service, against, baseboards, hall, ceramic floor, ceramic tile, finishes, parquet type, wooden floor, receipt, polished cement, environments, with additive, floors, tarrajeo rubbed, walls, fukurama, stone veneer, laja type, with rodon, aluminum accessories, gray semidouble glass, or similar quality, stainless, first, national, color, national, steel, cedar wood board, counterplate. wood, plastered mortar, first, ceilings, aparat., sanit., exits, electr., winner or similar, in wooden doors, supermate latex, locksmith and yale, others, painting, forte locksmith, sshh, balcony terrace, painting Finishes, metal frame, fixed semi-fixed glass, dorm. service, parquet flooring, front elevation, rear elevation, cc cutting, bb cutting, aa cutting, printing, office sis, sis service modules, service, photocopying, mdf door with stainless steel plate protection, laminate with aluminum carpentry color natural, veneer porcelain, photocopier, office, attention module, natural color, aluminum carpentry, tempered glass or glass, mdf door, tile ceiling, and old gold, latex alabaster, plywood counter door vaiven with protection, fiber cement panel, contraplacada door, mdf vaiven, ministry of health, cuts and elevations, conditioning system attention module, project :, description :, specialty :, architecture, scale :, professional :, date :, drawing :, dca, lamina :, owner: plant first floor, whose aija david., comprehensive health of the national institute of ophthalmology, aluminum window finished natural, interior, plush and rocker, vaguetas, section horiz ontal, painted finish color, alabaster and old gold, fiber cement panel wall, attention, false ceiling, perimetric path, polished and burnished, column, structural steel, attention, projection lift window, wood carpentry with the draw system, fixed ridge, techalid, plate protection, stainless steel
Raw text data extracted from CAD file:
| Language | Spanish |
| Drawing Type | Block |
| Category | City Plans |
| Additional Screenshots | |
| File Type | dwg |
| Materials | Aluminum, Glass, Steel, Wood, Other |
| Measurement Units | Metric |
| Footprint Area | |
| Building Features | Deck / Patio |
| Tags | architectural, autocad, block, cement, city hall, civic center, community center, Design, DWG, fiber, health, metal, panels, post, structures, trusses |








