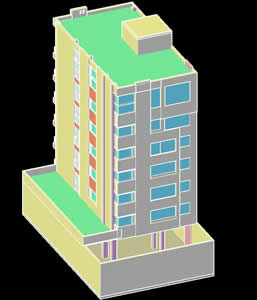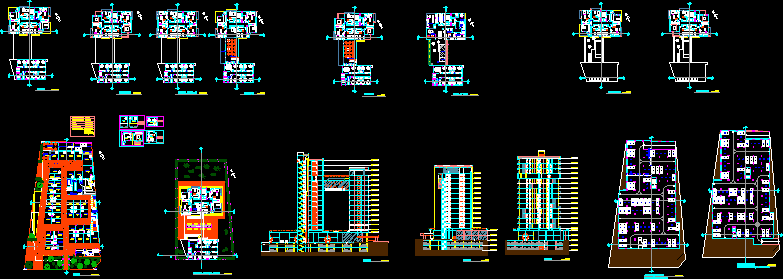Height Housing 3D DWG Full Project for AutoCAD

The file include : Plants – Sections – Facades – project in 3D
Drawing labels, details, and other text information extracted from the CAD file (Translated from Spanish):
plant type, bearing, suite, kitchen, service area, bedroom, living room, dining room, trash shaft, gym, lobby, laundry area, ground floor, sum, tea room, subsoil, storage of machines, storage, deposit, bar, pool, churrasquera, housing project in height, private university of santa cruz de la sierra, courts and facades, memory, located in front of a park that is considered the lung of the city of santa cruz, as it is an urban park. centrally located, on a plot of about one thousand two hundred square meters, it results from a corner plot, facing a wide avenue towards which the main façade is offered with a privileged view of the urban park, resulting to the eastern façade, a view to a sports field. the building recedes on this façade providing a wide gallery. perspectives, for this project a resolution of two departments per floor was required, resulting in a typical floor consisting of a three-bedroom apartment, one of them en suite, with a large kitchen that has a dining room as well as its service unit, and another one bedroom apartment plus a suite. the first level, which is accessed directly from the street, is a meeting space that contains administrative, cultural, artistic and recreational activities, this level has a tea room and a multipurpose room, on the second level it is develops a large gym, accompanied by a jacuzzi and a dry sauna and another steam, being the last floor for the pool and churrasquera accompanied by a large terrace. the premisalos general services, common level, such as toilets, cafeterias, etc. They were located in close relation to the circulation center on the ground floor. This zoning allowed a good control of this area, due to the location of the lobby. the choice of light and monochromatic colors and the handling of transparency manage to transmit an image of sobriety and reinforce the idea of the relationship between exterior and interior while highlighting the play of light and shadows. The main element that the composition had to comply with was the efficient use of lighting and natural ventilation in all spaces of continuous stay. the tower is projected in cantilever over the basement, being wrapped by a mesh, which achieves a total protection of the west façade, in addition to a harmonious unit with the basement is located the circulatory nucleus of stairs and elevators in the north facade, being this a façade adjoining the neighbor, so that the view towards the urban park is not interrupted., cut b-b ‘, cut a-a’, cut c-c ‘, cut d-d’, east facade, facade south
Raw text data extracted from CAD file:
| Language | Spanish |
| Drawing Type | Full Project |
| Category | Condominium |
| Additional Screenshots |
  |
| File Type | dwg |
| Materials | Other |
| Measurement Units | Metric |
| Footprint Area | |
| Building Features | Garden / Park, Pool, Elevator |
| Tags | apartment, autocad, building, condo, DWG, eigenverantwortung, facades, Family, file, full, group home, grup, height, Housing, include, mehrfamilien, multi, multifamily housing, ownership, partnerschaft, partnership, plants, Project, sections |








