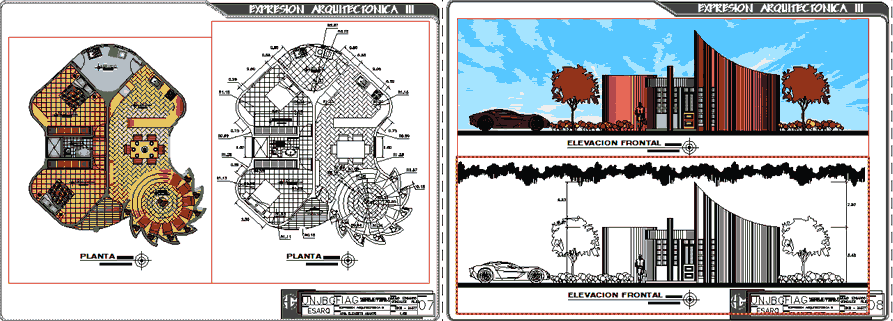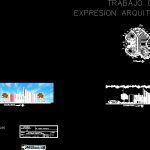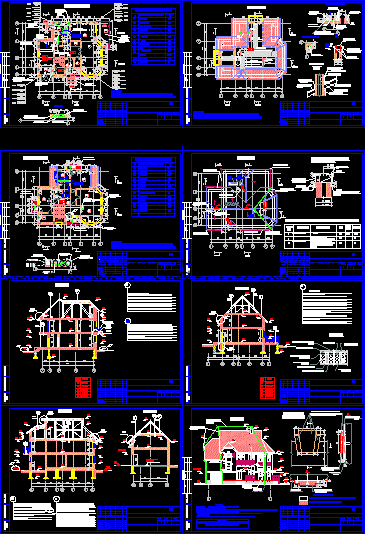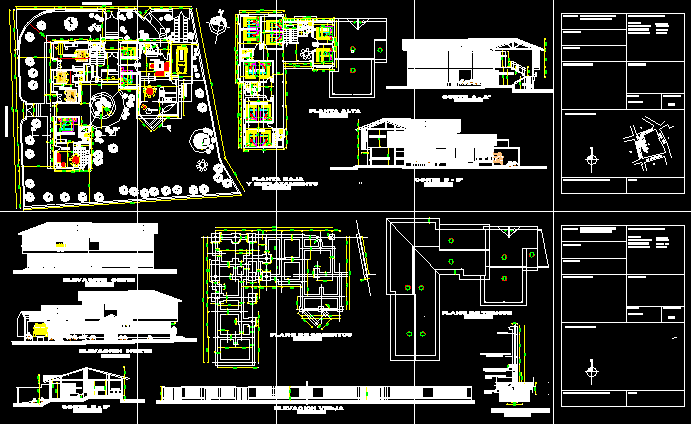Helicoidal Housing DWG Plan for AutoCAD

WORK MADE IN ARCHITECTURE FACULTY IN UNIVERSITY JORGE BASADRE GROHMANN; IN TACNA – PERÙ. THE WORK IS TO APPLY TOOLS OF AUTOCAD 2010 FOR A HOUSING PLAN FORM HELICOIDAL. THE IDEA IS USING THE TOOLS SUCH US;SHADING AND TEXTURES : – DIMENSION – TEXT ASSIGNMENT – DEFINING THE EXPRESION IN PLANS TAKE IT TO PRESENTATION WITH DEFINED SCALE – ETC..
Drawing labels, details, and other text information extracted from the CAD file (Translated from Spanish):
architectural expression iii, frontal elevation, spiral housing, plant, unjbg, fiag, esarq, arq. eduardo ramal, faculty of civil engineering, architecture and geotechnics, hugo eduardo gonzales pilco, arq. elizabeth abanto, scale:, date:, faculty of engineering, architecture and geology, university:, subject:, jorge basadre grohmann university, expression, student:, indicated, single-family, architectural, iii, white background, arq. elizabeth abanto s., hugo eduardo gonzales pilco
Raw text data extracted from CAD file:
| Language | Spanish |
| Drawing Type | Plan |
| Category | House |
| Additional Screenshots |
 |
| File Type | dwg |
| Materials | Other |
| Measurement Units | Metric |
| Footprint Area | |
| Building Features | |
| Tags | apartamento, apartment, appartement, apply, architecture, aufenthalt, autocad, casa, chalet, dwelling unit, DWG, faculty, haus, house, Housing, logement, maison, plan, residên, residence, Tacna, unidade de moradia, unifamily, university, villa, wohnung, wohnung einheit, work |








